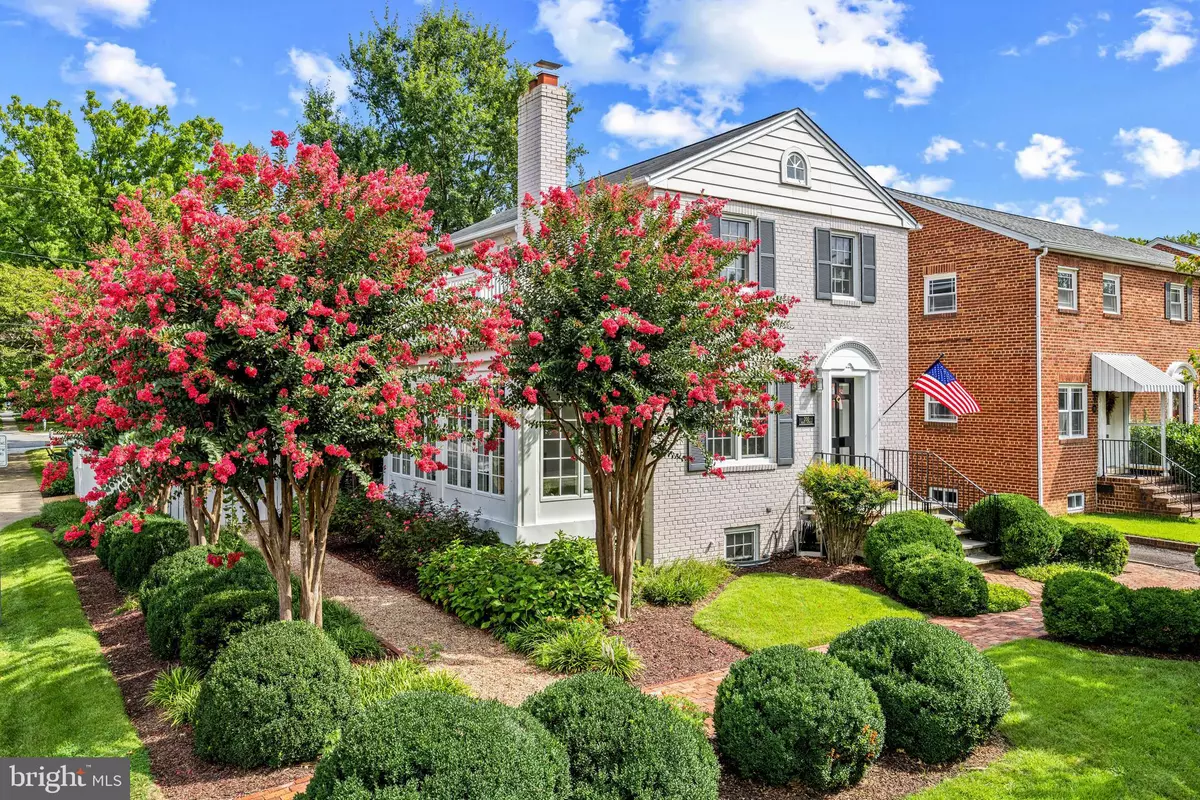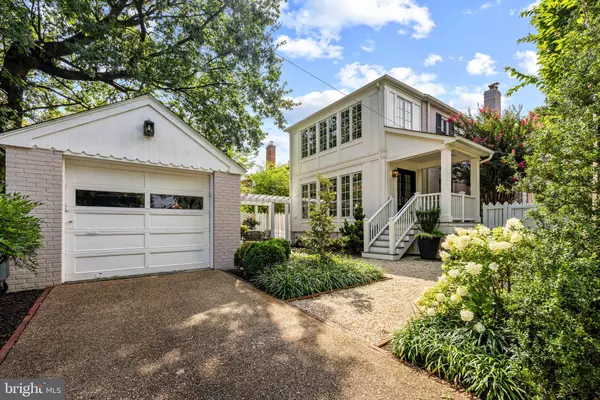$1,424,500
$1,399,900
1.8%For more information regarding the value of a property, please contact us for a free consultation.
4 Beds
4 Baths
2,457 SqFt
SOLD DATE : 10/12/2023
Key Details
Sold Price $1,424,500
Property Type Single Family Home
Sub Type Detached
Listing Status Sold
Purchase Type For Sale
Square Footage 2,457 sqft
Price per Sqft $579
Subdivision Rosemont Park
MLS Listing ID VAAX2027054
Sold Date 10/12/23
Style Colonial
Bedrooms 4
Full Baths 3
Half Baths 1
HOA Y/N N
Abv Grd Liv Area 1,848
Originating Board BRIGHT
Year Built 1950
Annual Tax Amount $11,858
Tax Year 2023
Lot Size 5,000 Sqft
Acres 0.11
Property Description
Welcome to this impeccably renovated transitional colonial home, which underwent a complete transformation in 2016, revitalizing both its interior and exterior gardens. This one of a kind residence is almost 2500 finished sq ft and boast four bedrooms and three and a half baths, one car garage and lots of outdoor space. This home is a true masterpiece where every element was thoughtfully considered for a fresh twist on timeless and classic style. The exterior is graced by a mature, lush garden that has won 2 home and garden awards.
Inside, the home is flooded with natural light through its generous Pella windows, light walls and gleaming hardwood floors on main and upper level. The owner has spared no expense in the renovations. A custom front door that welcomes you with privacy shade, luxurious bathrooms, seen in only the ultra luxury homes adorned with exquisite Porcelanosa cabinets and tiles, state-of-the-art Robern lighted medicine cabinets, complete with charging capabilities and European Kallista toilet.
Upstairs offer 3 bedrooms and 2 full baths. The expanded primary suite offers a sitting room and walk in closet plus solar tube in primary bath. The large guest bedroom overlooks the entire front of the home and steps out to a private deck that is glorious for mornings and evenings quite time.
The lower level offers a separate apartment with legal windows and exterior access. It offers sleek cabinetry and kitchenette plus washer/dryer. In addition the one car garage offers the possibility for converting to a ADU.
The sleek bright kitchen is next to a large dining room and sitting area. Step outside to the maintenance free trex deck . Beautiful Plain & Fancy Custom Cabinetry with Kitchenaid stainless steel appliances and gas stove.
Every aspect of this home was carefully considered to seamlessly blend a fresh and contemporary perspective with the timeless charm of a classic design.
Location
State VA
County Alexandria City
Zoning R 2-5
Rooms
Other Rooms Living Room, Dining Room, Primary Bedroom, Sitting Room, Bedroom 2, Bedroom 3, Bedroom 4, Kitchen, Breakfast Room, Sun/Florida Room, Primary Bathroom, Full Bath, Half Bath
Basement Connecting Stairway, Daylight, Partial, Fully Finished, Heated, Improved, Interior Access, Outside Entrance, Side Entrance, Walkout Stairs, Windows
Interior
Interior Features Attic, Breakfast Area, Combination Dining/Living, Crown Moldings, Dining Area, Family Room Off Kitchen, Floor Plan - Open, Formal/Separate Dining Room, Kitchen - Eat-In, Kitchen - Gourmet, Kitchen - Table Space, Primary Bath(s), Recessed Lighting, Upgraded Countertops, Wood Floors
Hot Water Natural Gas
Heating Forced Air, Heat Pump(s)
Cooling Central A/C, Ceiling Fan(s)
Flooring Hardwood, Partially Carpeted
Fireplaces Number 1
Equipment Built-In Microwave, Built-In Range, Dishwasher, Disposal, Dryer, Exhaust Fan, Oven/Range - Gas, Refrigerator, Stainless Steel Appliances, Washer - Front Loading, Water Heater, Icemaker
Fireplace Y
Window Features Double Pane
Appliance Built-In Microwave, Built-In Range, Dishwasher, Disposal, Dryer, Exhaust Fan, Oven/Range - Gas, Refrigerator, Stainless Steel Appliances, Washer - Front Loading, Water Heater, Icemaker
Heat Source Natural Gas
Laundry Lower Floor
Exterior
Exterior Feature Patio(s)
Garage Additional Storage Area
Garage Spaces 6.0
Fence Panel, Rear
Waterfront N
Water Access N
View Garden/Lawn
Street Surface Paved
Accessibility None
Porch Patio(s)
Parking Type Detached Garage, Driveway, On Street, Off Street
Total Parking Spaces 6
Garage Y
Building
Lot Description Corner, Landscaping, Rear Yard
Story 3
Foundation Brick/Mortar, Permanent
Sewer Public Sewer
Water Public
Architectural Style Colonial
Level or Stories 3
Additional Building Above Grade, Below Grade
Structure Type 9'+ Ceilings
New Construction N
Schools
School District Alexandria City Public Schools
Others
Senior Community No
Tax ID 13243000
Ownership Fee Simple
SqFt Source Assessor
Security Features Electric Alarm
Acceptable Financing Cash, Conventional, VA
Listing Terms Cash, Conventional, VA
Financing Cash,Conventional,VA
Special Listing Condition Standard
Read Less Info
Want to know what your home might be worth? Contact us for a FREE valuation!

Our team is ready to help you sell your home for the highest possible price ASAP

Bought with Non Member • Metropolitan Regional Information Systems, Inc.

"My job is to find and attract mastery-based agents to the office, protect the culture, and make sure everyone is happy! "






