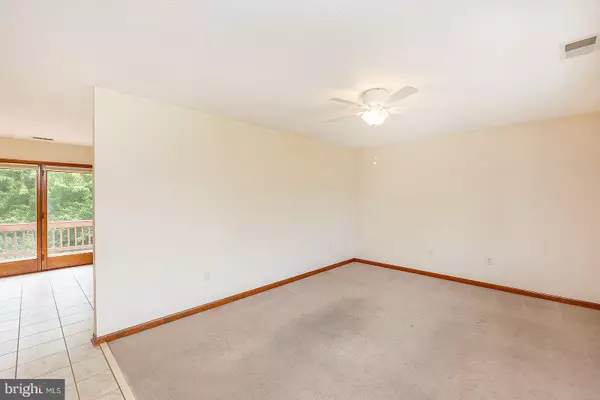$345,000
$350,000
1.4%For more information regarding the value of a property, please contact us for a free consultation.
3 Beds
2 Baths
1,682 SqFt
SOLD DATE : 10/10/2023
Key Details
Sold Price $345,000
Property Type Single Family Home
Sub Type Detached
Listing Status Sold
Purchase Type For Sale
Square Footage 1,682 sqft
Price per Sqft $205
Subdivision Greenbriar Village
MLS Listing ID VAFV2014056
Sold Date 10/10/23
Style Ranch/Rambler
Bedrooms 3
Full Baths 2
HOA Y/N N
Abv Grd Liv Area 1,222
Originating Board BRIGHT
Year Built 1988
Annual Tax Amount $1,276
Tax Year 2022
Property Description
Welcome to this delightful home nestled in the heart of Stephens City, offering a perfect blend of old-world charm and modern amenities. Located just moments away from shopping centers and restaurants, this property promises a lifestyle of ease and convenience.
As you step inside, you'll immediately be greeted by the warmth and character exuding from every corner of the house. The living room, boasting plush carpeting that was updated approximately 3 years ago, provides a cozy and inviting space for relaxation and gatherings with loved ones.
The kitchen is a true highlight, featuring recent updates such as a stove and dishwasher that were replaced just 3 years ago. Meal preparation becomes a joy in this well-equipped culinary space, where culinary creativity can flourish.
One of the home's most appealing features is the partially fenced back yard, offering both privacy and security for outdoor activities and entertaining. Imagine spending tranquil mornings sipping coffee on the deck, surrounded by the serenity of nature.
The lower level of the house boasts beautiful milled concrete flooring, providing both durability and an aesthetically pleasing finish. This versatile space could be utilized as an additional living area, home gym, or even a recreational room – the possibilities are endless.
Notable updates to the property include a relatively new Air Conditioning system, which is under 5 years old, ensuring comfort and cool summers. The roof was also replaced approximately 3 years ago, providing peace of mind for years to come.
This charming home offers a blend of comfort, convenience and modern updates!
Location
State VA
County Frederick
Zoning RP
Rooms
Basement Partially Finished
Main Level Bedrooms 3
Interior
Hot Water Electric
Heating Heat Pump(s)
Cooling Central A/C
Fireplace N
Heat Source Electric
Exterior
Waterfront N
Water Access N
Accessibility None
Parking Type Driveway
Garage N
Building
Story 2
Foundation Block
Sewer Public Sewer
Water Public
Architectural Style Ranch/Rambler
Level or Stories 2
Additional Building Above Grade, Below Grade
New Construction N
Schools
School District Frederick County Public Schools
Others
Senior Community No
Tax ID 75E 3 2 182
Ownership Fee Simple
SqFt Source Assessor
Special Listing Condition Standard
Read Less Info
Want to know what your home might be worth? Contact us for a FREE valuation!

Our team is ready to help you sell your home for the highest possible price ASAP

Bought with Alexandra Lilian Brown • Berkshire Hathaway HomeServices PenFed Realty

"My job is to find and attract mastery-based agents to the office, protect the culture, and make sure everyone is happy! "






