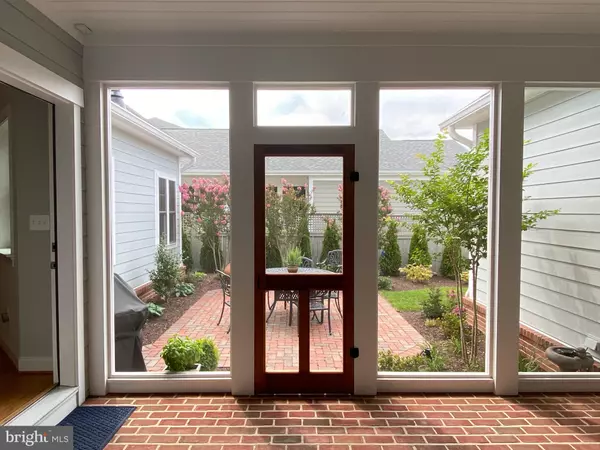$795,000
$795,000
For more information regarding the value of a property, please contact us for a free consultation.
4 Beds
3 Baths
2,408 SqFt
SOLD DATE : 10/10/2023
Key Details
Sold Price $795,000
Property Type Single Family Home
Sub Type Detached
Listing Status Sold
Purchase Type For Sale
Square Footage 2,408 sqft
Price per Sqft $330
Subdivision Easton Village
MLS Listing ID MDTA2005942
Sold Date 10/10/23
Style Traditional
Bedrooms 4
Full Baths 2
Half Baths 1
HOA Fees $215/mo
HOA Y/N Y
Abv Grd Liv Area 2,408
Originating Board BRIGHT
Annual Tax Amount $971
Tax Year 2022
Lot Size 5,100 Sqft
Acres 0.12
Property Description
Dreaming of a new home in Easton Village? Your home can be ready as soon as Spring 2024! Carrigan Homes is pleased to offer a new model, “The Aurora”, a 2400-SF 4 bedroom/2.5 bath specifically designed for this lot. The brick-topped front porch looks out on North Fork Boulevard where you can enjoy morning light. The orientation of the house allows for southern sunlight along the entire left side of the home, impacting the dining room, kitchen and family room, and much of the second floor - cool in the summer, radiant energy warming the winter months.
Features on the first floor include a private study, tucked-away owner’s suite and laundry and powder rooms convenient to the rear entry, which will be used most frequently. The great room boasts a cathedral ceiling with windows overlooking the private courtyard. The courtyard is formed by the space between the main house and the garage, and at 20’ x 22’, it is a perfect spot to enjoy outdoor entertaining, adjacent to the large screened porch. Upstairs are three bedrooms and a bath (with optional 3rd bath, private to bedroom #2) and are adjoined to a large central family room space.
Mention-worthy standard and energy performance features include: real Oak hardwood flooring on the first floor (stained and finished onsite), Oak stairs, Masonite Winslow semi-solid interior swing doors, Hardie lap-siding, MI 1556 series double hung insulated windows, generous landscape and lighting allowance and much more. A full list of features will be provided upon request.
This water-privileged community on the Tred Avon River provides the utmost in amenities: waterfront access and a community pier, a clubhouse with fitness room and waterside pool, pond and park spaces including Vicker’s park, a bocce ball court, kayak launch, kayak racks, walking nature trails, and acres of preserved wetlands. HOA fees for this property include grass-cutting for the front, side, and rear; snow removal; common area maintenance; use of the clubhouse, pool and common areas. Minutes to downtown Easton and Saint Michaels where you will find a plethora of seafood houses, quant eateries and cafes, art galleries, boutique shopping, jet airport and so much more.
Why build with Carrigan Homes? Solid construction, close attention to detail, fine materials and craftsmanship, a reputation of integrity for over 35 years - these are just some of the reasons homeowners choose Carrigan Homes.
Location
State MD
County Talbot
Zoning R
Rooms
Other Rooms Dining Room, Kitchen, Family Room, Library, Great Room, Laundry, Screened Porch
Main Level Bedrooms 1
Interior
Interior Features Ceiling Fan(s), Family Room Off Kitchen, Formal/Separate Dining Room, Kitchen - Island, Recessed Lighting, Walk-in Closet(s), Wood Floors, Carpet
Hot Water 60+ Gallon Tank
Heating Forced Air, Heat Pump(s)
Cooling Central A/C
Flooring Solid Hardwood, Carpet
Fireplaces Number 1
Fireplaces Type Electric
Equipment Built-In Microwave, Dishwasher, Stove, Stainless Steel Appliances
Fireplace Y
Window Features Double Hung,Insulated
Appliance Built-In Microwave, Dishwasher, Stove, Stainless Steel Appliances
Heat Source Electric, Natural Gas Available
Laundry Main Floor
Exterior
Exterior Feature Porch(es), Screened
Garage Garage - Rear Entry
Garage Spaces 4.0
Waterfront N
Water Access N
Roof Type Asphalt,Architectural Shingle
Accessibility Other
Porch Porch(es), Screened
Parking Type Driveway, Attached Garage, Alley, On Street
Attached Garage 2
Total Parking Spaces 4
Garage Y
Building
Lot Description Cleared, Level
Story 2
Foundation Crawl Space
Sewer Public Septic, Public Sewer
Water Public
Architectural Style Traditional
Level or Stories 2
Additional Building Above Grade, Below Grade
Structure Type 9'+ Ceilings
New Construction Y
Schools
School District Talbot County Public Schools
Others
Senior Community No
Tax ID 2101108123
Ownership Fee Simple
SqFt Source Assessor
Security Features Smoke Detector
Acceptable Financing Cash, Conventional
Listing Terms Cash, Conventional
Financing Cash,Conventional
Special Listing Condition Standard
Read Less Info
Want to know what your home might be worth? Contact us for a FREE valuation!

Our team is ready to help you sell your home for the highest possible price ASAP

Bought with Janet R Larson • Benson & Mangold, LLC

"My job is to find and attract mastery-based agents to the office, protect the culture, and make sure everyone is happy! "






