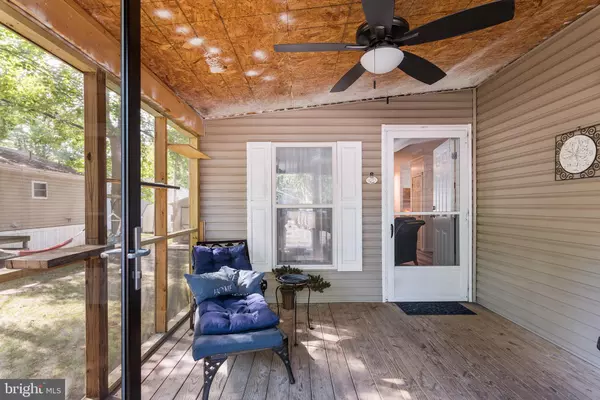$105,000
$110,000
4.5%For more information regarding the value of a property, please contact us for a free consultation.
3 Beds
2 Baths
1,451 SqFt
SOLD DATE : 10/06/2023
Key Details
Sold Price $105,000
Property Type Manufactured Home
Sub Type Manufactured
Listing Status Sold
Purchase Type For Sale
Square Footage 1,451 sqft
Price per Sqft $72
Subdivision Town & Country Terrace
MLS Listing ID MDCC2010342
Sold Date 10/06/23
Style Modular/Pre-Fabricated
Bedrooms 3
Full Baths 2
HOA Y/N N
Abv Grd Liv Area 1,451
Originating Board BRIGHT
Year Built 2008
Tax Year 2023
Property Description
Welcome home to 3 Malvern Dr, Elkton, MD. This charming and spacious home is located in the quiet community of Town & Country Terrace. It is conveniently located near shopping, dining, entertainment, and major highways. The home offers the perfect blend of comfort and style with its newly updated features. As you step inside, you'll be greeted by a spacious living area leading you to your dream chef's kitchen. It boasts tons of cabinet space, allowing for easy organization and storage of all your culinary treasures. With three bedrooms and two bathrooms, there is plenty of space for everyone and everything. The 1,451 sqft of floor space provides ample room for relaxation and entertainment. The screened-in front porch is a great spot to enjoy morning coffee or unwind after a long day. Other notable features include two off-street parking spaces for your convenience, a newer HVAC system, and a hot water heater that was replaced within the past three years.
Additionally, the roof was recently replaced just one year ago, ensuring peace of mind for years to come. Don't miss out on this fantastic opportunity! Call now for a private showing, and let us help you make this house your new home. Trust us; you will want to take advantage of this gem!
Ground Rent Includes: Water, Sewer & Trash Removal. Pride of ownership shows throughout this home. Buyer must be approved by the Park.
Location
State MD
County Cecil
Zoning MH
Rooms
Other Rooms Living Room, Primary Bedroom, Bedroom 2, Kitchen, Bedroom 1, Laundry, Primary Bathroom, Full Bath, Screened Porch
Main Level Bedrooms 3
Interior
Interior Features Ceiling Fan(s), Combination Dining/Living, Tub Shower, Walk-in Closet(s)
Hot Water Electric
Heating Forced Air
Cooling Ceiling Fan(s), Central A/C
Flooring Laminate Plank
Equipment Dishwasher, Dryer - Front Loading, Oven/Range - Gas, Range Hood, Refrigerator, Stainless Steel Appliances, Washer, Water Heater
Furnishings No
Fireplace N
Appliance Dishwasher, Dryer - Front Loading, Oven/Range - Gas, Range Hood, Refrigerator, Stainless Steel Appliances, Washer, Water Heater
Heat Source Propane - Leased
Laundry Main Floor
Exterior
Exterior Feature Screened, Porch(es)
Utilities Available Cable TV, Propane
Waterfront N
Water Access N
Roof Type Asphalt
Accessibility No Stairs, Ramp - Main Level
Porch Screened, Porch(es)
Parking Type Driveway, Off Street
Garage N
Building
Story 1
Sewer Community Septic Tank
Water Private/Community Water
Architectural Style Modular/Pre-Fabricated
Level or Stories 1
Additional Building Above Grade
Structure Type Cathedral Ceilings
New Construction N
Schools
School District Cecil County Public Schools
Others
Pets Allowed Y
Senior Community No
Tax ID NO TAX RECORD
Ownership Ground Rent
SqFt Source Estimated
Acceptable Financing Other
Horse Property N
Listing Terms Other
Financing Other
Special Listing Condition Standard
Pets Description Number Limit
Read Less Info
Want to know what your home might be worth? Contact us for a FREE valuation!

Our team is ready to help you sell your home for the highest possible price ASAP

Bought with Julie A. Strickler • Remax Vision

"My job is to find and attract mastery-based agents to the office, protect the culture, and make sure everyone is happy! "






