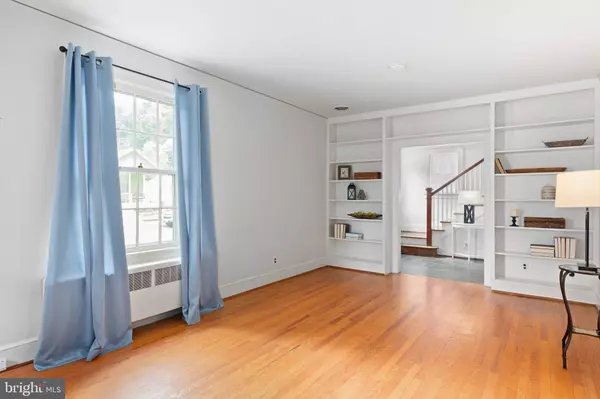$599,900
$599,900
For more information regarding the value of a property, please contact us for a free consultation.
4 Beds
3 Baths
2,153 SqFt
SOLD DATE : 10/04/2023
Key Details
Sold Price $599,900
Property Type Single Family Home
Sub Type Detached
Listing Status Sold
Purchase Type For Sale
Square Footage 2,153 sqft
Price per Sqft $278
Subdivision Below The College
MLS Listing ID VAFB2004468
Sold Date 10/04/23
Style Colonial
Bedrooms 4
Full Baths 2
Half Baths 1
HOA Y/N N
Abv Grd Liv Area 2,153
Originating Board BRIGHT
Year Built 1939
Annual Tax Amount $3,936
Tax Year 2023
Lot Size 7,584 Sqft
Acres 0.17
Property Description
This Gambrel Brick Colonial is calling for you! Set in a popular location below the college, this 4 Bedroom home has a traditional, yet not quite so traditional floorplan that will appeal to many. The entry Foyer leads to the formal Living Room with woodburning fireplace and then onto the formal Dining Room and what is designed to be a Family Room, also with woodburning fireplace. The main level Primary Bedroom and full bath can take advantage of the "Family Room" from which it opens to become a generously-sized Primary Suite with woodburning fireplace plus tiled full bath with vanity with granite countertop. Beautiful hardwood floors through much of the two floors of living areas add to the appeal. The Kitchen features granite counters and a surprising amount of storage. The Kitchen and Dining Room both open to the 3-season porch with its charming brick floor and, yes, another woodburning fireplace. The 3-season porch opens out to the wonderful backyard, fenced for privacy and with access to the alley behind. Want off-street parking? Here's the place to make adjustments and create a parking pad or even a garage, should that be an important amenity for you. Upstairs, there are two generously-sized guest rooms plus a 4th bedroom that is likely most approriate as a nursery, office or craft space. The upstairs full bath is tiled and also has a vanity with granite countertop and linen closet. Downstairs, the unfinished basement has laundry facilities, electric water heater and the gas high-efficiency boiler unit.
Location
State VA
County Fredericksburg City
Zoning R4
Rooms
Other Rooms Living Room, Dining Room, Primary Bedroom, Bedroom 2, Bedroom 4, Kitchen, Family Room, Foyer, Bathroom 3, Screened Porch
Basement Unfinished, Connecting Stairway
Main Level Bedrooms 1
Interior
Interior Features Built-Ins, Ceiling Fan(s), Chair Railings, Entry Level Bedroom, Floor Plan - Traditional, Formal/Separate Dining Room, Kitchen - Eat-In, Primary Bath(s), Wood Floors
Hot Water Electric
Heating Hot Water, Steam
Cooling Ceiling Fan(s), Central A/C, Ductless/Mini-Split
Flooring Vinyl, Tile/Brick, Wood
Fireplaces Number 3
Fireplaces Type Mantel(s), Wood
Equipment Dishwasher, Dryer, Oven/Range - Electric, Range Hood, Refrigerator, Stainless Steel Appliances, Washer, Water Heater
Fireplace Y
Appliance Dishwasher, Dryer, Oven/Range - Electric, Range Hood, Refrigerator, Stainless Steel Appliances, Washer, Water Heater
Heat Source Natural Gas
Laundry Basement
Exterior
Fence Rear, Wood
Utilities Available Cable TV
Waterfront N
Water Access N
Roof Type Slate,Shingle
Street Surface Black Top
Accessibility None
Road Frontage City/County
Parking Type On Street, Alley
Garage N
Building
Story 3
Foundation Block
Sewer Public Sewer
Water Public
Architectural Style Colonial
Level or Stories 3
Additional Building Above Grade
Structure Type Plaster Walls
New Construction N
Schools
Elementary Schools Hugh Mercer
Middle Schools Walker Grant
High Schools James Monroe
School District Fredericksburg City Public Schools
Others
Senior Community No
Tax ID 7779-75-9278
Ownership Fee Simple
SqFt Source Estimated
Acceptable Financing Cash, Conventional, FHA, VA
Listing Terms Cash, Conventional, FHA, VA
Financing Cash,Conventional,FHA,VA
Special Listing Condition Standard
Read Less Info
Want to know what your home might be worth? Contact us for a FREE valuation!

Our team is ready to help you sell your home for the highest possible price ASAP

Bought with James Massey • Lando Massey Real Estate

"My job is to find and attract mastery-based agents to the office, protect the culture, and make sure everyone is happy! "






