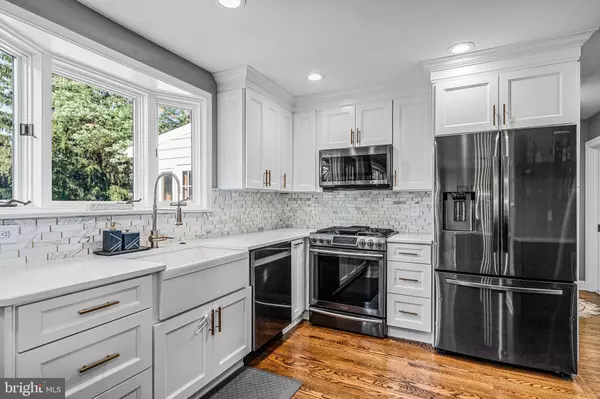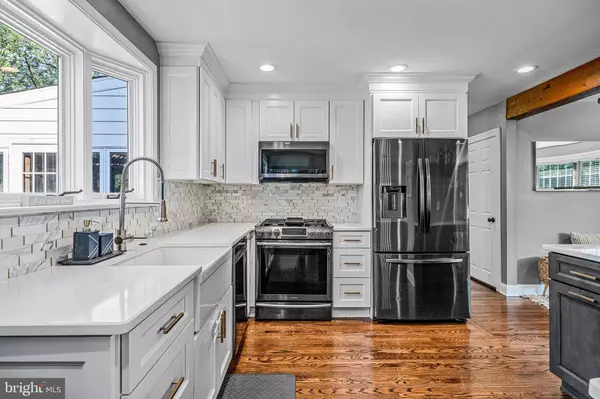$680,000
$589,900
15.3%For more information regarding the value of a property, please contact us for a free consultation.
4 Beds
2 Baths
2,582 SqFt
SOLD DATE : 09/29/2023
Key Details
Sold Price $680,000
Property Type Single Family Home
Sub Type Detached
Listing Status Sold
Purchase Type For Sale
Square Footage 2,582 sqft
Price per Sqft $263
Subdivision East Oreland
MLS Listing ID PAMC2078062
Sold Date 09/29/23
Style Cape Cod
Bedrooms 4
Full Baths 2
HOA Y/N N
Abv Grd Liv Area 2,182
Originating Board BRIGHT
Year Built 1954
Annual Tax Amount $7,171
Tax Year 2022
Lot Size 0.331 Acres
Acres 0.33
Lot Dimensions 95.00 x 0.00
Property Description
Welcome to 78 Tee Road, a stunning 4 bedroom, 2 bathroom cape cod style home! Step inside and be greeted by the timeless charm of hardwood floors that grace the entire main level, offering a warm and inviting atmosphere throughout. The heart of this home is its beautifully renovated kitchen and bathrooms, showcasing modern finishes and thoughtful design. The kitchen features sleek quartz countertops, ample white shaker cabinet space, and top-of-the-line stainless steel appliances, making it a dream for both aspiring chefs and everyday meal prep. This space is utterly perfect for entertaining while socializing with guests. The bathrooms have been meticulously updated with stylish fixtures, elegant tiling, and spa-like features, ensuring a tranquil and rejuvenating experience. The first floor provides two bedrooms both of which have just the right amount of space for rest and relaxation. And also can be utilized as a secondary primary bedroom. The primary bedroom, located on the second floor feels like getaway while giving you a deep walk-in closet and privacy while being located close to the stunningly updated bathroom. Downstairs, the fully finished basement offers versatile living options. It can serve as an entertainment area, a home office, or even a gym, providing flexibility to meet your lifestyle needs. The possibilities are endless! Finally, step outside onto the large rear deck and discover your own private oasis. It's the perfect setting for hosting gatherings, savoring alfresco dining, or simply unwinding after a long day. Embrace the beauty of nature while enjoying the expansive outdoor space, ideal for gardening enthusiasts or creating a peaceful place to relax. What more could you want while watching your kids or pets play in the spacious yard! Conveniently located in a sought-after neighborhood, this cape cod style home offers easy access to nearby amenities, schools, parks, and major commuter routes. With its timeless appeal, tasteful renovations, and versatile living spaces, this property is an exceptional find. Some important features to note within this home are, dual zone air and heat, upstairs bedrooms (new lighting, closets added, carpet and paint) - 2016, upstairs bathroom remodeled - 2017, deck remodeled - 2018, kitchen remodel - 2020, basement finished including french drain - 2023. Don't miss the opportunity to call this captivating cape cod house your home!
Location
State PA
County Montgomery
Area Upper Dublin Twp (10654)
Zoning RES
Rooms
Basement Fully Finished
Main Level Bedrooms 2
Interior
Interior Features Carpet, Ceiling Fan(s), Dining Area, Exposed Beams, Primary Bath(s), Recessed Lighting, Tub Shower, Upgraded Countertops, Walk-in Closet(s), Wet/Dry Bar, Wood Floors, Breakfast Area, Built-Ins
Hot Water Natural Gas
Heating Central
Cooling Central A/C
Equipment Dishwasher, Disposal, Icemaker, Refrigerator, Dryer - Gas, Oven/Range - Gas, Water Heater
Fireplace N
Appliance Dishwasher, Disposal, Icemaker, Refrigerator, Dryer - Gas, Oven/Range - Gas, Water Heater
Heat Source Natural Gas
Laundry Upper Floor
Exterior
Garage Spaces 5.0
Fence Aluminum
Utilities Available Natural Gas Available
Waterfront N
Water Access N
Roof Type Shingle
Accessibility None
Parking Type Driveway
Total Parking Spaces 5
Garage N
Building
Story 2
Foundation Permanent
Sewer Public Sewer
Water Public
Architectural Style Cape Cod
Level or Stories 2
Additional Building Above Grade, Below Grade
New Construction N
Schools
Elementary Schools Jarrettown
Middle Schools Sandy Run
High Schools Upper Dublin
School District Upper Dublin
Others
Senior Community No
Tax ID 54-00-15217-002
Ownership Fee Simple
SqFt Source Assessor
Acceptable Financing Cash, Conventional, FHA, VA
Listing Terms Cash, Conventional, FHA, VA
Financing Cash,Conventional,FHA,VA
Special Listing Condition Standard
Read Less Info
Want to know what your home might be worth? Contact us for a FREE valuation!

Our team is ready to help you sell your home for the highest possible price ASAP

Bought with Marie E Meglio • RE/MAX One Realty

"My job is to find and attract mastery-based agents to the office, protect the culture, and make sure everyone is happy! "






