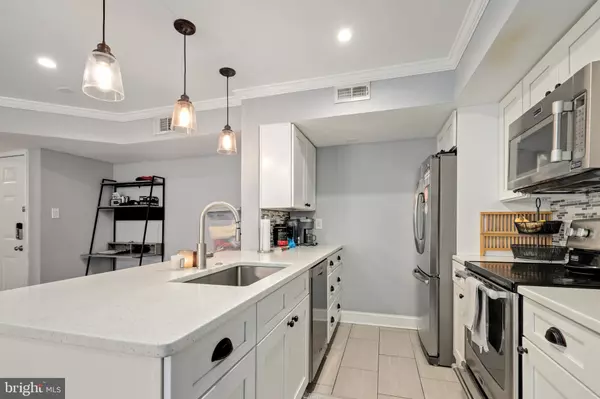$400,000
$400,000
For more information regarding the value of a property, please contact us for a free consultation.
2 Beds
2 Baths
1,097 SqFt
SOLD DATE : 10/02/2023
Key Details
Sold Price $400,000
Property Type Condo
Sub Type Condo/Co-op
Listing Status Sold
Purchase Type For Sale
Square Footage 1,097 sqft
Price per Sqft $364
Subdivision Pointe At Park Center
MLS Listing ID VAAX2027418
Sold Date 10/02/23
Style Traditional,Unit/Flat
Bedrooms 2
Full Baths 2
Condo Fees $476/mo
HOA Y/N N
Abv Grd Liv Area 1,097
Originating Board BRIGHT
Year Built 1990
Annual Tax Amount $3,645
Tax Year 2023
Property Description
Amazing opportunity to own this beautiful condo in the Pointe at Park Crest. The unit features stunning wood flooring throughout and recessed lighting, creating a modern and elegant atmosphere. The open floor plan is spacious and perfect for entertaining guests. The unit offers two bedrooms and two bathrooms, providing ample space for comfortable living. The kitchen has been fully updated with custom cabinets, quartz countertops, stainless steel appliances, and a stylish tile backsplash. The breakfast bar seamlessly flows into the dining area, making it easy to enjoy meals with family and friends. The primary bedroom boasts an en suite bathroom and an oversized closet. The secondary bedroom also has an en suite bathroom and an ample sized closet. There is also a designated laundry space for added convenience. One of the highlights of this unit is the large balcony, where you can enjoy a cup of coffee or relax after a long day. The balcony also provides a storage closet, perfect for storing a bike or other items. The Pointe at Park Crest is a pet-friendly and gated community. Enjoy a range of amenities, including an outdoor pool, hot tub, fitness room, and club house. This unit comes with 1 assigned garage parking space and 1 parking pass for guests. Location is a commuter’s dream with convenient access to all major roads – I395, I495, I95, and Route 66. Come take a look at your new home and experience the luxury this community has to offer!
Location
State VA
County Alexandria City
Zoning RC
Rooms
Other Rooms Living Room, Bedroom 2, Bedroom 1, Bathroom 2, Primary Bathroom
Main Level Bedrooms 2
Interior
Interior Features Breakfast Area, Combination Dining/Living, Combination Kitchen/Living
Hot Water Electric
Heating Forced Air
Cooling Central A/C
Flooring Hardwood
Equipment Built-In Microwave, Dishwasher, Disposal, Refrigerator, Washer, Dryer, Stove
Fireplace N
Appliance Built-In Microwave, Dishwasher, Disposal, Refrigerator, Washer, Dryer, Stove
Heat Source Electric
Laundry Washer In Unit
Exterior
Garage Basement Garage, Inside Access, Underground
Garage Spaces 2.0
Parking On Site 1
Amenities Available Basketball Courts, Common Grounds, Elevator, Fitness Center, Gated Community, Hot tub, Party Room, Picnic Area, Pool - Outdoor, Sauna, Tot Lots/Playground, Transportation Service
Waterfront N
Water Access N
Accessibility Elevator
Parking Type Parking Garage, Parking Lot
Total Parking Spaces 2
Garage Y
Building
Story 1
Unit Features Mid-Rise 5 - 8 Floors
Sewer Public Sewer
Water Public
Architectural Style Traditional, Unit/Flat
Level or Stories 1
Additional Building Above Grade, Below Grade
Structure Type Dry Wall
New Construction N
Schools
Elementary Schools John Adams
Middle Schools Francis C Hammond
High Schools Alexandria City
School District Alexandria City Public Schools
Others
Pets Allowed Y
HOA Fee Include Alarm System,Bus Service,Common Area Maintenance,Custodial Services Maintenance,Ext Bldg Maint,Insurance,Lawn Maintenance,Management,Pool(s),Reserve Funds,Road Maintenance,Sauna,Security Gate,Sewer,Snow Removal,Trash,Water
Senior Community No
Tax ID 50692570
Ownership Condominium
Security Features Intercom,Main Entrance Lock
Special Listing Condition Standard
Pets Description Cats OK, Number Limit, Dogs OK
Read Less Info
Want to know what your home might be worth? Contact us for a FREE valuation!

Our team is ready to help you sell your home for the highest possible price ASAP

Bought with Ann A Duff • McEnearney Associates, Inc.

"My job is to find and attract mastery-based agents to the office, protect the culture, and make sure everyone is happy! "






