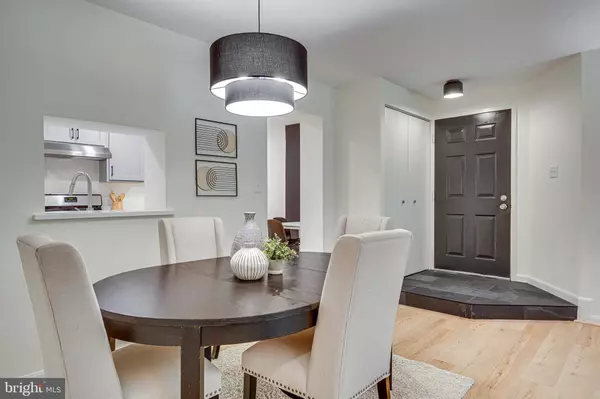$310,000
$299,500
3.5%For more information regarding the value of a property, please contact us for a free consultation.
1 Bed
1 Bath
945 SqFt
SOLD DATE : 09/29/2023
Key Details
Sold Price $310,000
Property Type Condo
Sub Type Condo/Co-op
Listing Status Sold
Purchase Type For Sale
Square Footage 945 sqft
Price per Sqft $328
Subdivision Burke Centre Conservancy
MLS Listing ID VAFX2144420
Sold Date 09/29/23
Style Colonial
Bedrooms 1
Full Baths 1
Condo Fees $269/mo
HOA Fees $52/qua
HOA Y/N Y
Abv Grd Liv Area 945
Originating Board BRIGHT
Year Built 1983
Annual Tax Amount $2,699
Tax Year 2023
Property Description
Absolutely adorable--and spacious--one bedroom, one bath, very nicely updated and appointed condo in Burke Cove in turnkey condition is ready for YOU! This really fabulous home was completely renovated in 2023 with luxury vinyl planks installed throughout, a NEW kitchen with and expanded cabinetry layout, quartz counters and stainless steel appliances, updated bathroom and vanity area, great style and on trend features, and tons of storage. The spacious primary bedroom includes a separate vanity area with quartz counters and adjoining storage closets--super convenient, a very large walk-in closet, great feature wall, and tons of light and space. The bathroom has been completely updated with new vanity, new bathtub, new tile, new flooring and new lighting. Unit 102 is ground level (go downstairs when you enter the building) and walks out to a lovely common area. There is an additional assigned and large storage area on the same level as this home making it exceptionally convenient. Parking is ample and convenient with one assigned parking place and lots of open parking for guests. Stunning views of the lake are steps away.
Burke Centre offers tons of amenities as well as shopping and dining options. Community pools and community centers, tennis and sports courts, excellent access to the Burke VRE, and the Burke Farmer's Market will all make this lovely home an even sweeter deal! Welcome home!
Location
State VA
County Fairfax
Zoning 372
Rooms
Other Rooms Living Room, Kitchen, Bedroom 1, Full Bath
Main Level Bedrooms 1
Interior
Interior Features Combination Dining/Living, Floor Plan - Traditional, Tub Shower, Walk-in Closet(s), Kitchen - Eat-In
Hot Water Natural Gas
Heating Forced Air
Cooling Central A/C
Flooring Luxury Vinyl Plank
Equipment Dishwasher, Disposal, Dryer, Dryer - Electric, Dryer - Front Loading, Exhaust Fan, Icemaker, Range Hood, Refrigerator, Stainless Steel Appliances, Stove, Washer, Washer - Front Loading, Water Heater
Fireplace N
Appliance Dishwasher, Disposal, Dryer, Dryer - Electric, Dryer - Front Loading, Exhaust Fan, Icemaker, Range Hood, Refrigerator, Stainless Steel Appliances, Stove, Washer, Washer - Front Loading, Water Heater
Heat Source Natural Gas
Exterior
Parking On Site 1
Utilities Available Under Ground
Amenities Available Common Grounds, Community Center, Jog/Walk Path, Pool - Outdoor, Tennis Courts, Tot Lots/Playground
Waterfront N
Water Access N
Accessibility None
Parking Type Parking Lot
Garage N
Building
Lot Description Backs to Trees
Story 2
Unit Features Garden 1 - 4 Floors
Sewer Public Sewer
Water Public
Architectural Style Colonial
Level or Stories 2
Additional Building Above Grade, Below Grade
Structure Type Dry Wall
New Construction N
Schools
Elementary Schools Bonnie Brae
Middle Schools Robinson Secondary School
High Schools Robinson Secondary School
School District Fairfax County Public Schools
Others
Pets Allowed Y
HOA Fee Include Snow Removal,Trash
Senior Community No
Tax ID 0772 16130102A
Ownership Condominium
Special Listing Condition Standard
Pets Description Size/Weight Restriction
Read Less Info
Want to know what your home might be worth? Contact us for a FREE valuation!

Our team is ready to help you sell your home for the highest possible price ASAP

Bought with Julie K Potter • Berkshire Hathaway HomeServices PenFed Realty

"My job is to find and attract mastery-based agents to the office, protect the culture, and make sure everyone is happy! "






