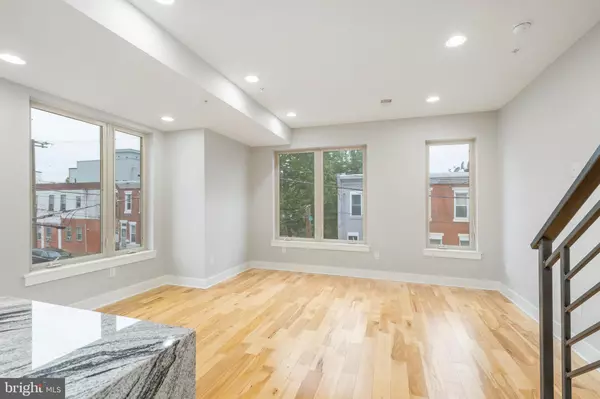$370,000
$395,000
6.3%For more information regarding the value of a property, please contact us for a free consultation.
3 Beds
3 Baths
1,561 SqFt
SOLD DATE : 09/29/2023
Key Details
Sold Price $370,000
Property Type Single Family Home
Sub Type Unit/Flat/Apartment
Listing Status Sold
Purchase Type For Sale
Square Footage 1,561 sqft
Price per Sqft $237
Subdivision Grays Ferry
MLS Listing ID PAPH2251210
Sold Date 09/29/23
Style Unit/Flat
Bedrooms 3
Full Baths 3
HOA Y/N N
Abv Grd Liv Area 1,561
Originating Board BRIGHT
Year Built 2019
Annual Tax Amount $708
Tax Year 2023
Lot Dimensions 16.00 x 61.00
Property Description
Introducing 1253 S 28th Street #B... Located in the heart of Grays Ferry, this stunning 3 bedroom, 3 bathroom home features luxury finishes and is quality crafted by Bear & Co. The home was perfectly designed with an open concept kitchen and living room, featuring warm birch floors, 10-foot ceilings and oversized casement windows which brings in an abundance of natural light to the space. The kitchen features a large peninsula, shaker style cabinets, and granite countertops with gorgeous marbling. They are complimented by a subway tile backsplash and highly durable GE stainless steel appliance package. The first of three bedrooms is located on the same level, as well as the first full bath which is perfect for guests or entertaining! Upstairs you will find bedroom number two with ample closet space, another full hall bathroom and a laundry closet. You will also find your primary suite located on this level. It features dual closets and a gorgeous en-suite bathroom featuring a floating dual vanity and a deep walk-in shower. Upstairs you will find the perfect roof deck for entertaining or relaxing with unobstructed skyline views of Center City. 1253 S 28th Street #B is conveniently located and near the Pennovation Center, Lanier Park and Playground, Grays Ferry Crescent Trail Park and neighborhood conveniences like the Fresh Grocer. The property has 6 years remaining on the 10 year tax abatement.
The City of Philadelphia has completed a real estate tax reassessment, effective January 1, 2023. If you have any questions or concerns about the impact of this reassessment on future real estate taxes, please contact the City of Philadelphia. The Mike McCann Team and Keller Williams Philly is not involved in the City of Philadelphia’s tax reassessment and does not have any input or control in the results.
Location
State PA
County Philadelphia
Area 19146 (19146)
Zoning CMX2
Rooms
Main Level Bedrooms 3
Interior
Hot Water Natural Gas
Heating Forced Air, Baseboard - Electric
Cooling Central A/C
Heat Source Natural Gas
Exterior
Amenities Available None
Waterfront N
Water Access N
Accessibility None
Parking Type None
Garage N
Building
Story 2
Unit Features Garden 1 - 4 Floors
Foundation Brick/Mortar
Sewer Public Sewer
Water Public
Architectural Style Unit/Flat
Level or Stories 2
Additional Building Above Grade, Below Grade
New Construction N
Schools
School District The School District Of Philadelphia
Others
Pets Allowed Y
HOA Fee Include Ext Bldg Maint,Common Area Maintenance
Senior Community No
Tax ID 888360160
Ownership Condominium
Special Listing Condition Standard
Pets Description No Pet Restrictions
Read Less Info
Want to know what your home might be worth? Contact us for a FREE valuation!

Our team is ready to help you sell your home for the highest possible price ASAP

Bought with James F Cant • Weichert Realtors

"My job is to find and attract mastery-based agents to the office, protect the culture, and make sure everyone is happy! "






