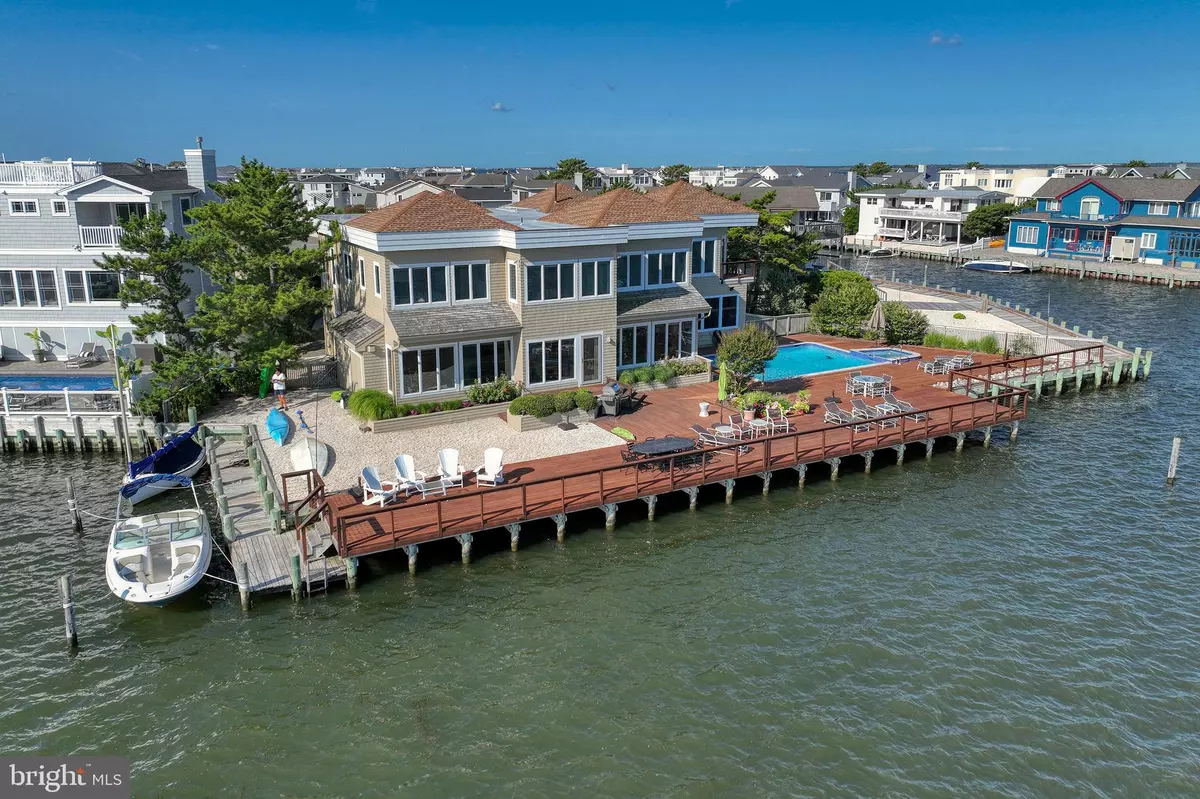$4,500,000
$4,750,000
5.3%For more information regarding the value of a property, please contact us for a free consultation.
8 Beds
5 Baths
4,465 SqFt
SOLD DATE : 09/29/2023
Key Details
Sold Price $4,500,000
Property Type Single Family Home
Sub Type Detached
Listing Status Sold
Purchase Type For Sale
Square Footage 4,465 sqft
Price per Sqft $1,007
Subdivision Harvey Cedars
MLS Listing ID NJOC2020196
Sold Date 09/29/23
Style Coastal
Bedrooms 8
Full Baths 4
Half Baths 1
HOA Y/N N
Abv Grd Liv Area 4,465
Originating Board BRIGHT
Year Built 1998
Annual Tax Amount $20,066
Tax Year 2022
Lot Size 9,580 Sqft
Acres 0.22
Lot Dimensions 114.00 x 102.00 x IRR
Property Description
This home is uniquely set on 165’ of magnificent bay frontage nestled in a protected point on Harvey Cedars’ most sought-after cove. This 8 bedroom, 4.5 bath home is a true memory-maker! Sited on an oversized 9,580’ SF lot at the top of a cul-de-sac, the home is defined by its wall of bayfront windows that seamlessly blend the bright, open indoor space with the exterior’s wrap-around mahogany decks, established plantings, and the vast bay beyond. You are welcomed into the home’s dramatic 2-story entryway, kitchen, and dining area where your eye is drawn immediately to the water views beyond, the soaring ceilings, 2 generously sized living areas with fireplace, and the 2nd floor catwalk that surrounds the space above. After passing through the huge gourmet kitchen, complete with a 48”, 6-burner gas range, Subzero refrigerator, 2 sets of sinks and dishwashers, extensive pantry, and custom dining table that seat 12, grab your coffee and hunker into the delightful cedar wrapped screen porch that overlooks the large, heated in-ground gunite pool with integrated hot tub and the bay beyond. Step outside to a private yard that has been beautifully landscaped with built-in planters and irrigation system, discreet stainless steel cable railing along the bayfront, sheltered boat dockage at the top of the lagoon, an outdoor shower, brick driveway, and ample storage spaces for your bay and beach toys. Harvey Cedars’ white, sandy beach is a short walk up the street.
Location
State NJ
County Ocean
Area Harvey Cedars Boro (21510)
Zoning R-AA
Rooms
Other Rooms Great Room, Laundry
Main Level Bedrooms 2
Interior
Interior Features Ceiling Fan(s), Combination Kitchen/Dining, Combination Dining/Living, Entry Level Bedroom, Family Room Off Kitchen, Floor Plan - Open, Kitchen - Gourmet, Kitchen - Island, Primary Bath(s), Primary Bedroom - Bay Front, Upgraded Countertops, Walk-in Closet(s), Window Treatments, Built-Ins, Recessed Lighting
Hot Water Natural Gas
Heating Forced Air
Cooling Ceiling Fan(s), Central A/C
Flooring Ceramic Tile, Carpet
Fireplaces Number 1
Fireplaces Type Gas/Propane
Equipment Built-In Microwave, Built-In Range, Commercial Range, Dishwasher, Disposal, Extra Refrigerator/Freezer, Dryer - Front Loading, Oven - Double, Oven/Range - Gas, Refrigerator, Six Burner Stove, Stainless Steel Appliances, Trash Compactor, Washer - Front Loading, Water Heater
Furnishings Yes
Fireplace Y
Window Features Casement,Insulated
Appliance Built-In Microwave, Built-In Range, Commercial Range, Dishwasher, Disposal, Extra Refrigerator/Freezer, Dryer - Front Loading, Oven - Double, Oven/Range - Gas, Refrigerator, Six Burner Stove, Stainless Steel Appliances, Trash Compactor, Washer - Front Loading, Water Heater
Heat Source Natural Gas
Laundry Main Floor, Upper Floor
Exterior
Exterior Feature Balcony, Deck(s), Patio(s), Screened, Porch(es)
Garage Spaces 8.0
Pool Gunite, Heated, In Ground
Waterfront Y
Waterfront Description Riparian Grant
Water Access Y
Water Access Desc Private Access
View Bay, Panoramic
Roof Type Wood,Shake,Asphalt,Shingle
Accessibility None
Porch Balcony, Deck(s), Patio(s), Screened, Porch(es)
Parking Type Driveway
Total Parking Spaces 8
Garage N
Building
Lot Description Bulkheaded, Cul-de-sac, Landscaping
Story 2
Foundation Crawl Space, Pilings
Sewer Public Sewer
Water Public
Architectural Style Coastal
Level or Stories 2
Additional Building Above Grade, Below Grade
Structure Type 9'+ Ceilings,2 Story Ceilings
New Construction N
Others
Senior Community No
Tax ID 10-00041 02-00018
Ownership Fee Simple
SqFt Source Estimated
Security Features Security System
Special Listing Condition Standard
Read Less Info
Want to know what your home might be worth? Contact us for a FREE valuation!

Our team is ready to help you sell your home for the highest possible price ASAP

Bought with Benee Scola • Benee Scola & Company, Realtors

"My job is to find and attract mastery-based agents to the office, protect the culture, and make sure everyone is happy! "






