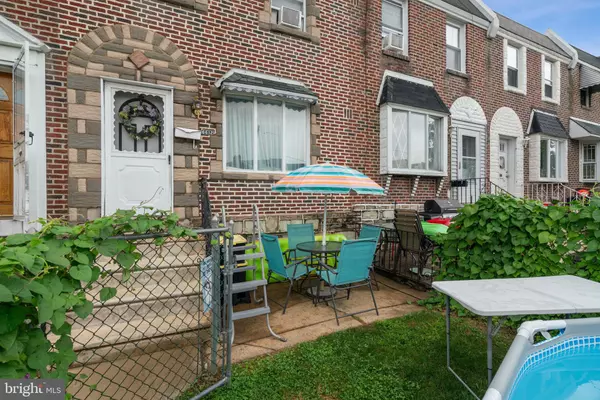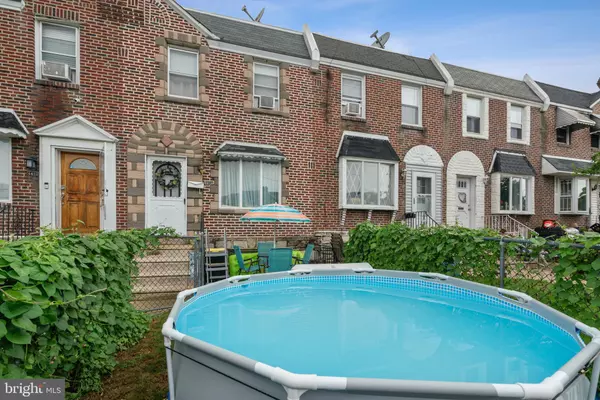$210,000
$199,900
5.1%For more information regarding the value of a property, please contact us for a free consultation.
3 Beds
3 Baths
1,274 SqFt
SOLD DATE : 09/27/2023
Key Details
Sold Price $210,000
Property Type Townhouse
Sub Type Interior Row/Townhouse
Listing Status Sold
Purchase Type For Sale
Square Footage 1,274 sqft
Price per Sqft $164
Subdivision Tacony
MLS Listing ID PAPH2267112
Sold Date 09/27/23
Style AirLite
Bedrooms 3
Full Baths 1
Half Baths 2
HOA Y/N N
Abv Grd Liv Area 1,000
Originating Board BRIGHT
Year Built 1950
Annual Tax Amount $2,285
Tax Year 2023
Lot Size 1,321 Sqft
Acres 0.03
Lot Dimensions 16.00 x 83.00
Property Description
You're greeted off the street by a large private front yard and patio. An above ground pool is located in the fully fenced front yard that is covered in gorgeous morning glories making for lots of privacy and beautiful blooms in both the morning and afternoon. As you enter the front door, you will find a spacious living room with large front window letting lots of natural light flood in. A half bathroom for convenience if off the living room. Continue into the dining room which opens to the kitchen. On the second level you will find three spacious bedrooms and a full hall bathroom with a tub/shower combo and a skylight. The finished basement has room to create more living space to fit your needs. The current owner is using it as a billiard room. There is a laundry room and another quarter bathroom on this level. Access to your one car garage is from the basement as well as a one car driveway in the rear of the house. Book your showing today!!
Location
State PA
County Philadelphia
Area 19135 (19135)
Zoning RESIDENTIAL
Rooms
Other Rooms Living Room, Dining Room, Primary Bedroom, Bedroom 2, Bedroom 3, Kitchen, Laundry, Recreation Room, Full Bath, Half Bath
Basement Full, Fully Finished
Interior
Interior Features Pantry
Hot Water Natural Gas
Heating Forced Air
Cooling Window Unit(s)
Equipment Oven/Range - Gas, Refrigerator, Built-In Microwave, Dishwasher, Disposal, Oven - Self Cleaning
Fireplace N
Appliance Oven/Range - Gas, Refrigerator, Built-In Microwave, Dishwasher, Disposal, Oven - Self Cleaning
Heat Source Natural Gas
Laundry Basement
Exterior
Garage Basement Garage, Inside Access, Garage - Rear Entry
Garage Spaces 2.0
Pool Above Ground
Waterfront N
Water Access N
Roof Type Flat,Rubber
Accessibility None
Parking Type Attached Garage, Driveway, On Street
Attached Garage 1
Total Parking Spaces 2
Garage Y
Building
Story 2
Foundation Brick/Mortar
Sewer Public Sewer
Water Public
Architectural Style AirLite
Level or Stories 2
Additional Building Above Grade, Below Grade
New Construction N
Schools
School District The School District Of Philadelphia
Others
Senior Community No
Tax ID 552289100
Ownership Fee Simple
SqFt Source Assessor
Special Listing Condition Standard
Read Less Info
Want to know what your home might be worth? Contact us for a FREE valuation!

Our team is ready to help you sell your home for the highest possible price ASAP

Bought with Jin Han Dong • HK99 Realty LLC

"My job is to find and attract mastery-based agents to the office, protect the culture, and make sure everyone is happy! "





