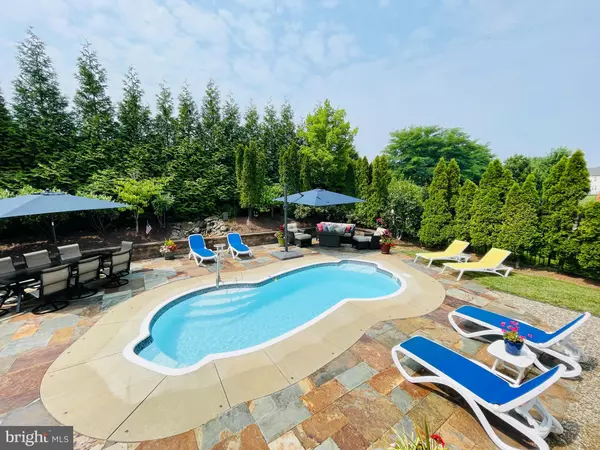$775,000
$799,900
3.1%For more information regarding the value of a property, please contact us for a free consultation.
5 Beds
5 Baths
5,638 SqFt
SOLD DATE : 09/25/2023
Key Details
Sold Price $775,000
Property Type Single Family Home
Sub Type Detached
Listing Status Sold
Purchase Type For Sale
Square Footage 5,638 sqft
Price per Sqft $137
Subdivision Hills Of Aquia
MLS Listing ID VAST2022532
Sold Date 09/25/23
Style Traditional,Colonial
Bedrooms 5
Full Baths 4
Half Baths 1
HOA Fees $61/mo
HOA Y/N Y
Abv Grd Liv Area 3,646
Originating Board BRIGHT
Year Built 2010
Annual Tax Amount $5,623
Tax Year 2022
Lot Size 10,436 Sqft
Acres 0.24
Property Description
This stunning property has almost 6,000 sqft of living space on 3 fully-finished levels with elegant designer selections, 5 bedrooms, 4.5 baths, fully finished basement and your own private back yard oasis with SWIMMING POOL!!!. The main level features upgraded molding throughout, hardwood flooring, formal living, home office, and a coffered ceiling great room. Entertain in the open concept kitchen, which boasts over sized cabinets, stainless appliances, granite counters, a walk-in pantry, breakfast bar, eating nook, and access to the formal dining room. Off the kitchen, the light filled sunroom walks out to the back yard with its extensive hardscape, waterfall, patio, deck, and of course the gleaming swimming pool! The back yard is fully fenced, surrounded with privacy hedges and backs to common grounds! The upper level hosts a large primary bedroom with double doors, a sitting area, enormous walk-in closet and a beautifully renovated ensuite bathroom with jetted tub, dual vanities, large shower with custom frameless shower door, and separate water closet. The upper level includes the laundry room, a second suite with walk-in closet and private bath, along with 2 additional bedrooms that share a Jack & Jill bath both with walk-in closets. Moving to the lower level, you are greeted with sunlight through the large double doors walking out to the back yard. The basement includes the home’s 5th bedroom with en-suite bathroom, a large living room, den, workout room, and a finished storage room that could be converted into a one of a kind theater! Located in Hills of Aquia, you are less than 5 minutes to I95, shopping, restaurants, parks and more. This home is a must see!!! BACK ON MARKET AT NO FAULT OF SELLER!
Location
State VA
County Stafford
Zoning R1
Rooms
Basement Fully Finished, Connecting Stairway, Daylight, Partial, Heated, Rear Entrance, Walkout Stairs
Interior
Interior Features Breakfast Area, Combination Kitchen/Living, Combination Kitchen/Dining, Crown Moldings, Dining Area, Floor Plan - Open, Kitchen - Island, Primary Bath(s), Soaking Tub, Walk-in Closet(s), Wood Floors
Hot Water Natural Gas
Heating Forced Air
Cooling Central A/C
Fireplaces Number 1
Fireplaces Type Gas/Propane
Equipment Stainless Steel Appliances, Built-In Microwave, Cooktop, Dishwasher, Disposal, Dryer, Washer, Oven/Range - Gas, Refrigerator, Water Heater
Fireplace Y
Appliance Stainless Steel Appliances, Built-In Microwave, Cooktop, Dishwasher, Disposal, Dryer, Washer, Oven/Range - Gas, Refrigerator, Water Heater
Heat Source Natural Gas
Exterior
Exterior Feature Patio(s), Porch(es)
Garage Garage - Front Entry, Inside Access
Garage Spaces 6.0
Pool In Ground, Fenced
Utilities Available Cable TV, Natural Gas Available, Phone, Sewer Available, Water Available
Amenities Available Common Grounds, Basketball Courts, Tot Lots/Playground
Waterfront N
Water Access N
Roof Type Architectural Shingle
Accessibility Other
Porch Patio(s), Porch(es)
Parking Type Attached Garage, Driveway, On Street
Attached Garage 2
Total Parking Spaces 6
Garage Y
Building
Story 3
Foundation Concrete Perimeter
Sewer Public Sewer
Water Public
Architectural Style Traditional, Colonial
Level or Stories 3
Additional Building Above Grade, Below Grade
New Construction N
Schools
School District Stafford County Public Schools
Others
HOA Fee Include Common Area Maintenance,Trash
Senior Community No
Tax ID 21Y 2B 175
Ownership Fee Simple
SqFt Source Assessor
Special Listing Condition Standard
Read Less Info
Want to know what your home might be worth? Contact us for a FREE valuation!

Our team is ready to help you sell your home for the highest possible price ASAP

Bought with Amadu O Forna • Metro Houses Real Estate Services

"My job is to find and attract mastery-based agents to the office, protect the culture, and make sure everyone is happy! "






