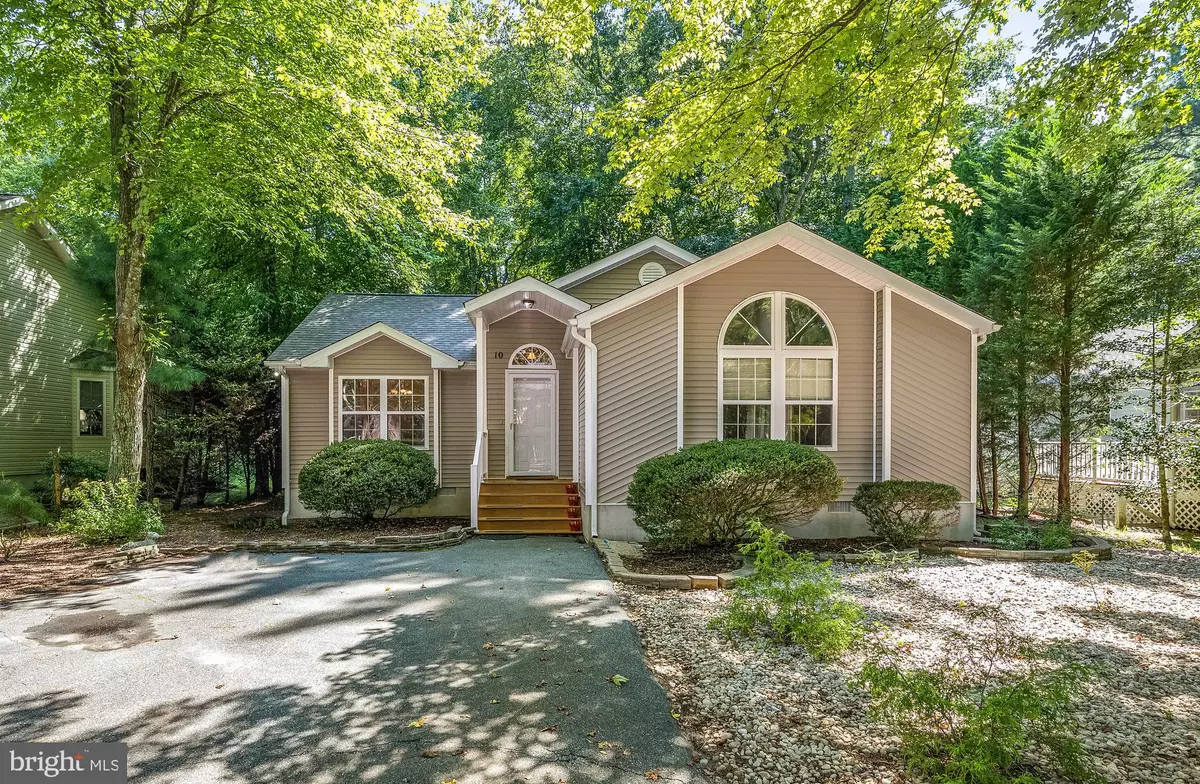$325,000
$325,000
For more information regarding the value of a property, please contact us for a free consultation.
3 Beds
2 Baths
1,265 SqFt
SOLD DATE : 09/22/2023
Key Details
Sold Price $325,000
Property Type Single Family Home
Sub Type Detached
Listing Status Sold
Purchase Type For Sale
Square Footage 1,265 sqft
Price per Sqft $256
Subdivision Ocean Pines - Sherwood Forest
MLS Listing ID MDWO2015606
Sold Date 09/22/23
Style Ranch/Rambler
Bedrooms 3
Full Baths 2
HOA Fees $5/ann
HOA Y/N Y
Abv Grd Liv Area 1,265
Originating Board BRIGHT
Year Built 1996
Annual Tax Amount $1,978
Tax Year 2023
Lot Size 7,604 Sqft
Acres 0.17
Lot Dimensions 0.00 x 0.00
Property Description
***PLEASE SUBMIT YOUR HIGHEST AND BEST OFFER BY SATURDAY, AUGUST 19 AT 6PM.***
Experience coastal living at its finest with this charming 3-bedroom, 2-full bath rancher nestled in the coveted Sherwood Forest of Ocean Pines. As you step inside, you'll be greeted by the spacious living room adorned with vaulted ceilings, where a cozy fireplace invites relaxation on cooler evenings. Seamless transitions await as the living and dining areas effortlessly merge, creating an ideal space for both everyday living and entertaining. The kitchen harmoniously connects to this open layout and boasts a convenient breakfast bar, while an inviting skylight bathes the space in natural light. Unwind in the comfort of the primary suite, complete with an attached bath offering both privacy and convenience. Whether you seek shade or sun, the property offers the choice of both a screened deck and an unscreened deck area, perfect for embracing the outdoors. Outdoor enthusiasts will appreciate the fenced level rear yard, providing a secure space for various activities. Don't miss the opportunity to make this delightful Ocean Pines retreat your own. Schedule a showing today and seize coastal living at its best!
Location
State MD
County Worcester
Area Worcester Ocean Pines
Zoning R-2
Rooms
Main Level Bedrooms 3
Interior
Interior Features Ceiling Fan(s), Dining Area, Entry Level Bedroom, Floor Plan - Open, Breakfast Area, Combination Dining/Living, Kitchen - Country, Primary Bath(s), Recessed Lighting, Skylight(s), Tub Shower
Hot Water Electric
Heating Central
Cooling Central A/C
Fireplaces Number 1
Fireplaces Type Mantel(s)
Equipment Dishwasher, Disposal, Dryer, Exhaust Fan, Oven/Range - Gas, Washer, Refrigerator, Water Heater
Furnishings No
Fireplace Y
Window Features Double Pane
Appliance Dishwasher, Disposal, Dryer, Exhaust Fan, Oven/Range - Gas, Washer, Refrigerator, Water Heater
Heat Source Electric
Laundry Main Floor
Exterior
Exterior Feature Deck(s), Enclosed
Garage Spaces 2.0
Fence Vinyl, Rear
Waterfront N
Water Access N
Accessibility None
Porch Deck(s), Enclosed
Parking Type Driveway
Total Parking Spaces 2
Garage N
Building
Lot Description Backs to Trees, Partly Wooded
Story 1
Foundation Crawl Space
Sewer Public Sewer
Water Public
Architectural Style Ranch/Rambler
Level or Stories 1
Additional Building Above Grade, Below Grade
Structure Type Dry Wall
New Construction N
Schools
School District Worcester County Public Schools
Others
Pets Allowed Y
Senior Community No
Tax ID 2403100383
Ownership Fee Simple
SqFt Source Assessor
Horse Property N
Special Listing Condition Standard
Pets Description No Pet Restrictions
Read Less Info
Want to know what your home might be worth? Contact us for a FREE valuation!

Our team is ready to help you sell your home for the highest possible price ASAP

Bought with Non Member • Metropolitan Regional Information Systems, Inc.

"My job is to find and attract mastery-based agents to the office, protect the culture, and make sure everyone is happy! "






