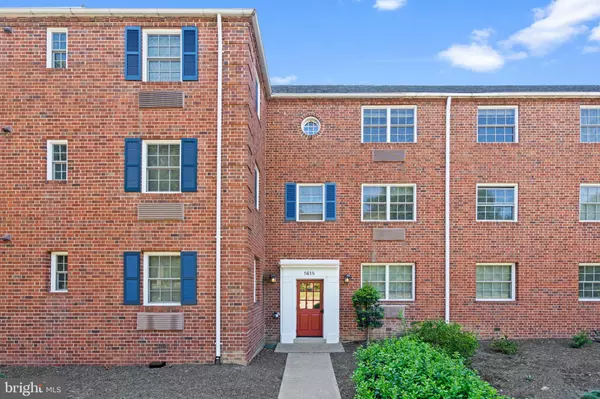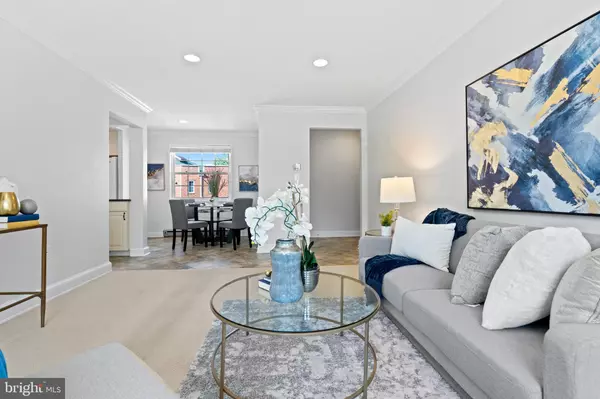$275,000
$299,900
8.3%For more information regarding the value of a property, please contact us for a free consultation.
1 Bed
1 Bath
683 SqFt
SOLD DATE : 09/22/2023
Key Details
Sold Price $275,000
Property Type Condo
Sub Type Condo/Co-op
Listing Status Sold
Purchase Type For Sale
Square Footage 683 sqft
Price per Sqft $402
Subdivision Potowmack Crossing
MLS Listing ID VAAX2027318
Sold Date 09/22/23
Style Traditional
Bedrooms 1
Full Baths 1
Condo Fees $381/mo
HOA Y/N N
Abv Grd Liv Area 683
Originating Board BRIGHT
Year Built 1942
Annual Tax Amount $2,778
Tax Year 2023
Property Description
Welcome to your charming and spacious 1-bedroom condo, boasting a complete renovation in 2007 and 2008. With the largest 1-bedroom layout available, this residence offers both comfort and style.
Storage will never be an issue with three generously sized closets, providing ample space for all your belongings. The convenience of a full-size washer and dryer further enhances the practicality of this home.
Sunlight streams through the numerous windows, bathing the interior in natural radiance and providing picturesque views of the tranquil courtyard. The open-concept kitchen, adorned with granite counters and an abundance of cabinet space, creates a seamless flow between cooking and entertaining.
Situated near the Potomac Yard Metro, Old Town, and the renowned Mt Vernon Trail, this location is a dream for urban explorers and outdoor enthusiasts alike. The Potomac Yard Metro offers easy access to the city's vibrant offerings, while Old Town's charm and the scenic Mt Vernon Trail cater to a variety of leisure activities.
Notable updates by the association include new windows installed in 2018 and freshly paved parking lots and sidewalks completed in 2022. Embrace the sense of community and the peace of mind that comes with these enhancements.
Elegance meets functionality in this adorable living space within a highly desirable community. Don't miss the opportunity to make this exceptional condo your own.
Location
State VA
County Alexandria City
Zoning RC
Rooms
Main Level Bedrooms 1
Interior
Interior Features Carpet, Ceiling Fan(s)
Hot Water Natural Gas
Heating Heat Pump(s)
Cooling Central A/C
Flooring Carpet, Ceramic Tile
Equipment Built-In Microwave, Dryer, Washer, Dishwasher, Disposal, Intercom, Refrigerator, Stove
Furnishings No
Fireplace N
Appliance Built-In Microwave, Dryer, Washer, Dishwasher, Disposal, Intercom, Refrigerator, Stove
Heat Source Electric
Laundry Dryer In Unit, Washer In Unit
Exterior
Garage Spaces 2.0
Amenities Available Common Grounds, Tennis Courts, Picnic Area, Pool - Outdoor, Community Center, Fitness Center, Party Room
Waterfront N
Water Access N
Accessibility None
Parking Type Off Street
Total Parking Spaces 2
Garage N
Building
Story 1
Unit Features Garden 1 - 4 Floors
Sewer Public Sewer
Water Public
Architectural Style Traditional
Level or Stories 1
Additional Building Above Grade, Below Grade
New Construction N
Schools
Elementary Schools Jefferson-Houston
Middle Schools Jefferson-Houston
High Schools Alexandria City
School District Alexandria City Public Schools
Others
Pets Allowed Y
HOA Fee Include Common Area Maintenance,Snow Removal,Management,Ext Bldg Maint,Road Maintenance,Sewer,Health Club,Pool(s)
Senior Community No
Tax ID 50625410
Ownership Condominium
Special Listing Condition Standard
Pets Description Cats OK, Number Limit
Read Less Info
Want to know what your home might be worth? Contact us for a FREE valuation!

Our team is ready to help you sell your home for the highest possible price ASAP

Bought with Karen Schiro • Compass

"My job is to find and attract mastery-based agents to the office, protect the culture, and make sure everyone is happy! "






