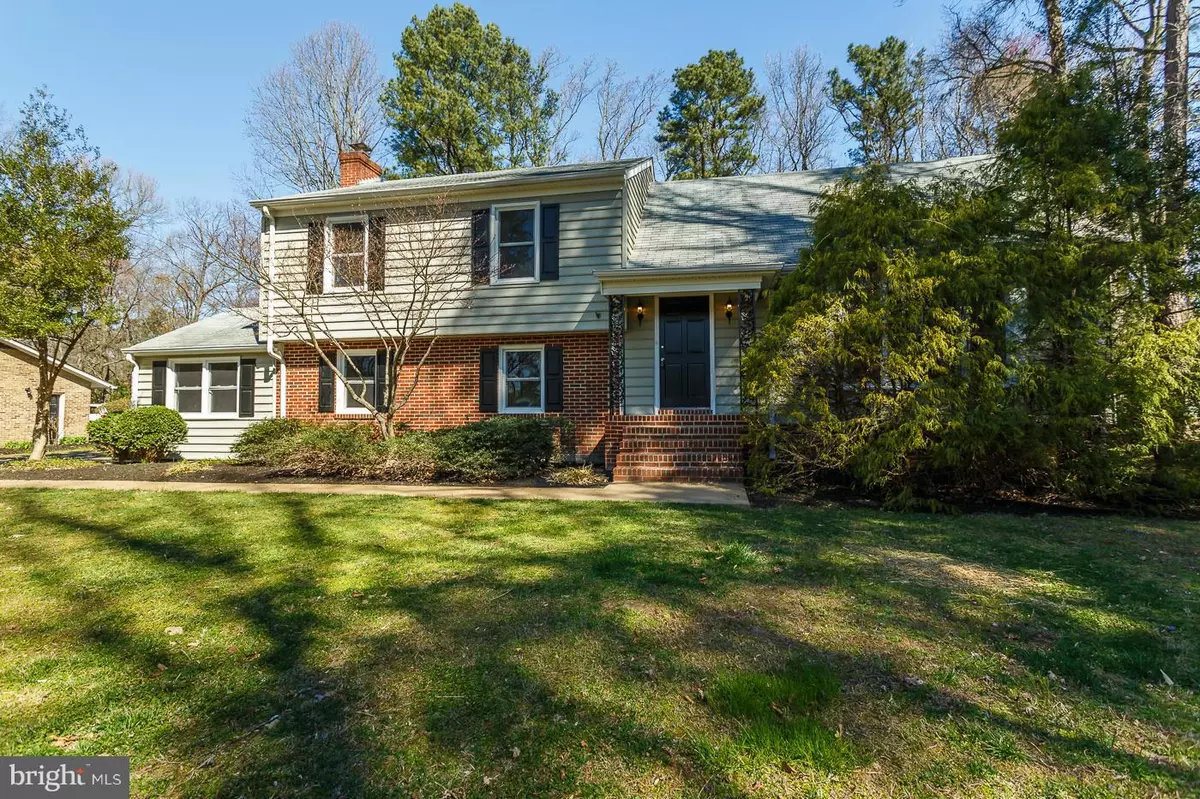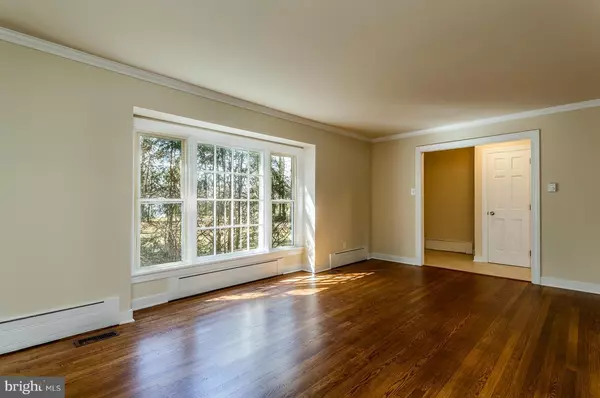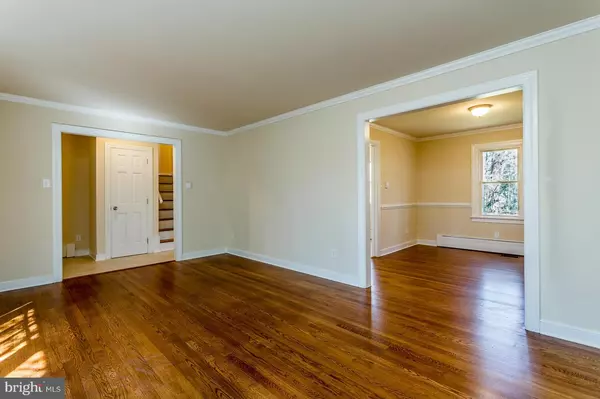$242,000
$239,900
0.9%For more information regarding the value of a property, please contact us for a free consultation.
4 Beds
3 Baths
2,266 SqFt
SOLD DATE : 04/13/2017
Key Details
Sold Price $242,000
Property Type Single Family Home
Sub Type Detached
Listing Status Sold
Purchase Type For Sale
Square Footage 2,266 sqft
Price per Sqft $106
MLS Listing ID 1000840965
Sold Date 04/13/17
Style Split Foyer
Bedrooms 4
Full Baths 2
Half Baths 1
HOA Y/N N
Abv Grd Liv Area 1,498
Originating Board MRIS
Year Built 1968
Annual Tax Amount $1,665
Tax Year 2016
Lot Size 1.000 Acres
Acres 1.0
Property Description
STYLISH SUBURBAN STARTER W/ MODERN UPGRADES AND CONVENIENT ACCESS TO SHOPPING, SCHOOLS, DINING & 95. Home is BEAUTIFULLY UPDATED INSIDE, featuring brand new KENMORE STAINLESS APPLIANCE PACKAGE, crisp white, semi-custom cabinetry, gorgeous GRANITE counter tops, and HARDWOOD flooring throughout. Seller to pay up to 3% of Final Sales Price towards buyers closing costs. Call today before its gone.
Location
State VA
County Hanover
Zoning A-1
Rooms
Other Rooms Living Room, Dining Room, Primary Bedroom, Bedroom 2, Bedroom 3, Bedroom 4, Kitchen, Family Room, Mud Room, Office
Basement Connecting Stairway, Outside Entrance, Rear Entrance, Fully Finished, Heated, Improved
Interior
Interior Features Kitchen - Eat-In, Dining Area, Family Room Off Kitchen, Wood Floors, Primary Bath(s), Built-Ins, Chair Railings, Upgraded Countertops, Crown Moldings, Floor Plan - Traditional
Hot Water Electric, 60+ Gallon Tank
Heating Baseboard
Cooling Central A/C, Programmable Thermostat
Fireplaces Number 1
Fireplaces Type Fireplace - Glass Doors, Screen
Equipment Washer/Dryer Hookups Only, Refrigerator, Icemaker, Oven/Range - Electric, Oven - Self Cleaning, Microwave, Dishwasher, Disposal, Water Heater
Fireplace Y
Window Features Double Pane
Appliance Washer/Dryer Hookups Only, Refrigerator, Icemaker, Oven/Range - Electric, Oven - Self Cleaning, Microwave, Dishwasher, Disposal, Water Heater
Heat Source Electric
Exterior
Exterior Feature Porch(es)
Waterfront N
View Y/N Y
Water Access N
View Trees/Woods
Roof Type Wood
Accessibility None
Porch Porch(es)
Parking Type Driveway
Garage N
Private Pool N
Building
Lot Description Backs to Trees, Trees/Wooded, Open
Story 2
Sewer Septic Exists
Water Public
Architectural Style Split Foyer
Level or Stories 2
Additional Building Above Grade, Below Grade, Shed
Structure Type Dry Wall,Paneled Walls,Brick
New Construction N
Schools
Elementary Schools Coolspring
Middle Schools Chickahominy
High Schools Atlee
School District Hanover County Public Schools
Others
Senior Community No
Tax ID 7797-42-2358
Ownership Fee Simple
Security Features Smoke Detector
Special Listing Condition Standard
Read Less Info
Want to know what your home might be worth? Contact us for a FREE valuation!

Our team is ready to help you sell your home for the highest possible price ASAP

Bought with Non Member • Metropolitan Regional Information Systems, Inc.

"My job is to find and attract mastery-based agents to the office, protect the culture, and make sure everyone is happy! "






