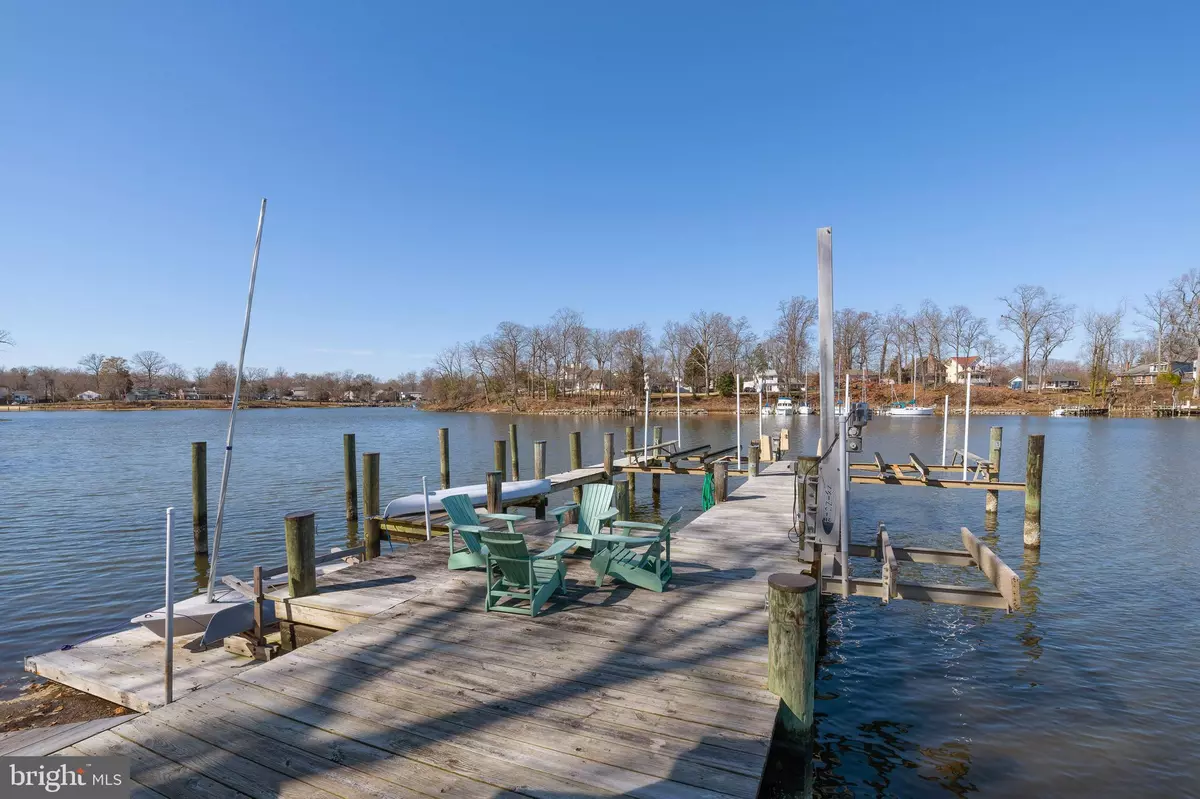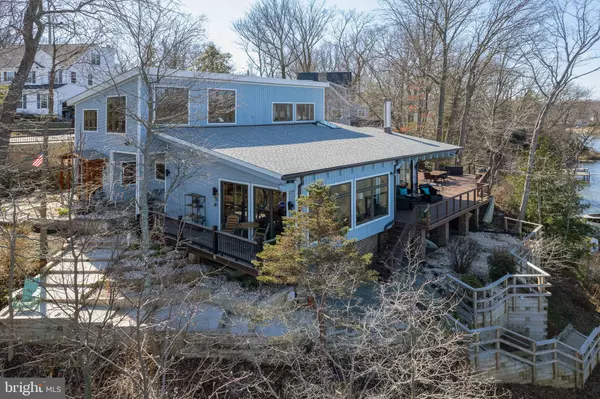$1,650,000
$1,995,000
17.3%For more information regarding the value of a property, please contact us for a free consultation.
4 Beds
3 Baths
3,631 SqFt
SOLD DATE : 09/15/2023
Key Details
Sold Price $1,650,000
Property Type Single Family Home
Sub Type Detached
Listing Status Sold
Purchase Type For Sale
Square Footage 3,631 sqft
Price per Sqft $454
Subdivision Glebe Heights
MLS Listing ID MDAA2054098
Sold Date 09/15/23
Style Contemporary
Bedrooms 4
Full Baths 3
HOA Y/N N
Abv Grd Liv Area 3,631
Originating Board BRIGHT
Year Built 1966
Annual Tax Amount $10,525
Tax Year 2023
Lot Size 0.595 Acres
Acres 0.6
Property Description
Absolutely stunning waterfront property located on Glebe Creek at the mouth of the infamous South River offering deep water, nautical charm and a delightful entertaining venue all within an easy commute to DC, Northern Virginia and Downtown Annapolis. Enjoy gorgeous 180-degree panoramic water views from this magnificent 3600 sf home offering 4 bedrooms, 3 full baths, private pier with multiple deepwater slips, boat house and 339' feet of water frontage on .59 acres. Enjoy expansive views from the walls of glass in the Great Room and the Primary Suite with adjoining Primary Bath to the newly designed and built, custom two-sided Fireplace. Offering gorgeous stonework, stone mantle and unique, see thru two-sided glass doors. It features dual access to the firebox from both the interior of the home and from the exterior deck. Tall windows positioned on either side of the fireplace expand the view further enhancing the waterside beauty with views of the water, deck and boat house. The deck area has new, high performance composite decking and is large enough to host either large waterside cookouts or small intimate get togethers. From the deck you can see to the South River or exit down steps waterside to the Boat House and Pier. Additional upgrades include a new roof, new skylights, new heat pump for bedroom level zone, hardwood floors thru out and all 3 bathrooms totally renovated. The Primary Suite has tall ceilings, big water views, and new custom walk-in closet cabinetry that then leads to a gorgeous bath with glass shower and a beautiful one of a kind vanity accent wall and of course... more water views! The bedroom level has 2 additional spacious bedrooms and upper level laundry area. The Main Level has the 4th BR/Office with beautiful terra cotta tile flooring, included Murphy Bed and newly renovated adjoining full bath with bonus walk-in storage closet. The Kitchen and Dining Room are on the same level as the 4th BR/Office and you step down to an expansive living area with huge deck space and water views wherever you look. Boaters will love the ability to have several boats and/or greet incoming boating friends offering multiple slips with 2-Hi N Dry 10,000 lb Boat Lifts and a Tide Tamer Industries Aluminum Swinger Boat Lift rated at 1500 pounds used for a small boat or jet ski + a floating pier. The Boat House is a party waiting to happen with Tiki Bar, refrigerator, table & chairs and running water and electric. There is also a pottery shed on the property with heat, A/C and electric that is presently being used as a kid's crash pad and could possibly be expanded to a larger structure under the newly passed AA County Accessory Dwelling Units Law (ADU's) permitting second, smaller homes which could be used for short term rentals such as Airbnb or VRBO if the new owner occupies the property. Lots of wonderful possibilities here! In addition to all these features this home has a high and dry concrete floored basement accessed from outside that is outfitted with built-in workbenches and metal storage cabinets and tons of storage. Boaters will appreciate the 2 exterior storage lockers tucked under the deck great for storing swimming and boating gear. The surrounding community of Glebe Heights has a voluntary HOA fee and offers a beach, boat ramp, boat slips, and kayak racks. Close by is an AA County dog park. This home is public sewer, private water, dual zone heating and air, has an Invisible Fence and a newly installed state of the art home security system you can control with an app on your phone. This home will not disappoint!
Location
State MD
County Anne Arundel
Zoning R2
Rooms
Other Rooms Living Room, Dining Room, Primary Bedroom, Bedroom 2, Bedroom 3, Bedroom 4, Kitchen, Family Room, Foyer, Breakfast Room, Laundry, Other, Storage Room, Bathroom 2, Bathroom 3, Primary Bathroom
Basement Outside Entrance, Rear Entrance, Workshop
Main Level Bedrooms 1
Interior
Interior Features Breakfast Area, Ceiling Fan(s), Dining Area, Entry Level Bedroom, Exposed Beams, Family Room Off Kitchen, Floor Plan - Open, Kitchen - Island, Primary Bath(s), Skylight(s), Stall Shower, Tub Shower, Upgraded Countertops, Walk-in Closet(s), Water Treat System, Wood Floors, Recessed Lighting, Window Treatments, Wet/Dry Bar, Pantry, Kitchen - Table Space, Kitchen - Eat-In, Formal/Separate Dining Room
Hot Water Electric
Heating Heat Pump - Gas BackUp, Zoned
Cooling Central A/C
Flooring Ceramic Tile, Hardwood
Fireplaces Number 1
Fireplaces Type Double Sided, Fireplace - Glass Doors, Mantel(s), Stone
Equipment Dishwasher, Disposal, Dryer - Front Loading, Extra Refrigerator/Freezer, Icemaker, Oven - Double, Oven - Wall, Refrigerator, Washer - Front Loading, Water Conditioner - Owned, Water Dispenser, Water Heater, Cooktop, Exhaust Fan, Freezer, Oven - Single, Oven/Range - Electric, Range Hood
Furnishings No
Fireplace Y
Window Features Casement
Appliance Dishwasher, Disposal, Dryer - Front Loading, Extra Refrigerator/Freezer, Icemaker, Oven - Double, Oven - Wall, Refrigerator, Washer - Front Loading, Water Conditioner - Owned, Water Dispenser, Water Heater, Cooktop, Exhaust Fan, Freezer, Oven - Single, Oven/Range - Electric, Range Hood
Heat Source Electric, Propane - Leased
Laundry Upper Floor, Washer In Unit, Dryer In Unit
Exterior
Exterior Feature Balcony, Deck(s), Patio(s)
Garage Spaces 2.0
Fence Invisible
Utilities Available Propane, Cable TV Available, Electric Available, Phone Available
Amenities Available Boat Dock/Slip, Boat Ramp, Beach, Picnic Area, Pier/Dock, Water/Lake Privileges
Waterfront Y
Waterfront Description Boat/Launch Ramp,Private Dock Site
Water Access Y
Water Access Desc Boat - Powered,Canoe/Kayak,Fishing Allowed,Personal Watercraft (PWC),Private Access,Sail,Swimming Allowed,Waterski/Wakeboard
View Water, River, Panoramic
Roof Type Architectural Shingle
Street Surface Black Top
Accessibility None
Porch Balcony, Deck(s), Patio(s)
Parking Type Driveway
Total Parking Spaces 2
Garage N
Building
Lot Description Landscaping, No Thru Street, Partly Wooded, Private, Sloping
Story 2
Foundation Block, Crawl Space
Sewer Public Sewer
Water Well
Architectural Style Contemporary
Level or Stories 2
Additional Building Above Grade, Below Grade
Structure Type Dry Wall,Vaulted Ceilings,High,Wood Ceilings,Wood Walls
New Construction N
Schools
Elementary Schools Central
Middle Schools Central
High Schools South River
School District Anne Arundel County Public Schools
Others
Pets Allowed Y
Senior Community No
Tax ID 020132101294500
Ownership Fee Simple
SqFt Source Assessor
Security Features Carbon Monoxide Detector(s),Smoke Detector,Security System,Monitored
Acceptable Financing Cash, Conventional
Listing Terms Cash, Conventional
Financing Cash,Conventional
Special Listing Condition Standard
Pets Description No Pet Restrictions
Read Less Info
Want to know what your home might be worth? Contact us for a FREE valuation!

Our team is ready to help you sell your home for the highest possible price ASAP

Bought with Monique Ligthart • Coldwell Banker Realty

"My job is to find and attract mastery-based agents to the office, protect the culture, and make sure everyone is happy! "






