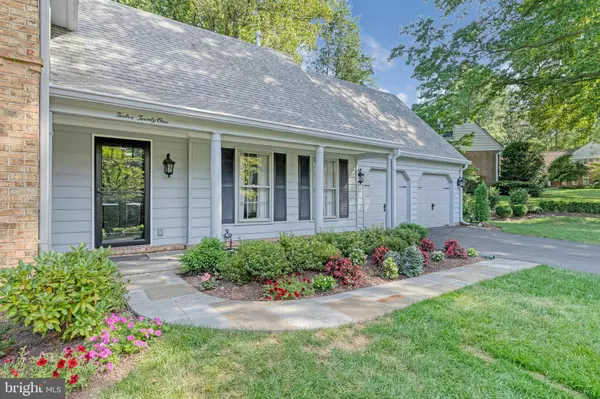$1,500,000
$1,500,000
For more information regarding the value of a property, please contact us for a free consultation.
4 Beds
4 Baths
2,358 SqFt
SOLD DATE : 09/13/2023
Key Details
Sold Price $1,500,000
Property Type Single Family Home
Sub Type Detached
Listing Status Sold
Purchase Type For Sale
Square Footage 2,358 sqft
Price per Sqft $636
Subdivision Mc Lean Hunt
MLS Listing ID VAFX2143236
Sold Date 09/13/23
Style Split Level
Bedrooms 4
Full Baths 4
HOA Fees $24/ann
HOA Y/N Y
Abv Grd Liv Area 1,758
Originating Board BRIGHT
Year Built 1970
Annual Tax Amount $15,558
Tax Year 2023
Lot Size 0.384 Acres
Acres 0.38
Property Description
Nestled in a tranquil neighborhood of McLean Hunt, this splendid Split Colonial residence offers an exquisite blend of timeless charm and modern luxury. Boasting 4 bedrooms and 4 full bathrooms, this meticulously renovated home is a true embodiment of comfort and style.
Step inside to discover a harmonious fusion of classic and contemporary elements. Hardwood floors grace the main and upper levels, guiding your journey through the spacious living areas. The stairways to the upper and lower levels feature the same lustrous hardwood, adding a touch of refinement to every step.
Originally built in 1970, this home has in the last couple of years undergone a complete transformation with a series of remarkable upgrades valued at $150,000. The roof was replaced in 2017 and the HVAC system was updated in 2020, enhancing your year-round comfort.
The heart of this home is undoubtedly the main level, where no detail has been overlooked. A converted gas fireplace with a stacked stone surround graces the family room, exuding warmth and sophistication. French doors open to an expansive flagstone patio, inviting you to embrace outdoor living in the serene backyard with its extensive landscaping.
Elegance meets functionality in the dining room, living room, and foyer, adorned with tasteful crown molding. The dining room's entrance has been gracefully enlarged, enhancing the flow and ambiance of the space. The newly reconfigured kitchen features stainless steel appliances, cabinetry that marries style and functionality, quartz countertops, and recessed lighting. A half bath has been transformed into a full bath with a glass-enclosed shower and exquisite marble tile.
The upper level presents a masterfully reimagined primary bedroom area. Revel in the luxury of a spacious upper-level laundry room, two walk-in closets, and a fully remodeled bathroom that welcomes ample natural light through an added window. Three additional secondary bedrooms provide comfort and flexibility. A fully remodeled hallway bathroom boasts a tub/shower with a marble tile surround.
The lower level of the home has been brilliantly reconfigured with the mechanical room moved to the side to maximize functionality and a new enlarged window. A generous recreation room is complemented by a new full bathroom, offering a space for relaxation and entertainment. This level also has walk-up stairs to the backyard.
The exterior of the home is equally captivating. The partially fenced-in backyard boasts a charming picket fence, while the enlarged flagstone patio is perfect for gatherings and al fresco dining. A flagstone walkway and porch create an inviting entrance, enhanced by newly installed flower beds that encircle the entire home, adding a vibrant touch to the landscape.
Experience the epitome of modern living combined with classic allure in this meticulously designed Split Colonial home. With its beautiful updates and thoughtful enhancements, it stands as a true testament to a life well-lived. Located in the Spring Hill/Cooper/Langley school district and just minutes to downtown McLean, Tysons and McLean Metro Station (Silver Line), as well as major arteries, parks and community centers, this home will be sure to offer a life of serene, elegant, and convenient living.
OPEN HOUSE - SUNDAY, AUGUST 27, 1-4PM
Location
State VA
County Fairfax
Zoning 121
Direction West
Rooms
Other Rooms Living Room, Dining Room, Primary Bedroom, Bedroom 2, Bedroom 3, Kitchen, Family Room, Bedroom 1, Laundry, Recreation Room, Bathroom 1, Bathroom 2, Bathroom 3, Primary Bathroom
Basement Fully Finished, Heated, Improved, Daylight, Partial, Walkout Stairs
Interior
Interior Features Breakfast Area, Crown Moldings, Formal/Separate Dining Room, Kitchen - Eat-In, Kitchen - Gourmet, Kitchen - Island, Pantry, Wood Floors
Hot Water Natural Gas
Heating Forced Air
Cooling Ceiling Fan(s), Central A/C
Flooring Hardwood
Fireplaces Number 1
Fireplaces Type Stone, Brick
Equipment Dishwasher, Disposal, Dryer, Dryer - Front Loading, Dryer - Electric, Icemaker, Range Hood, Refrigerator, Stove, Washer, Washer - Front Loading, Water Heater
Furnishings No
Fireplace Y
Window Features Screens,Storm,Double Hung,Double Pane
Appliance Dishwasher, Disposal, Dryer, Dryer - Front Loading, Dryer - Electric, Icemaker, Range Hood, Refrigerator, Stove, Washer, Washer - Front Loading, Water Heater
Heat Source Natural Gas
Laundry Upper Floor
Exterior
Garage Built In, Garage - Front Entry, Inside Access, Garage Door Opener, Additional Storage Area
Garage Spaces 2.0
Fence Partially, Picket, Rear
Utilities Available Natural Gas Available
Waterfront N
Water Access N
View Garden/Lawn, Street
Roof Type Asphalt
Accessibility Level Entry - Main
Parking Type Attached Garage, Driveway, On Street
Attached Garage 2
Total Parking Spaces 2
Garage Y
Building
Story 2
Foundation Slab
Sewer Public Sewer
Water Public
Architectural Style Split Level
Level or Stories 2
Additional Building Above Grade, Below Grade
Structure Type Dry Wall
New Construction N
Schools
Elementary Schools Spring Hill
Middle Schools Cooper
High Schools Langley
School District Fairfax County Public Schools
Others
Senior Community No
Tax ID 0292 06 0049
Ownership Fee Simple
SqFt Source Assessor
Special Listing Condition Standard
Read Less Info
Want to know what your home might be worth? Contact us for a FREE valuation!

Our team is ready to help you sell your home for the highest possible price ASAP

Bought with Ann P McClure • McEnearney Associates, Inc.

"My job is to find and attract mastery-based agents to the office, protect the culture, and make sure everyone is happy! "






