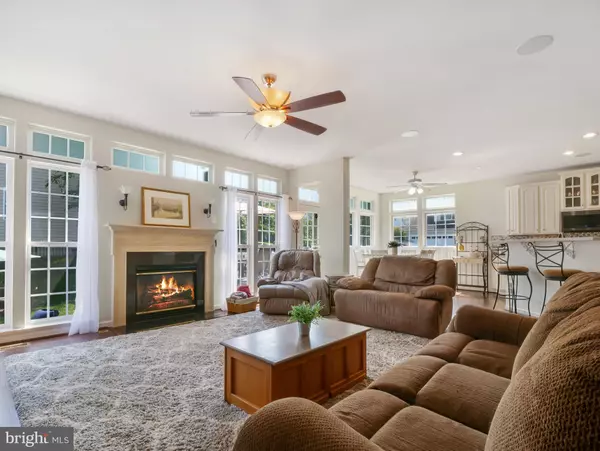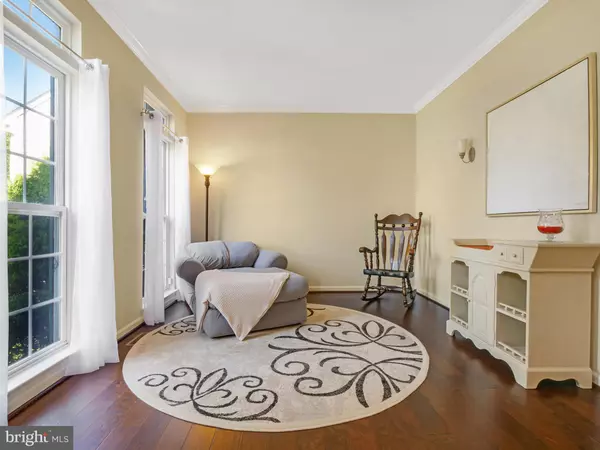$875,000
$875,000
For more information regarding the value of a property, please contact us for a free consultation.
5 Beds
4 Baths
4,315 SqFt
SOLD DATE : 09/13/2023
Key Details
Sold Price $875,000
Property Type Single Family Home
Sub Type Detached
Listing Status Sold
Purchase Type For Sale
Square Footage 4,315 sqft
Price per Sqft $202
Subdivision Piedmont
MLS Listing ID VAPW2055850
Sold Date 09/13/23
Style Colonial
Bedrooms 5
Full Baths 4
HOA Fees $189/mo
HOA Y/N Y
Abv Grd Liv Area 3,034
Originating Board BRIGHT
Year Built 2004
Annual Tax Amount $8,083
Tax Year 2022
Lot Size 9,182 Sqft
Acres 0.21
Property Description
Welcome to the beautiful neighborhood of Piedmont country club! Don't miss this stunning colonial with manicured, landscaped and fenced back yard located in the award-winning gated golf community of Piedmont. Enjoy entertaining indoors and out in this customized five bedroom four bath home situated on a corner lot. This incredible home features a gourmet kitchen complete with stainless-steel appliances, a convenient island and sunlit breakfast area room. The kitchen flows into a spacious family room with gas fireplace and formal dining and living spaces. The owner’s suite features an over sized bath and two walk-in closets. On the lower level you will find an open recreation room, full bathroom & workout area or additional storage. Outside, entertain on your expansive composite deck and patio perfect for enjoying Summer nights by the fire pit! This smart home features, garage access control from your cell phone, keyless entry, options, fully integrated, surround sound inside and out, and top of the line security system. Plus an in ground sprinkler system keeps the lawn green year round with an easy to set up schedule. New carpet and paint 2023. Updated appliances, wide plank hardwoods, and newer appliances.
Just minutes to major commuter routes 15, 29, 50 and 66. Piedmont amenities include gated access, 2 private outdoor pools, indoor pool, a full-service athletic and fitness center, a spacious community center with meeting rooms and business center, and the beautiful Piedmont Golf Club with an 18-hole championship golf course designed by Tom Fazio.
Location
State VA
County Prince William
Zoning PMR
Direction Southeast
Rooms
Basement Fully Finished, Space For Rooms, Rear Entrance
Main Level Bedrooms 1
Interior
Interior Features Breakfast Area, Carpet, Ceiling Fan(s), Central Vacuum, Combination Kitchen/Living, Crown Moldings, Entry Level Bedroom, Floor Plan - Open, Kitchen - Gourmet, Soaking Tub, Sound System, Walk-in Closet(s), Wood Floors
Hot Water Natural Gas
Heating Forced Air
Cooling Central A/C
Equipment Built-In Microwave, Central Vacuum, Cooktop, Dryer, Oven - Double, Refrigerator, Stainless Steel Appliances, Washer, Dishwasher, Disposal
Window Features Double Pane
Appliance Built-In Microwave, Central Vacuum, Cooktop, Dryer, Oven - Double, Refrigerator, Stainless Steel Appliances, Washer, Dishwasher, Disposal
Heat Source Natural Gas
Laundry Upper Floor
Exterior
Garage Garage - Side Entry
Garage Spaces 4.0
Utilities Available Under Ground
Amenities Available Basketball Courts, Bike Trail, Billiard Room, Club House, Common Grounds, Community Center, Exercise Room, Fax/Copying, Fitness Center, Golf Course Membership Available, Pool - Indoor, Pool - Outdoor, Tennis Courts, Tot Lots/Playground
Waterfront N
Water Access N
Roof Type Asphalt
Accessibility 32\"+ wide Doors, 36\"+ wide Halls, 2+ Access Exits
Road Frontage Private
Parking Type Attached Garage, Driveway
Attached Garage 2
Total Parking Spaces 4
Garage Y
Building
Story 3
Foundation Other
Sewer Public Sewer
Water Public
Architectural Style Colonial
Level or Stories 3
Additional Building Above Grade, Below Grade
Structure Type Dry Wall,Cathedral Ceilings
New Construction N
Schools
Elementary Schools Mountain View
Middle Schools Bull Run
High Schools Battlefield
School District Prince William County Public Schools
Others
HOA Fee Include Common Area Maintenance,Health Club,Management,Reserve Funds,Road Maintenance,Snow Removal,Trash,Pool(s)
Senior Community No
Tax ID 7398-72-0394
Ownership Fee Simple
SqFt Source Assessor
Acceptable Financing Negotiable
Listing Terms Negotiable
Financing Negotiable
Special Listing Condition Standard
Read Less Info
Want to know what your home might be worth? Contact us for a FREE valuation!

Our team is ready to help you sell your home for the highest possible price ASAP

Bought with Ram Kumar Mishra • Spring Hill Real Estate, LLC.

"My job is to find and attract mastery-based agents to the office, protect the culture, and make sure everyone is happy! "






