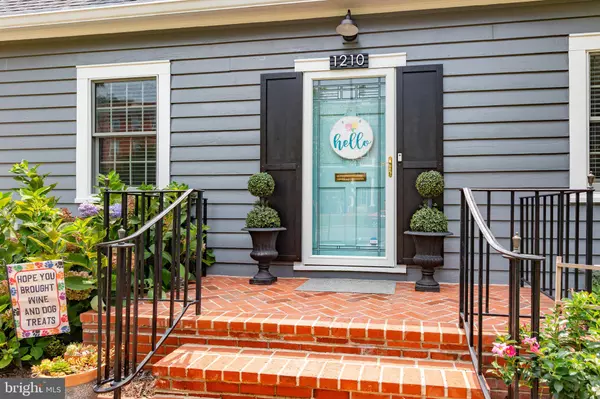$590,000
$569,900
3.5%For more information regarding the value of a property, please contact us for a free consultation.
3 Beds
2 Baths
1,851 SqFt
SOLD DATE : 09/08/2023
Key Details
Sold Price $590,000
Property Type Single Family Home
Sub Type Detached
Listing Status Sold
Purchase Type For Sale
Square Footage 1,851 sqft
Price per Sqft $318
Subdivision City Of Fredericksburg
MLS Listing ID VAFB2004354
Sold Date 09/08/23
Style Cape Cod,Colonial
Bedrooms 3
Full Baths 2
HOA Y/N N
Abv Grd Liv Area 1,851
Originating Board BRIGHT
Year Built 1943
Annual Tax Amount $3,644
Tax Year 2022
Lot Size 5,902 Sqft
Acres 0.14
Property Description
With an absolutely delightful back yard, interior renovations and an incredible Downtown Fredericksburg location, 1210 College Avenue is a utopia in the heart of it all! Built in 1943 and beautifully enhanced through the years, this Cape Cod-style residence spans three bedrooms, two baths and 1,851 finished square feet. First and foremost, let’s talk about this location! In addition to the University of Mary Washington being literally at your doorstep, the heart of Downtown Fredericksburg, Mary Washington Hospital, the VRE/Amtrak station and more are all within 5 minutes. For commuters, I-95 access (Route 3) is 5 minutes west. Zooming in on the property’s acreage, the back yard is completely fenced in, beaming with plants as well as an extensive hardscaping for entertaining. For storage and/or parking there is a single-car garage/shed combo. For added parking, the residence has its own aggregate/brick paver driveway and street parking is available, too. Out front, it’s a very low-maintenance landscaping vibe with quaint gardens along the home’s front side. The home itself is a modern gray/blue, the front door is Tiffany blue, and the roof was recently updated! Stepping inside, gleaming original hardwood floors, natural light and Fredericksburg charm abound. Core areas on the main level include the family room, dining room and the recently renovated kitchen. Highlights of the kitchen include new quartz counters, new cabinetry, new backsplash, new stainless-steel appliances and a new farmhouse sink – yes, it is new and modern bliss! Off the kitchen is a sunroom space with ample cabinetry space. Rounding out the main level... yes, there is a dedicated den/office as well as a primary suite! The primary bath was renovated within the last 10 years and includes a fully-tiled walk in-shower and radiant heated floors. Upstairs you’ll find the home’s two remaining generously sized bedrooms and full bath (tub/shower combo). The upstairs has those beautiful original hardwood floors, too! Within the bedrooms, make sure to note the added built-in wall storage with cedar accents. All of the bedrooms within the home have a new ceiling fan. There is a basement that is anchored by a ceramic tile floored, finished laundry room. The laundry room is sizeable with generous counter space, a sink and space for a refrigerator. The remainder of the downstairs footprint is unfinished and may easily serve as a home gym space and/or storage area. As for the home’s systems, the HVAC has been regularly maintained and there is a new hot water heater! Location, location, location... plus upgrades and a comfortable yet elegant atmosphere? It’s all waiting for you at 1210 College Avenue!
Location
State VA
County Fredericksburg City
Zoning R4
Rooms
Other Rooms Dining Room, Primary Bedroom, Bedroom 2, Bedroom 3, Kitchen, Family Room, Sun/Florida Room, Laundry, Office, Bathroom 2, Primary Bathroom
Basement Interior Access, Sump Pump, Partially Finished
Main Level Bedrooms 1
Interior
Interior Features Ceiling Fan(s), Built-Ins, Entry Level Bedroom, Family Room Off Kitchen, Floor Plan - Traditional, Tub Shower, Upgraded Countertops, Wood Floors
Hot Water Electric
Heating Heat Pump(s), Forced Air, Central
Cooling Ceiling Fan(s), Central A/C, Heat Pump(s), Ductless/Mini-Split, Zoned
Flooring Ceramic Tile, Hardwood, Heated
Equipment Built-In Microwave, Dishwasher, Disposal, Dryer, Washer, Icemaker, Refrigerator, Stove
Fireplace N
Window Features Double Pane
Appliance Built-In Microwave, Dishwasher, Disposal, Dryer, Washer, Icemaker, Refrigerator, Stove
Heat Source Natural Gas, Electric
Laundry Lower Floor, Dryer In Unit, Washer In Unit
Exterior
Exterior Feature Patio(s)
Garage Garage Door Opener, Garage - Front Entry
Garage Spaces 4.0
Fence Fully, Privacy, Rear
Waterfront N
Water Access N
View Garden/Lawn
Roof Type Shingle
Accessibility None
Porch Patio(s)
Parking Type Off Street, Driveway, Detached Garage
Total Parking Spaces 4
Garage Y
Building
Lot Description Rear Yard, Level, Front Yard
Story 3
Foundation Permanent
Sewer Public Sewer
Water Public
Architectural Style Cape Cod, Colonial
Level or Stories 3
Additional Building Above Grade, Below Grade
Structure Type Dry Wall
New Construction N
Schools
Elementary Schools Hugh Mercer
Middle Schools Walker-Grant
High Schools James Monroe
School District Fredericksburg City Public Schools
Others
Senior Community No
Tax ID 7779-73-0782
Ownership Fee Simple
SqFt Source Estimated
Special Listing Condition Standard
Read Less Info
Want to know what your home might be worth? Contact us for a FREE valuation!

Our team is ready to help you sell your home for the highest possible price ASAP

Bought with Sherry L Hill • EXP Realty, LLC

"My job is to find and attract mastery-based agents to the office, protect the culture, and make sure everyone is happy! "






