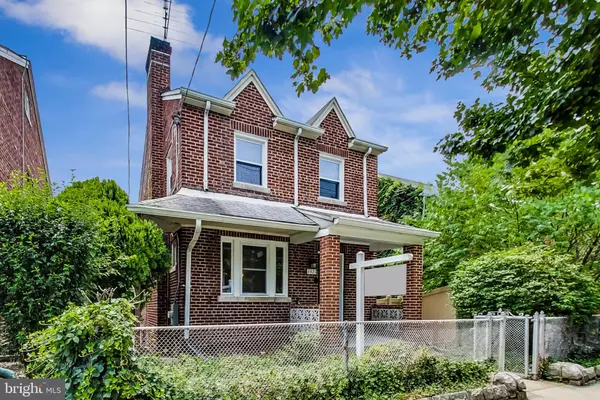$735,000
$749,900
2.0%For more information regarding the value of a property, please contact us for a free consultation.
3 Beds
3 Baths
1,585 SqFt
SOLD DATE : 09/08/2023
Key Details
Sold Price $735,000
Property Type Single Family Home
Sub Type Detached
Listing Status Sold
Purchase Type For Sale
Square Footage 1,585 sqft
Price per Sqft $463
Subdivision Brightwood
MLS Listing ID DCDC2102510
Sold Date 09/08/23
Style Colonial
Bedrooms 3
Full Baths 1
Half Baths 2
HOA Y/N N
Abv Grd Liv Area 1,160
Originating Board BRIGHT
Year Built 1933
Annual Tax Amount $4,299
Tax Year 2022
Lot Size 3,250 Sqft
Acres 0.07
Property Description
Welcome to this tastefully updated and remodeled 1930's all-brick home, where classic charm meets modern elegance. As you step inside, you'll immediately appreciate the open feel that this home provides, creating a welcoming and spacious environment. The kitchen has been thoughtfully remodeled and redesigned, featuring designer white cabinets, stainless steel appliances, and beautiful granite countertops. Throughout the home, you'll find refinished hardwood floors and tasteful updates that include upgraded electrical service, a new breaker panel, newer double-paned replacement windows, and updated plugs and switches. These updates enhance both the aesthetic and functionality of the home, while still preserving the charm of the original trim and doors. The walk-out basement features a separate entrance, high ceilings, and a convenient half bath. This versatile space can be tailored to your needs, whether you envision it as a cozy retreat, a home office, or an additional living area, the possibilities are endless. Outside, the fenced backyard offers both privacy and a great space for outdoor activities. A garage and parking for 3+ cars provide ample space for vehicles and storage, ensuring convenience and flexibility. This property is ideally located within walking distance to Takoma Park Metro and just blocks from shopping, dining, and entertainment, and more!
Location
State DC
County Washington
Zoning RES
Rooms
Basement Connecting Stairway, Daylight, Partial, Fully Finished, Heated, Improved, Outside Entrance, Rear Entrance, Walkout Level
Interior
Interior Features Attic, Combination Kitchen/Dining, Floor Plan - Open, Kitchen - Eat-In, Kitchen - Table Space, Upgraded Countertops, Window Treatments, Wood Floors
Hot Water Natural Gas
Heating Forced Air, Heat Pump(s)
Cooling Central A/C
Fireplaces Number 1
Fireplaces Type Brick, Fireplace - Glass Doors, Wood
Equipment Dishwasher, Dryer, Dryer - Gas, ENERGY STAR Dishwasher, ENERGY STAR Refrigerator, Icemaker, Microwave, Oven - Self Cleaning, Oven - Single, Oven/Range - Gas, Range Hood, Refrigerator, Stainless Steel Appliances, Stove, Washer, Water Heater, Exhaust Fan
Fireplace Y
Window Features Double Pane,Vinyl Clad
Appliance Dishwasher, Dryer, Dryer - Gas, ENERGY STAR Dishwasher, ENERGY STAR Refrigerator, Icemaker, Microwave, Oven - Self Cleaning, Oven - Single, Oven/Range - Gas, Range Hood, Refrigerator, Stainless Steel Appliances, Stove, Washer, Water Heater, Exhaust Fan
Heat Source Electric, Natural Gas
Exterior
Exterior Feature Deck(s), Patio(s)
Garage Garage - Front Entry
Garage Spaces 4.0
Fence Fully, Chain Link
Waterfront N
Water Access N
Accessibility None
Porch Deck(s), Patio(s)
Road Frontage Public
Parking Type Detached Garage, Driveway
Total Parking Spaces 4
Garage Y
Building
Story 3
Foundation Other
Sewer Public Sewer
Water Public
Architectural Style Colonial
Level or Stories 3
Additional Building Above Grade, Below Grade
New Construction N
Schools
School District District Of Columbia Public Schools
Others
Pets Allowed N
Senior Community No
Tax ID 2972//0018
Ownership Fee Simple
SqFt Source Assessor
Special Listing Condition Standard
Read Less Info
Want to know what your home might be worth? Contact us for a FREE valuation!

Our team is ready to help you sell your home for the highest possible price ASAP

Bought with Ryan Hehman • Compass

"My job is to find and attract mastery-based agents to the office, protect the culture, and make sure everyone is happy! "






