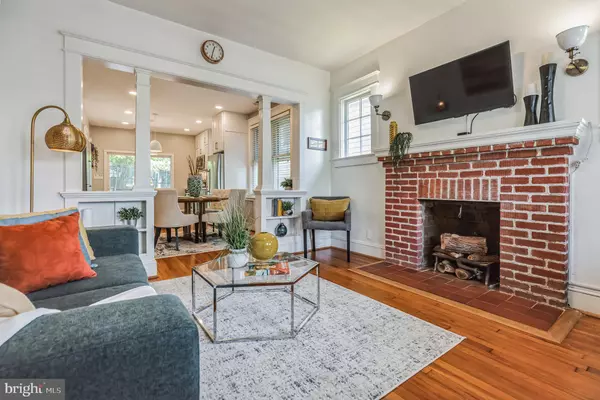$755,000
$765,000
1.3%For more information regarding the value of a property, please contact us for a free consultation.
3 Beds
2 Baths
1,616 SqFt
SOLD DATE : 09/08/2023
Key Details
Sold Price $755,000
Property Type Single Family Home
Sub Type Detached
Listing Status Sold
Purchase Type For Sale
Square Footage 1,616 sqft
Price per Sqft $467
Subdivision Brookland
MLS Listing ID DCDC2104942
Sold Date 09/08/23
Style Bungalow
Bedrooms 3
Full Baths 2
HOA Y/N N
Abv Grd Liv Area 816
Originating Board BRIGHT
Year Built 1923
Annual Tax Amount $4,200
Tax Year 2022
Lot Size 3,450 Sqft
Acres 0.08
Property Description
***Price Improvement!*** You won't find a better value than this updated, detached home in the heart of Brookland! This 1923 bungalow greets you with it's luscious landscaping. The welcoming front porch is ideal for relaxing with a cup of coffee or chatting with neighbors. Check out the view! This delightful home features a gas fireplace, room divider walls with built-in bookcases and original heart pine wood floors - the perfect blend of charming period details and modern amenities. The lovely dining area is perfect for intimate dinners with friends and opens to the stylish, modern kitchen. Whether cooking delicious daily meals, baking holiday treats or entertaining guests, this kitchen offers ample countertop space and storage. This home features two bedrooms on the main level. The main bath offers a bathtub, linen closet and double vanity. Downstairs you will find a generous, fully-finished basement offering an additional 800+ sq ft of living space. Rec room, man cave, office, playroom, bar, pool table, Airbnb? You decide. The bright, basement bathroom includes a shower. The third bedroom does accommodate a double bed and has direct exterior access. Don't miss the private backyard oasis. It boasts a sizable deck for dining, lounging or both. Fire up the grill, grab a drink and relax! Enjoy a lively game of cornhole with friends or a fun romp in the yard with the dog. All you need to host your 1st cookout is to invite your guests! Bonus - walk-up attic provides a ton of extra storage. 200 Amp electrical heavy up just completed. Zone 5 parking permit required, so you can always park right in front. Let's make 1408 Kearny St NE your new home. *Check out the walk-through Virtual Tour.*
Please Note: This house was last sold in 2020 for $725,000. Some of the historical data online about this house is incorrect. It was never listed or sold for over $1M. The house next door is 1408 1/2 and was built in 2006 on a lot that was previously a part of this property. The online information for both of these properties has been incorrectly merged.
Location
State DC
County Washington
Zoning R-1-B
Direction South
Rooms
Other Rooms Living Room, Dining Room, Bedroom 2, Kitchen, Family Room, Bedroom 1, Bathroom 1, Bathroom 2, Bathroom 3
Basement Connecting Stairway, Daylight, Full, Fully Finished, Improved, Outside Entrance, Side Entrance
Main Level Bedrooms 2
Interior
Interior Features Attic, Built-Ins, Ceiling Fan(s), Entry Level Bedroom, Floor Plan - Open, Kitchen - Island, Tub Shower, Upgraded Countertops, Window Treatments, Wood Floors
Hot Water Natural Gas
Heating Radiator, Baseboard - Electric
Cooling Central A/C
Flooring Hardwood
Fireplaces Number 1
Fireplaces Type Brick, Gas/Propane
Equipment Built-In Microwave, Dishwasher, Disposal, Dryer - Front Loading, Oven/Range - Gas, Refrigerator, Stainless Steel Appliances, Washer, Water Heater
Furnishings No
Fireplace Y
Window Features Double Hung
Appliance Built-In Microwave, Dishwasher, Disposal, Dryer - Front Loading, Oven/Range - Gas, Refrigerator, Stainless Steel Appliances, Washer, Water Heater
Heat Source Electric, Natural Gas
Laundry Basement
Exterior
Exterior Feature Deck(s), Porch(es)
Fence Rear
Waterfront N
Water Access N
View Street
Roof Type Shingle
Street Surface Black Top
Accessibility None
Porch Deck(s), Porch(es)
Road Frontage City/County
Parking Type On Street
Garage N
Building
Lot Description Front Yard, Interior, Landscaping, Private, Rear Yard
Story 2
Foundation Other
Sewer Public Sewer
Water Public
Architectural Style Bungalow
Level or Stories 2
Additional Building Above Grade, Below Grade
Structure Type Plaster Walls,Dry Wall
New Construction N
Schools
School District District Of Columbia Public Schools
Others
Pets Allowed Y
Senior Community No
Tax ID 4011//0014
Ownership Fee Simple
SqFt Source Assessor
Acceptable Financing Cash, Conventional, FHA, VA
Horse Property N
Listing Terms Cash, Conventional, FHA, VA
Financing Cash,Conventional,FHA,VA
Special Listing Condition Standard
Pets Description No Pet Restrictions
Read Less Info
Want to know what your home might be worth? Contact us for a FREE valuation!

Our team is ready to help you sell your home for the highest possible price ASAP

Bought with Jennifer S Smira • Compass

"My job is to find and attract mastery-based agents to the office, protect the culture, and make sure everyone is happy! "






