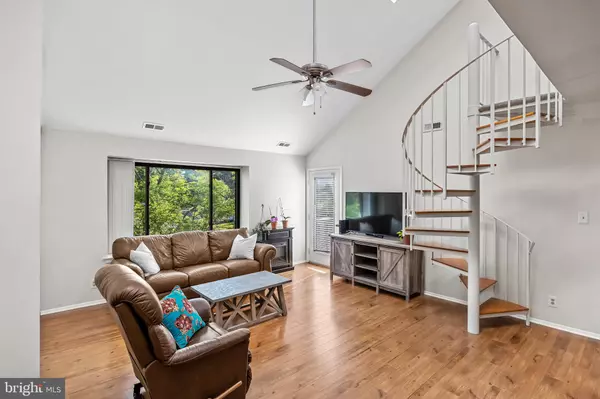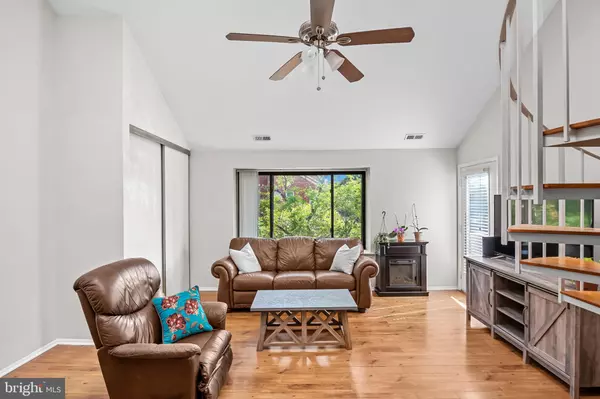$250,000
$250,000
For more information regarding the value of a property, please contact us for a free consultation.
2 Beds
2 Baths
1,288 SqFt
SOLD DATE : 09/08/2023
Key Details
Sold Price $250,000
Property Type Single Family Home
Sub Type Unit/Flat/Apartment
Listing Status Sold
Purchase Type For Sale
Square Footage 1,288 sqft
Price per Sqft $194
Subdivision Brittany Meadows
MLS Listing ID NJBL2045966
Sold Date 09/08/23
Style Loft,Loft with Bedrooms,Unit/Flat
Bedrooms 2
Full Baths 2
HOA Fees $220/mo
HOA Y/N Y
Abv Grd Liv Area 1,288
Originating Board BRIGHT
Year Built 1987
Annual Tax Amount $3,736
Tax Year 2022
Lot Dimensions 0.00 x 0.00
Property Description
***MULTIPLE OFFERS - Best & Final due Tuesday 8/1 by 5pm*** Introducing a delightful 2-bedroom, 2-bath condo with a chic loft area in Mount Laurel! Stepping into this airy and inviting space, you’ll see the kitchen boasts sleek granite counters, setting the stage for culinary creativity. The light and open ambiance in the main living area make this condo truly special. The loft area adds a touch of versatility, perfect for a cozy home office or a relaxing reading nook. The furnace and AC are brand new as of June 2023 and the hot water heater new as of 2019, ensuring peace of mind and a worry-free living experience. Don't miss the chance to make it yours and relish the convenience of nearby amenities and attractions. Get ready to fall in love with this bright and delightful space - schedule your viewing today and seize this amazing opportunity!
Location
State NJ
County Burlington
Area Mount Laurel Twp (20324)
Zoning R
Rooms
Main Level Bedrooms 2
Interior
Interior Features Carpet, Ceiling Fan(s), Dining Area, Efficiency, Floor Plan - Open, Primary Bath(s), Pantry, Skylight(s), Recessed Lighting, Upgraded Countertops, Walk-in Closet(s)
Hot Water Natural Gas
Heating Forced Air
Cooling Central A/C, Ceiling Fan(s)
Equipment Dishwasher, Dryer - Gas, Energy Efficient Appliances, Icemaker, Microwave, Oven - Self Cleaning, Oven/Range - Electric
Fireplace N
Appliance Dishwasher, Dryer - Gas, Energy Efficient Appliances, Icemaker, Microwave, Oven - Self Cleaning, Oven/Range - Electric
Heat Source Natural Gas
Exterior
Parking On Site 1
Amenities Available Common Grounds
Waterfront N
Water Access N
Accessibility None
Parking Type Parking Lot
Garage N
Building
Story 1.5
Unit Features Garden 1 - 4 Floors
Sewer Public Sewer
Water Public
Architectural Style Loft, Loft with Bedrooms, Unit/Flat
Level or Stories 1.5
Additional Building Above Grade, Below Grade
New Construction N
Schools
School District Lenape Regional High
Others
HOA Fee Include Common Area Maintenance
Senior Community No
Tax ID 24-00305 02-00201-C0130
Ownership Fee Simple
SqFt Source Estimated
Special Listing Condition Standard
Read Less Info
Want to know what your home might be worth? Contact us for a FREE valuation!

Our team is ready to help you sell your home for the highest possible price ASAP

Bought with Karine Ezran • Keller Williams Realty - Cherry Hill

"My job is to find and attract mastery-based agents to the office, protect the culture, and make sure everyone is happy! "






