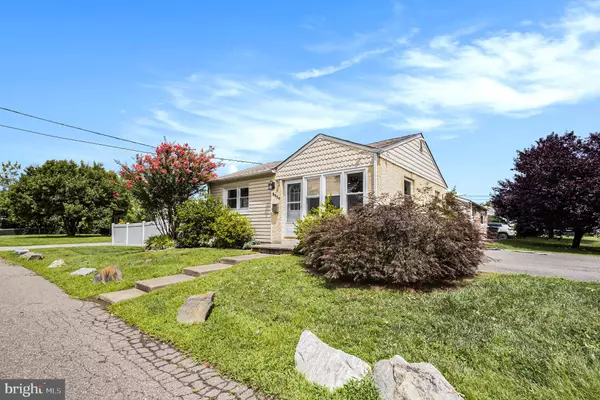$230,000
$215,000
7.0%For more information regarding the value of a property, please contact us for a free consultation.
2 Beds
1 Bath
650 SqFt
SOLD DATE : 09/08/2023
Key Details
Sold Price $230,000
Property Type Single Family Home
Sub Type Detached
Listing Status Sold
Purchase Type For Sale
Square Footage 650 sqft
Price per Sqft $353
Subdivision Willowbrook
MLS Listing ID PADE2051776
Sold Date 09/08/23
Style Ranch/Rambler
Bedrooms 2
Full Baths 1
HOA Y/N N
Abv Grd Liv Area 650
Originating Board BRIGHT
Year Built 1950
Annual Tax Amount $3,623
Tax Year 2023
Lot Dimensions 50.00 x 100.00
Property Description
WHY RENT WHEN YOU CAN OWN?!?! AND IT'S A SINGLE FAMILY HOME!!!!
This adorable 2 bedroom, 1 bath home is the perfect starter home, or the perfect place to downsize!! Corner property allows for an oversized driveway, and a great size yard!! Enter into the open living room boasting hardwood flooring, a ceiling fan & recessed lighting. The open layout leads you to your updated, and bright kitchen with brand new granite counter tops, subway tile backsplash, and all new stainless steel appliances! Kitchen also offers a ceiling fan & recessed lighting. Pantry/coat closet located in the hallway, also a built-in with storage organizers for linens and odds & ends. The updated bathroom offers tile flooring, a beautiful tile shower with detachable shower head, over the toilet storage cabinet, antique white vanity & a medicine cabinet. Both bedrooms offer hardwood flooring & ample closet space. Both bedrooms also have ceiling fans, and recessed lighting! This quaint little home is super bright!! Even with no lights on, the bright & airy feels are refreshing!! Outside entry to basement with Washer & Dryer hookup & plenty of space for extra storage! Fully fenced yard with white, vinyl privacy fence- gate off of the driveway with a paver pathway to the patio area. Great sized yard, perfect for entertaining!! Storage shed for all of your outdoor equipment too! This home is super cute & is move in ready!!
Location
State PA
County Delaware
Area Upper Chichester Twp (10409)
Zoning RESIDENTIAL
Rooms
Basement Outside Entrance
Main Level Bedrooms 2
Interior
Hot Water Oil
Heating Hot Water
Cooling Window Unit(s)
Fireplace N
Heat Source Oil
Laundry Basement
Exterior
Exterior Feature Patio(s)
Garage Spaces 4.0
Fence Fully, Privacy
Waterfront N
Water Access N
Accessibility None
Porch Patio(s)
Parking Type Driveway
Total Parking Spaces 4
Garage N
Building
Lot Description Corner
Story 1
Foundation Block
Sewer Public Sewer
Water Public
Architectural Style Ranch/Rambler
Level or Stories 1
Additional Building Above Grade, Below Grade
New Construction N
Schools
School District Chichester
Others
Senior Community No
Tax ID 09-00-03283-00
Ownership Fee Simple
SqFt Source Assessor
Acceptable Financing FHA, Conventional, Cash
Listing Terms FHA, Conventional, Cash
Financing FHA,Conventional,Cash
Special Listing Condition Standard
Read Less Info
Want to know what your home might be worth? Contact us for a FREE valuation!

Our team is ready to help you sell your home for the highest possible price ASAP

Bought with James J Romano • Keller Williams Real Estate-Blue Bell

"My job is to find and attract mastery-based agents to the office, protect the culture, and make sure everyone is happy! "






