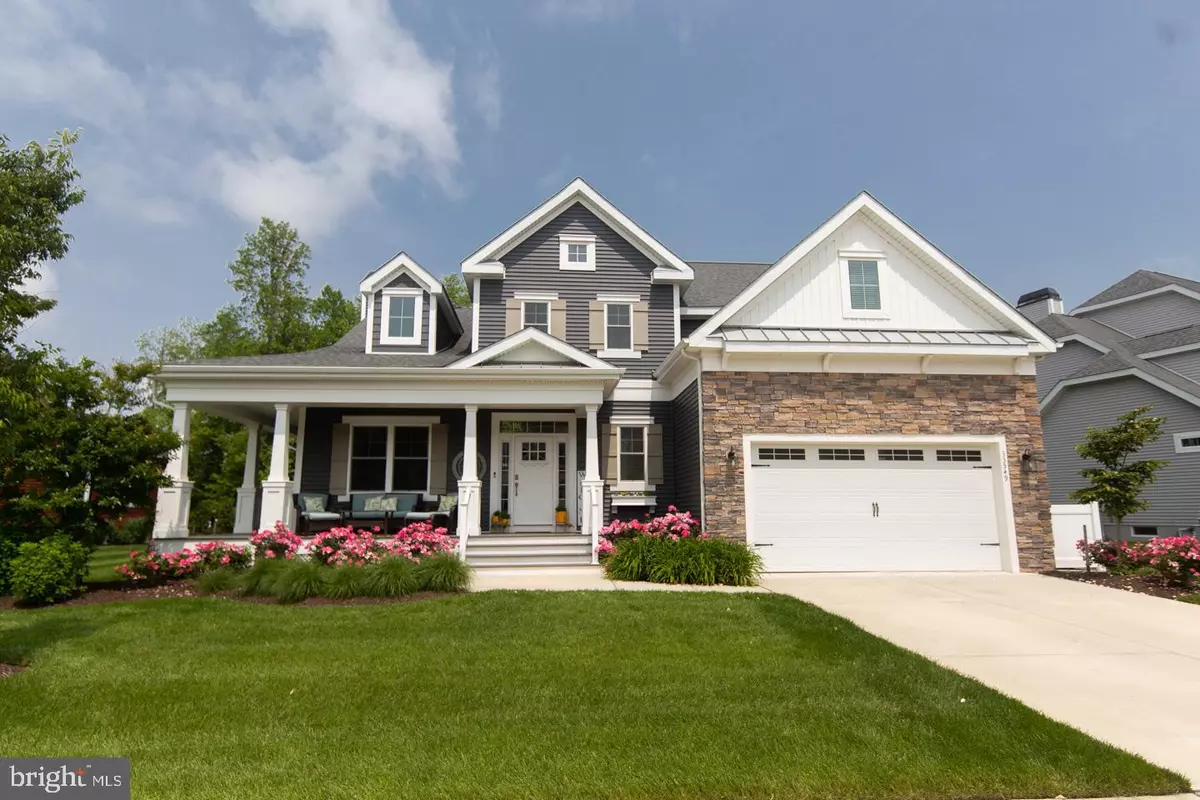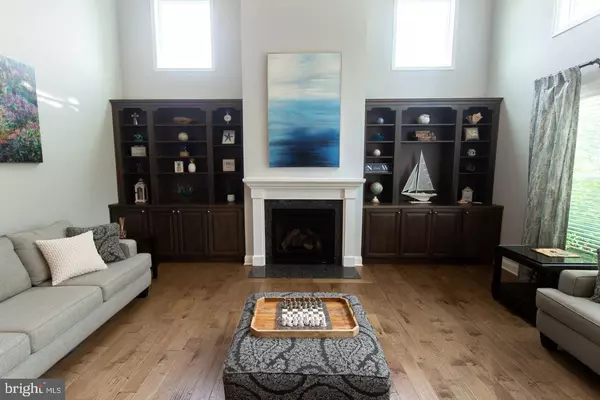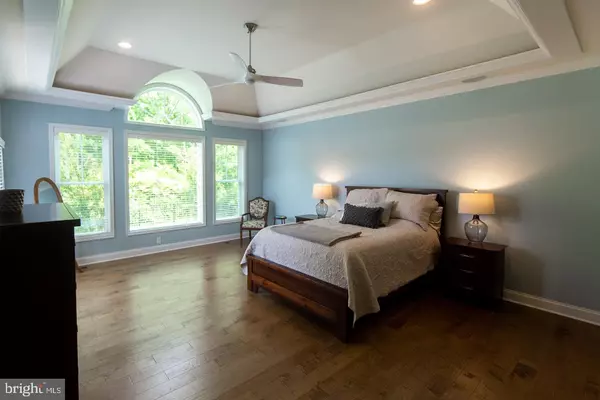$919,000
$939,900
2.2%For more information regarding the value of a property, please contact us for a free consultation.
4 Beds
4 Baths
4,417 SqFt
SOLD DATE : 09/01/2023
Key Details
Sold Price $919,000
Property Type Single Family Home
Sub Type Detached
Listing Status Sold
Purchase Type For Sale
Square Footage 4,417 sqft
Price per Sqft $208
Subdivision Tidewater Landing
MLS Listing ID DESU2041874
Sold Date 09/01/23
Style Coastal,Craftsman
Bedrooms 4
Full Baths 2
Half Baths 2
HOA Fees $305/mo
HOA Y/N Y
Abv Grd Liv Area 3,272
Originating Board BRIGHT
Year Built 2019
Annual Tax Amount $2,272
Tax Year 2022
Lot Size 0.450 Acres
Acres 0.45
Lot Dimensions 151.00 x 130.00
Property Description
This home offers a 3.375% assumable mortgage. Details and process are available. AVAILABLE IMMEDIATELY - Welcome to this magnificent family home located in the prestigious community of Tidewater Landing in Lewes, Delaware. This stunning residence, built by Schell Brothers, offers the Kingfisher floor plan and is a true gem within this serene neighborhood. With over $100,000 in (after build) upgrades and a 1-year warranty included, this home provides a unique opportunity for luxurious and worry-free living.
The exterior of the home boasts captivating curb appeal with meticulously landscaped front yards and a modern design that blends seamlessly with the natural surroundings. The spacious driveway and attached garage provide ample parking and convenience.
As you step inside, you'll be greeted by an open-concept layout that seamlessly connects the living, dining, and kitchen areas. Large windows flood the rooms with natural light, creating a bright and inviting atmosphere. The living room features a cozy fireplace and hardwood floors (through the entire first floor), perfect for relaxation and quality time with loved ones. The adjacent dining area is adorned with elegant lighting fixtures, setting the stage for memorable gatherings.
The gourmet kitchen is a culinary enthusiast's dream come true. With top-of-the-line stainless steel appliances, custom cabinetry, and a spacious center island with a breakfast bar, it is both functional and stylish. The high-end upgrades make this kitchen truly exceptional, offering a perfect space for preparing meals and entertaining guests.
The home features a finished basement that adds versatility and additional living space. Equipped with a stylish bar area, the basement is an ideal spot for hosting social gatherings or enjoying leisure activities. The finished bonus room provides flexibility for a home office, playroom, or hobby space, catering to your unique lifestyle.
With four spacious bedrooms, the home offers ample room for the family or visiting guests. The owner's suite is a true sanctuary with a generous layout, two walk-in closet, and a luxurious en-suite bathroom featuring dual vanities, a soaking tub, and a separate shower. The additional bedrooms are well-appointed and comfortable, ensuring everyone's privacy and comfort.
The outdoor area is a true oasis, featuring a multi-tier courtyard surrounded by a private interior wooded homesite. Unwind in the inviting hot tub, host barbecues on the patio, or simply enjoy the serenity of the natural surroundings.
Located in the desirable community of Tidewater Landing, this home provides access to a range of amenities and a picturesque setting. Enjoy the beauty of nature, community club house and pool, kayak/paddle board launch on the Love Creek, walking trail, nearby parks, and the convenience of being close to local attractions, dining, and shopping options.
Don't miss this incredible opportunity to own a meticulously upgraded home with modern amenities and a prime location in the sought-after Tidewater Landing community. Experience the epitome of luxurious living in Lewes, Delaware.
Location
State DE
County Sussex
Area Indian River Hundred (31008)
Zoning R
Direction Southwest
Rooms
Basement Fully Finished, Heated, Interior Access, Poured Concrete
Main Level Bedrooms 4
Interior
Interior Features Breakfast Area, Built-Ins, Butlers Pantry, Carpet, Ceiling Fan(s), Chair Railings, Combination Dining/Living, Combination Kitchen/Dining, Combination Kitchen/Living, Crown Moldings, Dining Area, Entry Level Bedroom, Family Room Off Kitchen, Floor Plan - Open, Kitchen - Eat-In, Kitchen - Gourmet, Recessed Lighting, Soaking Tub, Sound System, Stall Shower, Tub Shower, Upgraded Countertops, Wainscotting, Walk-in Closet(s), Wet/Dry Bar, WhirlPool/HotTub, Window Treatments, Wood Floors
Hot Water Natural Gas, Tankless
Heating Forced Air
Cooling Central A/C, Ductless/Mini-Split
Flooring Engineered Wood, Carpet, Ceramic Tile, Partially Carpeted
Fireplaces Number 1
Fireplaces Type Gas/Propane, Mantel(s)
Equipment Built-In Microwave, Built-In Range, Cooktop, Dishwasher, Disposal, Microwave, Oven - Wall, Water Heater - High-Efficiency, Water Heater, Water Heater - Tankless
Fireplace Y
Window Features Energy Efficient,Low-E,Insulated,Screens,Transom,Sliding,Vinyl Clad
Appliance Built-In Microwave, Built-In Range, Cooktop, Dishwasher, Disposal, Microwave, Oven - Wall, Water Heater - High-Efficiency, Water Heater, Water Heater - Tankless
Heat Source Natural Gas
Laundry Main Floor
Exterior
Exterior Feature Patio(s), Porch(es), Terrace, Wrap Around
Garage Garage - Front Entry, Garage Door Opener, Inside Access
Garage Spaces 4.0
Fence Aluminum
Utilities Available Cable TV Available, Electric Available, Natural Gas Available, Sewer Available, Water Available
Waterfront N
Water Access N
View Garden/Lawn, Courtyard, Trees/Woods
Roof Type Architectural Shingle
Accessibility 32\"+ wide Doors
Porch Patio(s), Porch(es), Terrace, Wrap Around
Parking Type Attached Garage, Driveway
Attached Garage 2
Total Parking Spaces 4
Garage Y
Building
Lot Description Backs to Trees, Front Yard, Interior, Landscaping, Level, Private, Rear Yard, SideYard(s), Trees/Wooded
Story 2
Foundation Concrete Perimeter, Permanent
Sewer Private Sewer
Water Public
Architectural Style Coastal, Craftsman
Level or Stories 2
Additional Building Above Grade, Below Grade
Structure Type 9'+ Ceilings,2 Story Ceilings,Dry Wall,High,Tray Ceilings
New Construction N
Schools
School District Cape Henlopen
Others
Senior Community No
Tax ID 234-06.00-788.00
Ownership Fee Simple
SqFt Source Assessor
Special Listing Condition Standard
Read Less Info
Want to know what your home might be worth? Contact us for a FREE valuation!

Our team is ready to help you sell your home for the highest possible price ASAP

Bought with Vincente Michael DiPietro • Dave McCarthy & Associates, Inc.

"My job is to find and attract mastery-based agents to the office, protect the culture, and make sure everyone is happy! "






