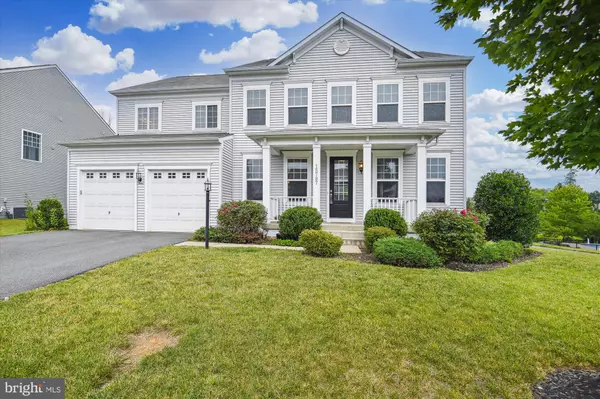$900,000
$910,000
1.1%For more information regarding the value of a property, please contact us for a free consultation.
5 Beds
5 Baths
4,763 SqFt
SOLD DATE : 08/31/2023
Key Details
Sold Price $900,000
Property Type Single Family Home
Sub Type Detached
Listing Status Sold
Purchase Type For Sale
Square Footage 4,763 sqft
Price per Sqft $188
Subdivision Villages Of Piedmont Ii
MLS Listing ID VAPW2052810
Sold Date 08/31/23
Style Colonial
Bedrooms 5
Full Baths 4
Half Baths 1
HOA Fees $148/mo
HOA Y/N Y
Abv Grd Liv Area 3,317
Originating Board BRIGHT
Year Built 2016
Annual Tax Amount $9,349
Tax Year 2022
Lot Size 10,476 Sqft
Acres 0.24
Property Description
Modern Farmhouse Chic Stanley Martin "Carey" model in the Villages of Piedmont II . Property sited on premium .25 acre lot privately backing to the walking trail and trees. This open floor plan contains 4,839 sq ft of living space (4,641 sq ft finished on 3 levels) w/ 5 BRs (incl Owner's Suite w/ 20' x 10' ensuite sitting room), Lower BR NTC. 4.5 BAs, 2-car garage and upstairs laundry room. Natural light abounds on Main level with windows on every wall highlighting the rustic plank hardwood floors and crown molding + ceiling speaker system. The Gourmet Kitchen features a gas cooking range & walls of antique white cabinets on three sides surrounding a massive central island with more storage below. Upgrades include recessed lighting, a white subway backsplash & 2 mud rooms + a walk-in pantry. A 12' x 17' Breakfast Room overlooks a sliding atrium door for a future deck / patio. Relax in Family Room in front of the fireplace, host a dinner part in the Dining Room or escape through the glass French doors into your private home office for telework and virtual meetings. Upstairs features 4 BRs & 3 Full BAs (2 ensuite) + Laundry Room. Retreat into the Owner's Suite "wing" w/ Sitting Room, Tray Ceiling & 2 massive Walk-In Closets + ensuite full bath w/ Double Sink Vanity, Walk-In Shower & Jacuzzi Tub. Finished, 1,500 sq ft Walkout Basement features an open Rec Room with high ceilings, wet bar, grandiose 5th BR (21' x 13') w/ walk-in closet & 4th Full Bath + New Theater Room. Enjoy the country club-style amenities Villages of Piedmont II has to offer w/ a very low HOA $148/monthly: 7 miles of walking trails, two swimming pools, two community centers, multiple tot lots + a large playground, a dog park + sport courts for tennis, basketball & volleyball. Old Town Haymarket + local shops and restaurants within 1 mile & convenient commuter access.
Location
State VA
County Prince William
Zoning R4
Rooms
Other Rooms Dining Room, Primary Bedroom, Sitting Room, Bedroom 2, Bedroom 3, Bedroom 4, Bedroom 5, Kitchen, Family Room, Foyer, Exercise Room, Laundry, Mud Room, Other, Office, Recreation Room, Storage Room
Basement Connecting Stairway, Fully Finished, Heated, Rear Entrance, Walkout Stairs
Interior
Interior Features Bar, Breakfast Area, Carpet, Ceiling Fan(s), Crown Moldings, Dining Area, Family Room Off Kitchen, Floor Plan - Open, Formal/Separate Dining Room, Kitchen - Eat-In, Kitchen - Gourmet, Kitchen - Island, Kitchen - Table Space, Pantry, Primary Bath(s), Recessed Lighting, Stall Shower, Tub Shower, Upgraded Countertops, Wainscotting, Walk-in Closet(s), Wet/Dry Bar, WhirlPool/HotTub, Window Treatments, Wood Floors, Sound System
Hot Water Natural Gas
Cooling Ceiling Fan(s), Central A/C
Flooring Carpet, Hardwood
Fireplaces Number 1
Fireplaces Type Gas/Propane, Mantel(s)
Equipment Built-In Microwave, Dishwasher, Disposal, Dryer - Electric, Dryer, Energy Efficient Appliances, Exhaust Fan, Microwave, Icemaker, Oven/Range - Gas, Oven - Single, Refrigerator, Stainless Steel Appliances, Water Heater, Washer
Furnishings No
Fireplace Y
Window Features Double Hung,Double Pane,Energy Efficient,Screens,Vinyl Clad
Appliance Built-In Microwave, Dishwasher, Disposal, Dryer - Electric, Dryer, Energy Efficient Appliances, Exhaust Fan, Microwave, Icemaker, Oven/Range - Gas, Oven - Single, Refrigerator, Stainless Steel Appliances, Water Heater, Washer
Heat Source Natural Gas
Laundry Dryer In Unit, Washer In Unit, Upper Floor
Exterior
Garage Garage Door Opener, Garage - Front Entry, Inside Access
Garage Spaces 4.0
Utilities Available Under Ground
Amenities Available Basketball Courts, Bike Trail, Club House, Common Grounds, Community Center, Meeting Room, Party Room, Picnic Area, Pool - Outdoor, Soccer Field, Swimming Pool, Tennis Courts, Tot Lots/Playground, Volleyball Courts
Waterfront N
Water Access N
View Trees/Woods, Garden/Lawn
Roof Type Architectural Shingle
Accessibility 2+ Access Exits
Parking Type Attached Garage, Driveway, Off Street
Attached Garage 2
Total Parking Spaces 4
Garage Y
Building
Lot Description Backs - Open Common Area, Backs to Trees, Backs - Parkland, Cleared, Front Yard, Landscaping, Level, Premium, Private, Rear Yard, SideYard(s)
Story 3
Foundation Slab
Sewer Public Sewer
Water Public
Architectural Style Colonial
Level or Stories 3
Additional Building Above Grade, Below Grade
Structure Type 9'+ Ceilings,Dry Wall,Tray Ceilings
New Construction N
Schools
School District Prince William County Public Schools
Others
Pets Allowed Y
HOA Fee Include Common Area Maintenance,Pool(s),Recreation Facility,Reserve Funds
Senior Community No
Tax ID 7297-29-2666
Ownership Fee Simple
SqFt Source Assessor
Security Features Electric Alarm,Smoke Detector
Acceptable Financing Cash, Conventional, FHA, VA
Horse Property N
Listing Terms Cash, Conventional, FHA, VA
Financing Cash,Conventional,FHA,VA
Special Listing Condition Standard
Pets Description No Pet Restrictions
Read Less Info
Want to know what your home might be worth? Contact us for a FREE valuation!

Our team is ready to help you sell your home for the highest possible price ASAP

Bought with Haythem Hedda • Pearson Smith Realty, LLC

"My job is to find and attract mastery-based agents to the office, protect the culture, and make sure everyone is happy! "






