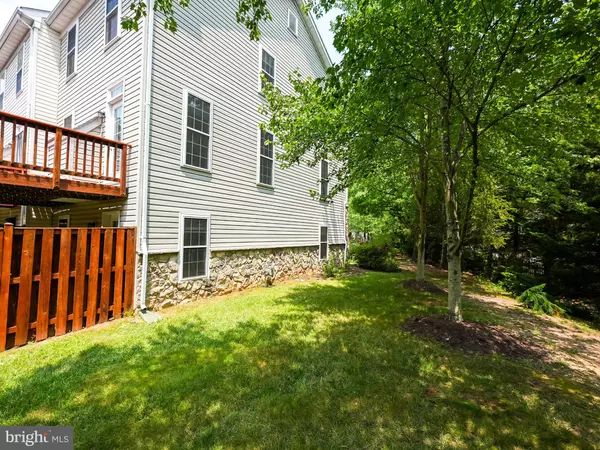$630,000
$639,000
1.4%For more information regarding the value of a property, please contact us for a free consultation.
3 Beds
4 Baths
1,677 SqFt
SOLD DATE : 09/01/2023
Key Details
Sold Price $630,000
Property Type Townhouse
Sub Type End of Row/Townhouse
Listing Status Sold
Purchase Type For Sale
Square Footage 1,677 sqft
Price per Sqft $375
Subdivision Kingstowne
MLS Listing ID VAFX2138522
Sold Date 09/01/23
Style Colonial
Bedrooms 3
Full Baths 2
Half Baths 2
HOA Fees $117/mo
HOA Y/N Y
Abv Grd Liv Area 1,344
Originating Board BRIGHT
Year Built 1999
Annual Tax Amount $5,835
Tax Year 2023
Lot Size 2,002 Sqft
Acres 0.05
Property Description
METICULOUSLY-MAINTAINED 3BR/2.55BA sun-drenched END UNIT townhome featuring 1-car garage, OPEN, AIRY floor plan, and UPGRADES GALORE siding to SERENE treed common ground in Alexandria’s sought-after KINGSTOWNE community! CONVENIENTLY LOCATED—just minutes to shopping, schools, Franconia-Springfield Metro, Reagan National Airport, medical facilities, major commuter roads, and more! Inviting Foyer with UPGRADED luxury vinyl plank flooring (’18) and GLEAMING hardwood stairs ascend to SUN-FILLED Main Level! GLEAMING hardwood flooring throughout the ENTIRE Main Level! Spacious Living Room with SUNLIT atrium door to DECK and STRIKING gas fireplace opens to Dining Room—truly a fantastic space for entertaining! Gourmet Kitchen features AMPLE 42” cabinets with new TRENDY hardware (’23), QUARTZ countertop ('22) with newer stainless undermount sink (’22) and garbage disposal ('22), Chef's Delight NEWLY UPDATED STAINLESS appliances (dishwasher ’23/built-in micro ’23/dishwasher ’23/fridge ’22/5-burner gas range), center ISLAND, spacious PANTRY, and AMPLE recessed lighting opens to Breakfast Area with BAY WINDOW! Main Level Half Bath with GLEAMING hardwood flooring & updated bath faucet/hardware ('23)! Owner's Bedroom with SOARING vaulted ceiling with ceiling fan, upgraded carpet (’21), double closets, and PRIVATE Owner's Bath! Private Owner's Bath with double vanity, DESIGNER tile flooring (’20), shower/tub with tile surround, newer commode (’22), and upgraded bath faucets/hardware('20)! Bedrooms 2 & 3 boast upgraded carpet (’21), spacious closets & Bedroom 2 features recessed lighting! Hall Bath with single vanity, DESIGNER tile flooring (’20), shower/tub with tile surround, and upgraded bath faucet/hardware ('23)! Convenient UPPER LEVEL LAUNDRY area! Lower level features SPACIOUS Recreation Room with BRAND NEW carpet (’23), SUN-DRENCHED windows, door to backyard, and NEWLY INSTALLED Half Bath ('23)! OTHER UPDATES: water heater ('14), gas furnace ('17), furnace humidifier (’16), majority of windows (’14), hardwood flooring, recessed lighting (’18), fresh exterior/interior paint (’22 & '23), updated commodes in all baths, convenient built-in shelving in garage, added insulation above garage, and more! Nestled on .05-acre lot with NEWLY-STAINED ('22) DECK overlooking backyard retreat and treed common area! HOA/Community Amenities Include--SWIMMING POOLS, basketball/tennis courts, tot lot, walking trails, fitness center, trash/snow removal and more! **Be sure to check out video & 3D tours!**
Location
State VA
County Fairfax
Zoning 402
Rooms
Other Rooms Living Room, Dining Room, Primary Bedroom, Bedroom 2, Bedroom 3, Kitchen, Foyer, Breakfast Room, Laundry, Recreation Room, Primary Bathroom, Full Bath, Half Bath
Basement Connecting Stairway, Fully Finished, Garage Access, Walkout Level, Windows
Interior
Interior Features Attic, Breakfast Area, Carpet, Ceiling Fan(s), Combination Dining/Living, Dining Area, Floor Plan - Open, Kitchen - Gourmet, Kitchen - Island, Kitchen - Table Space, Pantry, Primary Bath(s), Recessed Lighting, Tub Shower, Upgraded Countertops, Window Treatments, Wood Floors
Hot Water Natural Gas
Heating Forced Air, Humidifier
Cooling Ceiling Fan(s), Central A/C
Flooring Carpet, Hardwood, Luxury Vinyl Plank, Stone
Fireplaces Number 1
Fireplaces Type Gas/Propane, Mantel(s), Screen
Equipment Built-In Microwave, Dishwasher, Disposal, Dryer, Exhaust Fan, Oven - Self Cleaning, Oven/Range - Gas, Refrigerator, Stainless Steel Appliances, Washer, Water Heater
Fireplace Y
Window Features Bay/Bow,Double Hung,Double Pane,Screens,Vinyl Clad
Appliance Built-In Microwave, Dishwasher, Disposal, Dryer, Exhaust Fan, Oven - Self Cleaning, Oven/Range - Gas, Refrigerator, Stainless Steel Appliances, Washer, Water Heater
Heat Source Natural Gas
Laundry Upper Floor
Exterior
Exterior Feature Deck(s)
Garage Garage - Front Entry, Garage Door Opener, Inside Access
Garage Spaces 2.0
Fence Partially, Privacy
Utilities Available Under Ground
Amenities Available Basketball Courts, Common Grounds, Community Center, Exercise Room, Fitness Center, Jog/Walk Path, Party Room, Pool - Outdoor, Recreational Center, Swimming Pool, Tennis Courts, Tot Lots/Playground, Volleyball Courts
Waterfront N
Water Access N
View Trees/Woods
Roof Type Asphalt,Composite
Accessibility None
Porch Deck(s)
Parking Type Attached Garage, Driveway
Attached Garage 1
Total Parking Spaces 2
Garage Y
Building
Lot Description Landscaping
Story 3
Foundation Slab
Sewer Public Sewer
Water Public
Architectural Style Colonial
Level or Stories 3
Additional Building Above Grade, Below Grade
Structure Type 9'+ Ceilings,Dry Wall,Vaulted Ceilings
New Construction N
Schools
Elementary Schools Hayfield
Middle Schools Hayfield Secondary School
High Schools Hayfield
School District Fairfax County Public Schools
Others
HOA Fee Include Common Area Maintenance,Management,Pool(s),Recreation Facility,Reserve Funds,Snow Removal,Trash
Senior Community No
Tax ID 0912 12340036
Ownership Fee Simple
SqFt Source Assessor
Security Features Smoke Detector
Acceptable Financing Cash, Conventional, FHA, VA
Listing Terms Cash, Conventional, FHA, VA
Financing Cash,Conventional,FHA,VA
Special Listing Condition Standard
Read Less Info
Want to know what your home might be worth? Contact us for a FREE valuation!

Our team is ready to help you sell your home for the highest possible price ASAP

Bought with Jessica V Fauteux • RE/MAX Allegiance

"My job is to find and attract mastery-based agents to the office, protect the culture, and make sure everyone is happy! "






