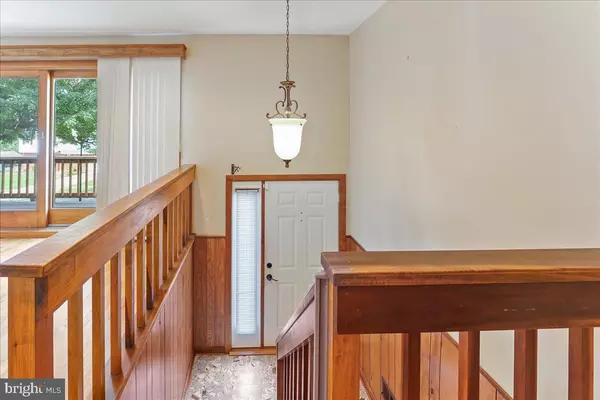$430,000
$449,000
4.2%For more information regarding the value of a property, please contact us for a free consultation.
4 Beds
3 Baths
1,875 SqFt
SOLD DATE : 09/01/2023
Key Details
Sold Price $430,000
Property Type Single Family Home
Sub Type Detached
Listing Status Sold
Purchase Type For Sale
Square Footage 1,875 sqft
Price per Sqft $229
Subdivision Hickory Hills
MLS Listing ID DENC2046188
Sold Date 09/01/23
Style Raised Ranch/Rambler
Bedrooms 4
Full Baths 2
Half Baths 1
HOA Fees $4/ann
HOA Y/N Y
Abv Grd Liv Area 1,293
Originating Board BRIGHT
Year Built 1970
Annual Tax Amount $2,434
Tax Year 2022
Lot Size 0.320 Acres
Acres 0.32
Lot Dimensions 80.00 x 142.70
Property Description
This Adorable Raised Rancher in Hockessin is one of only a few with this Layout in Hickory Hills. Come inside and up the Steps to the Large Living Room with Sliding Doors Leading to the Deck which is almost at Treetop Level. Adjoining the Living Room is the Dining Room that Leads to a Large Two-tiered Deck with a Pergola! Lots of Natural Light in this Whole Area! The Kitchen with its Stainless Appliances, Peninsula and Pantry adjoins the Dining Room. There is a Lovely View from the Window over the Kitchen Sink. The Layout is Open Enough that the Main Living Spaces Feel Connected, but there is Enough Defined Space to Provide Incredible Functionality. And, of course, there is great flow for entertaining!
Down the Hallway to the Full Bath for Two of the Bedrooms and to the Primary Bedroom Suite with its Updated Bathroom. All of the Bedrooms are Good Sized and have Custom Window Treatments.
Downstairs is Fully Finished with another Bedroom or Office, a Huge Family Room with Wood Burning Fireplace, a Laundry Room and a Half Bath.
The Oversized Two-Car Garage allows for lots of Extra Storage, as do the Two Sheds in the Backyard.
The Backyard is a Cozy Oasis—wonderful if you are a Bird Lover! The Decks are Wonderful for Entertaining!
And the Location is Fantastic! The Local Shops, Library and Restaurants are within Walking Distance, and there is a Creekside County Park within the Neighborhood and Another a Short Distance Away.
Come Check this Home Out!
Location
State DE
County New Castle
Area Hockssn/Greenvl/Centrvl (30902)
Zoning NC10
Direction South
Rooms
Other Rooms Living Room, Dining Room, Primary Bedroom, Bedroom 2, Kitchen, Family Room, Bedroom 1, Laundry, Bathroom 3
Basement Connecting Stairway, Daylight, Partial, Garage Access, Heated, Improved, Interior Access, Windows
Main Level Bedrooms 3
Interior
Interior Features Attic, Attic/House Fan, Butlers Pantry, Carpet, Ceiling Fan(s), Entry Level Bedroom, Floor Plan - Open, Formal/Separate Dining Room, Kitchen - Eat-In, Primary Bath(s), Stall Shower, Tub Shower, Upgraded Countertops, Wood Floors, Kitchen - Island, Pantry, Window Treatments
Hot Water Electric
Heating Hot Water
Cooling Central A/C, Ceiling Fan(s), Whole House Fan
Flooring Carpet, Ceramic Tile, Hardwood, Luxury Vinyl Tile, Partially Carpeted, Solid Hardwood, Tile/Brick, Wood
Fireplaces Number 1
Fireplaces Type Brick, Equipment, Mantel(s), Screen, Wood
Equipment Built-In Microwave, Built-In Range, Dishwasher, Disposal, Dryer, Dryer - Electric, Energy Efficient Appliances, Exhaust Fan, Microwave, Oven - Self Cleaning, Refrigerator, Stainless Steel Appliances, Washer, Oven/Range - Electric, Water Heater
Furnishings No
Fireplace Y
Window Features Replacement,Sliding,Casement,Screens,Storm
Appliance Built-In Microwave, Built-In Range, Dishwasher, Disposal, Dryer, Dryer - Electric, Energy Efficient Appliances, Exhaust Fan, Microwave, Oven - Self Cleaning, Refrigerator, Stainless Steel Appliances, Washer, Oven/Range - Electric, Water Heater
Heat Source Natural Gas
Laundry Has Laundry, Lower Floor, Washer In Unit, Dryer In Unit
Exterior
Exterior Feature Deck(s), Roof, Screened, Balcony
Garage Additional Storage Area, Basement Garage, Built In, Garage - Front Entry, Inside Access, Oversized
Garage Spaces 6.0
Fence Board, Partially, Privacy, Rear
Utilities Available Cable TV Available, Electric Available, Natural Gas Available, Phone Available, Sewer Available, Water Available
Waterfront N
Water Access N
View Garden/Lawn
Roof Type Architectural Shingle,Pitched
Street Surface Black Top,Paved
Accessibility None
Porch Deck(s), Roof, Screened, Balcony
Road Frontage City/County, Public
Parking Type Attached Garage, Driveway, On Street
Attached Garage 2
Total Parking Spaces 6
Garage Y
Building
Lot Description Cleared, Front Yard, Interior, Landscaping, Open, Rear Yard, Sloping
Story 2
Foundation Brick/Mortar
Sewer Public Sewer
Water Public
Architectural Style Raised Ranch/Rambler
Level or Stories 2
Additional Building Above Grade, Below Grade
Structure Type Dry Wall
New Construction N
Schools
Middle Schools Henry B. Du Pont
High Schools Alexis I. Dupont
School District Red Clay Consolidated
Others
Pets Allowed Y
Senior Community No
Tax ID 08-013.10-099
Ownership Fee Simple
SqFt Source Assessor
Security Features Security System
Acceptable Financing Cash, Conventional, FHA, VA
Horse Property N
Listing Terms Cash, Conventional, FHA, VA
Financing Cash,Conventional,FHA,VA
Special Listing Condition Standard
Pets Description No Pet Restrictions
Read Less Info
Want to know what your home might be worth? Contact us for a FREE valuation!

Our team is ready to help you sell your home for the highest possible price ASAP

Bought with Scott Patrick • Compass

"My job is to find and attract mastery-based agents to the office, protect the culture, and make sure everyone is happy! "






