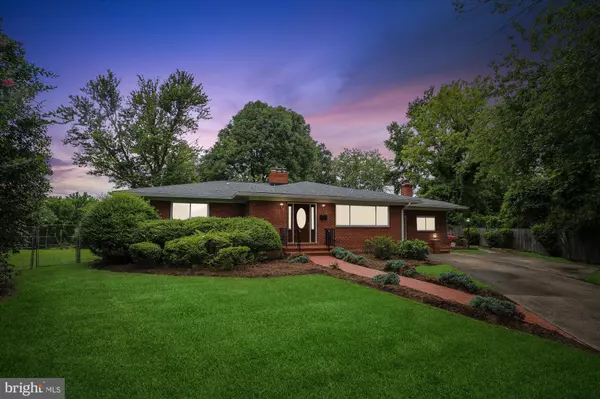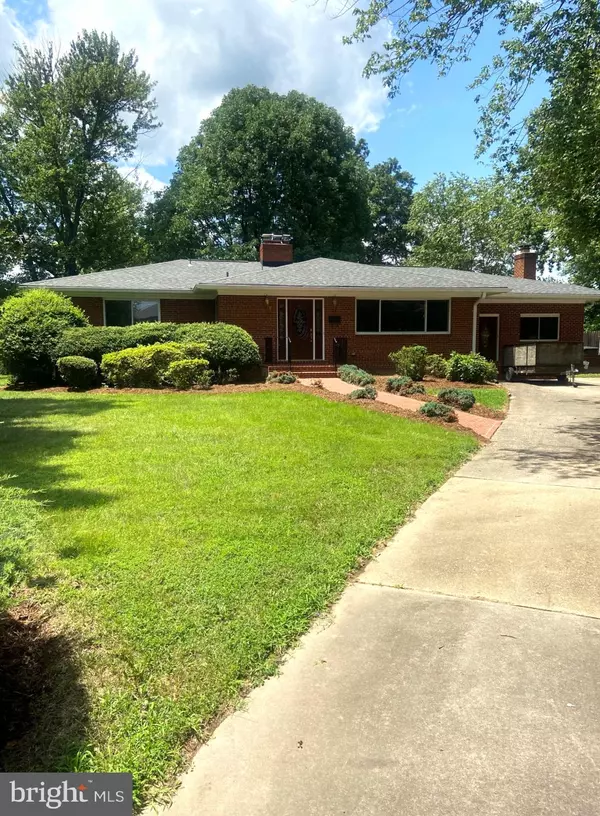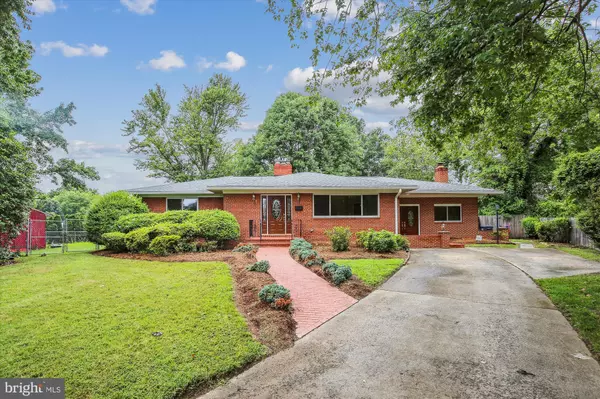$870,000
$849,995
2.4%For more information regarding the value of a property, please contact us for a free consultation.
3 Beds
3 Baths
3,636 SqFt
SOLD DATE : 08/31/2023
Key Details
Sold Price $870,000
Property Type Single Family Home
Sub Type Detached
Listing Status Sold
Purchase Type For Sale
Square Footage 3,636 sqft
Price per Sqft $239
Subdivision Randall
MLS Listing ID VAFX2141174
Sold Date 08/31/23
Style Ranch/Rambler
Bedrooms 3
Full Baths 2
Half Baths 1
HOA Y/N N
Abv Grd Liv Area 2,196
Originating Board BRIGHT
Year Built 1965
Annual Tax Amount $8,757
Tax Year 2023
Lot Size 0.593 Acres
Acres 0.59
Property Description
Imagine your own private oasis on over 1/2 acre with a relaxing pool and glass-enclosed sunroom! Enjoy one-level living with this spacious 3 bedroom + office, 2.5 bath all-brick home located on a private cul-de-sac. The home's interior was just professionally painted in fresh neutral tones, and the wood floors are newly refinished. The expansive yard is perfect for entertaining or play, with mature trees and landscaping and a shed for extra storage. The in-ground pool offers a peaceful escape for sunbathing and swimming. A large 360sf. glass-enclosed sunroom overlooks the backyard and is conditioned with heating and cooling for year-round enjoyment. The sunroom opens into a large family room with warm hardwood floors, woodburning fireplace, built-ins and a spacious foyer with coat closet. The family room is open to the kitchen, making an inviting space for friends and family gatherings. The formal living room with hardwood floors and cozy woodburning fireplace offers more space for entertaining or just relaxing by the fire. A hallway leads to 3 main level bedrooms, including the primary bedroom with private ensuite bath. A 4th bonus room with window could easily be used for an office or gym. Downstairs you'll find an expansive finished basement with large rec room, a third fireplace, a wet bar and a half bath. There is plenty of storage space and a large laundry area on this level. A door leading to the outside stairs offers convenient access to the backyard from the basement. With over 3600 square feet of finished space, this spacious home has so much to offer and is ready for your personal cosmetic touches! The house has been lovingly maintained and is being sold as-is. Some updates have been done over the years including new HVAC (2018), new water heater (2019). Welcome home!
Location
State VA
County Fairfax
Zoning 140
Rooms
Other Rooms Living Room, Primary Bedroom, Bedroom 2, Bedroom 3, Kitchen, Family Room, Basement, Sun/Florida Room, Laundry, Office, Storage Room, Bathroom 2, Primary Bathroom
Basement Full, Walkout Stairs
Main Level Bedrooms 3
Interior
Interior Features Ceiling Fan(s), Entry Level Bedroom, Family Room Off Kitchen, Wood Floors, Built-Ins
Hot Water Natural Gas
Heating Central
Cooling Central A/C
Flooring Hardwood, Carpet
Fireplaces Number 3
Equipment Disposal, Dishwasher, Dryer, Washer, Refrigerator, Stove, Microwave
Fireplace Y
Appliance Disposal, Dishwasher, Dryer, Washer, Refrigerator, Stove, Microwave
Heat Source Natural Gas
Exterior
Fence Wood, Chain Link
Pool In Ground
Waterfront N
Water Access N
Accessibility None
Parking Type Driveway, Off Street
Garage N
Building
Story 2
Foundation Block
Sewer Public Sewer
Water Public
Architectural Style Ranch/Rambler
Level or Stories 2
Additional Building Above Grade, Below Grade
New Construction N
Schools
School District Fairfax County Public Schools
Others
Senior Community No
Tax ID 0931 34 0009
Ownership Fee Simple
SqFt Source Assessor
Special Listing Condition Standard
Read Less Info
Want to know what your home might be worth? Contact us for a FREE valuation!

Our team is ready to help you sell your home for the highest possible price ASAP

Bought with Helena J DiPasquale • Long & Foster Real Estate, Inc.

"My job is to find and attract mastery-based agents to the office, protect the culture, and make sure everyone is happy! "






