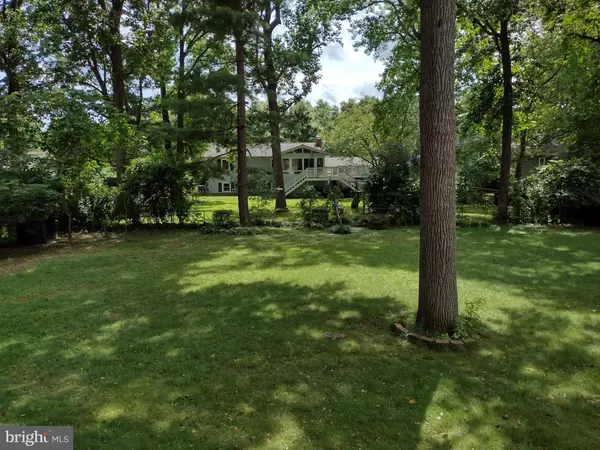$529,900
$529,900
For more information regarding the value of a property, please contact us for a free consultation.
4 Beds
2 Baths
2,430 SqFt
SOLD DATE : 08/30/2023
Key Details
Sold Price $529,900
Property Type Single Family Home
Sub Type Detached
Listing Status Sold
Purchase Type For Sale
Square Footage 2,430 sqft
Price per Sqft $218
Subdivision Southdown Shores
MLS Listing ID MDAA2065364
Sold Date 08/30/23
Style Colonial
Bedrooms 4
Full Baths 1
Half Baths 1
HOA Y/N N
Abv Grd Liv Area 1,880
Originating Board BRIGHT
Year Built 1965
Annual Tax Amount $4,841
Tax Year 2023
Lot Size 0.386 Acres
Acres 0.39
Property Description
Lovely updated and meticulously maintained home in Southdown Shores is ready for a new family! Great living area with gas fireplace and tons of light, crown molding, hardwood floors. Formal Dining with hardwood floors, crown molding. The kitchen has been upgraded with new flooring, backsplash, range and vent hood with breakfast area that leads to large screen porch to enjoy your morning coffee or entertain guests. The upstairs boast 4 roomy bedrooms all with hardwood floors that have been refinished, new baseboards and molding. Bathroom has recently been refurbished and shows great. Home has been freshly painted and has new lighting. Basement has a ton of space and additional cabinets for storage. Garage is oversized also with lots of storage as well and new lighting. For the car buff a dream! Full length grease pit in garage. Garage opening is unique and the ceiling is very high and the garage is very deep! Backyard is fully fenced with lovely landscape front and back. There are tons of upgrades to this home including brand new oil burner furnace. Lighting, and bath vanities. All new 6 inch gutters with gutter guards. There is a 100 gallon propane tank that is for the fireplace and your gas grill -- no more carrying tanks. Southdown Shores has water access. Boating, fishing, kayaking, and paddle boarding can be enjoyed. Voluntary HOA only $30.00 per year which gives you access to the boat ramp. Community also has an Olympic size pool. Membership is separate but information is on the Southdown Shores Web Site. Professional Photos coming!
Location
State MD
County Anne Arundel
Zoning R1
Rooms
Other Rooms Living Room, Dining Room, Kitchen, Basement, Screened Porch
Basement Unfinished, Walkout Stairs
Interior
Interior Features Breakfast Area, Ceiling Fan(s), Crown Moldings, Dining Area, Floor Plan - Traditional, Formal/Separate Dining Room, Kitchen - Eat-In, Kitchen - Gourmet, Upgraded Countertops, Window Treatments, Wood Floors
Hot Water Electric
Heating Baseboard - Hot Water
Cooling Ceiling Fan(s), Central A/C
Flooring Hardwood
Fireplaces Number 1
Fireplaces Type Gas/Propane
Equipment Built-In Microwave, Dishwasher, Dryer, Dryer - Electric, Exhaust Fan, Freezer, Oven/Range - Electric, Range Hood, Refrigerator, Washer
Fireplace Y
Appliance Built-In Microwave, Dishwasher, Dryer, Dryer - Electric, Exhaust Fan, Freezer, Oven/Range - Electric, Range Hood, Refrigerator, Washer
Heat Source Oil
Laundry Lower Floor
Exterior
Garage Garage - Front Entry, Additional Storage Area, Garage Door Opener, Oversized
Garage Spaces 2.0
Fence Chain Link, Rear
Utilities Available Propane, Cable TV, Electric Available
Waterfront N
Water Access Y
Accessibility Level Entry - Main
Parking Type Driveway, Attached Garage
Attached Garage 2
Total Parking Spaces 2
Garage Y
Building
Story 3
Foundation Other
Sewer On Site Septic, Private Septic Tank
Water Public
Architectural Style Colonial
Level or Stories 3
Additional Building Above Grade, Below Grade
New Construction N
Schools
Elementary Schools Central
Middle Schools Central
High Schools South River
School District Anne Arundel County Public Schools
Others
Pets Allowed Y
Senior Community No
Tax ID 020175003276002
Ownership Fee Simple
SqFt Source Assessor
Acceptable Financing Cash, Conventional, FHA, VA
Horse Property N
Listing Terms Cash, Conventional, FHA, VA
Financing Cash,Conventional,FHA,VA
Special Listing Condition Standard
Pets Description No Pet Restrictions
Read Less Info
Want to know what your home might be worth? Contact us for a FREE valuation!

Our team is ready to help you sell your home for the highest possible price ASAP

Bought with Betty P Batty • Compass

"My job is to find and attract mastery-based agents to the office, protect the culture, and make sure everyone is happy! "






