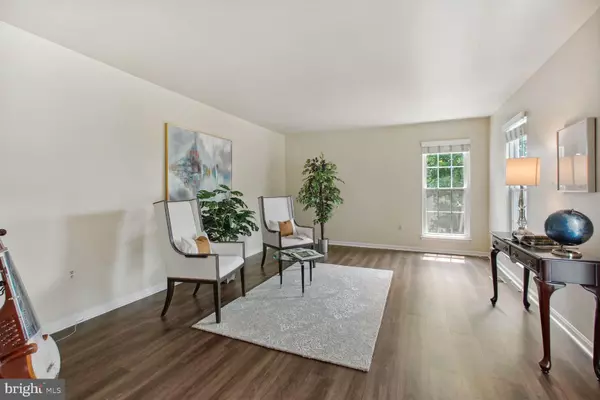$590,000
$550,000
7.3%For more information regarding the value of a property, please contact us for a free consultation.
4 Beds
3 Baths
3,337 SqFt
SOLD DATE : 08/28/2023
Key Details
Sold Price $590,000
Property Type Single Family Home
Sub Type Detached
Listing Status Sold
Purchase Type For Sale
Square Footage 3,337 sqft
Price per Sqft $176
Subdivision Virginia Commons
MLS Listing ID VAPW2053822
Sold Date 08/28/23
Style Colonial
Bedrooms 4
Full Baths 2
Half Baths 1
HOA Y/N N
Abv Grd Liv Area 2,520
Originating Board BRIGHT
Year Built 1988
Annual Tax Amount $5,608
Tax Year 2022
Lot Size 10,010 Sqft
Acres 0.23
Property Description
** Enjoy this REMARKABLE HOME found in prime Dumfries location to all sorts of shopping, schools, and only 2 miles from the future location of The Rose Casino and Resort!!! ** NO HOA!!**Nestled on a Quiet Street in Bustling Virginia Commons, this Quality Built Home Offers Endless Features and Finishes!! The Tailored Exterior has Full DECK & FENCE (2014) is the Perfect setting for this Incredible 3,500sf Home Featuring: 2 Story Foyer and Carpeted Staircase, Formal Living and Dining rooms, Chef Inspired Kitchen with Soft Close Cabinetry (2020), Sleek Granite Countertops, SS Gourmet Appliances, Abundant Food Pantry and Open Views into the Great Room with Windows Galore! A powder room Finish off this Delightful Main Level.
UPSTAIRS: The Bedroom Lvl Features Hardwood Flooring (2020) in the Open Foyer and in all 4 Bedrooms ** The Spacious Owners Retreat Boasts a Vaulted Ceiling, Two Walk-In Closets, and a Luxurious En-Suite Bath with Glass Enclosed Shower, 2 Separate Vanities, Comfort Level Water Closet and All enhanced by Spa-Toned Tile Flooring and Surround with Decorative Inlay ** Down the Hall is a Full Bathroom and 3 Additional Bedrooms that Share the Hall Bathroom. , Laundry Center and Loft Finish off this Delightful Upper Level.
THE LOWER LEVEL: Harbors an assortment of Spaces offering Exceptional Entertainment / Exercise / Gaming or Relaxation Options! Coziness Galore are Found in the Fully Finished Walkout Lower Level with Newer Flooring (2020) and direct Access to the 2 Car Garage.** HVAC 2017**
OUTDOOR OASIS: Step out into your backyard with Spacious Deck, will quickly become a favorite Outdoor space for BBQ and MORE!!!!
Grocery, Restaurants, Movie Theatre, Daily Convenience Shops, Medical offices and minutes to I-95!! ** We LOVE our Schools AND Teachers- Covington-Harper Elementary, Potomac Shores Middle and Potomac HS **
Location
State VA
County Prince William
Zoning R4
Direction South
Rooms
Other Rooms Living Room, Primary Bedroom, Bedroom 2, Bedroom 3, Kitchen, Family Room, Basement, Foyer, Breakfast Room, Bedroom 1, Laundry, Recreation Room, Utility Room, Bathroom 2, Primary Bathroom, Half Bath
Basement Garage Access, Interior Access
Interior
Interior Features Family Room Off Kitchen, Floor Plan - Traditional, Kitchen - Eat-In, Kitchen - Island, Recessed Lighting, Skylight(s), Stall Shower, Walk-in Closet(s), Wood Floors, Tub Shower, Pantry, Ceiling Fan(s)
Hot Water 60+ Gallon Tank, Electric
Heating Heat Pump(s)
Cooling Central A/C, Ceiling Fan(s)
Flooring Carpet, Wood
Fireplaces Number 1
Fireplaces Type Electric
Equipment Built-In Microwave, Disposal, Dishwasher, Dryer - Electric, Exhaust Fan, Refrigerator, Stainless Steel Appliances, Washer
Fireplace Y
Appliance Built-In Microwave, Disposal, Dishwasher, Dryer - Electric, Exhaust Fan, Refrigerator, Stainless Steel Appliances, Washer
Heat Source Electric
Laundry Upper Floor
Exterior
Garage Garage - Front Entry
Garage Spaces 2.0
Waterfront N
Water Access N
Accessibility None
Parking Type Driveway, Attached Garage
Attached Garage 2
Total Parking Spaces 2
Garage Y
Building
Story 3
Foundation Other
Sewer Public Septic
Water Public
Architectural Style Colonial
Level or Stories 3
Additional Building Above Grade, Below Grade
New Construction N
Schools
Elementary Schools Covington-Harper
Middle Schools Potomac Shores
High Schools Potomac
School District Prince William County Public Schools
Others
Senior Community No
Tax ID 8289-39-4303
Ownership Fee Simple
SqFt Source Assessor
Special Listing Condition Standard
Read Less Info
Want to know what your home might be worth? Contact us for a FREE valuation!

Our team is ready to help you sell your home for the highest possible price ASAP

Bought with VLADIMIR DALLENBACH • Compass

"My job is to find and attract mastery-based agents to the office, protect the culture, and make sure everyone is happy! "






