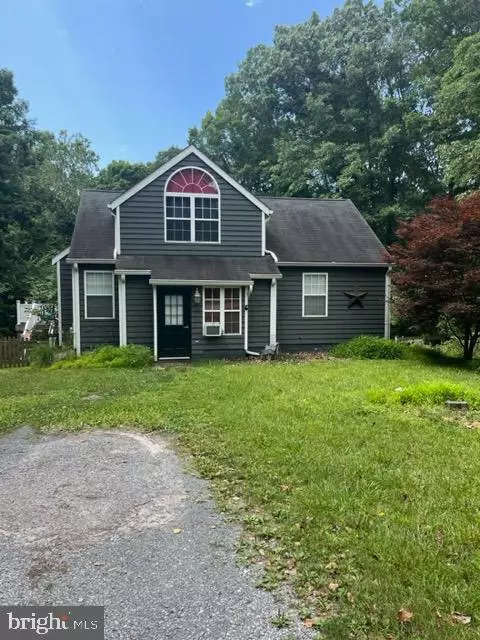$335,000
$335,000
For more information regarding the value of a property, please contact us for a free consultation.
3 Beds
3 Baths
1,694 SqFt
SOLD DATE : 08/25/2023
Key Details
Sold Price $335,000
Property Type Single Family Home
Sub Type Detached
Listing Status Sold
Purchase Type For Sale
Square Footage 1,694 sqft
Price per Sqft $197
Subdivision Blue Ridge Acres
MLS Listing ID WVJF2008682
Sold Date 08/25/23
Style Colonial
Bedrooms 3
Full Baths 2
Half Baths 1
HOA Y/N N
Abv Grd Liv Area 1,174
Originating Board BRIGHT
Year Built 1995
Annual Tax Amount $912
Tax Year 2022
Lot Size 0.565 Acres
Acres 0.56
Property Description
This is a MUST see! This wonderful newly renovated home offers 3 spacious bedrooms and 2.5 bathrooms!
Move right in to enjoy your newly done Luxury Vinyl + tile flooring throughout! A gorgeous kitchen for all your cooking needs, which offers stainless appliances, granite counters and the large eat-in kitchen/dining room opens to your large private deck! HVAC (less than a year old), Roof that is 7 years young!
The primary bedroom is generously sized with an ensuite bath and 2 closets! Two other bedrooms and a full bath on the main level. Enjoy all the entertain in your fully finished basement + half bath! And don't forget the over-sized, HUGE detached 2-car garage for all your workshop needs! This home offers a short drive to Harpers Ferry, Charles Town, and other nearby attractions. Hike on the nearby Appalachian Trail or enjoy a glass of wine from nearby wineries or breweries! The property is closely situated to Virginia and Maryland for easy commuting This is your chance to own a part of “Almost Heaven” with this very unique & private lot in Blue Ridge! Buyer to do own due-diligence.
Location
State WV
County Jefferson
Zoning 101
Rooms
Basement Combination
Main Level Bedrooms 2
Interior
Interior Features Attic, Ceiling Fan(s), Kitchen - Eat-In, Floor Plan - Traditional, Other
Hot Water Electric
Heating Heat Pump(s)
Cooling Central A/C
Flooring Luxury Vinyl Plank, Vinyl, Other, Tile/Brick
Equipment Built-In Microwave, Refrigerator, Dishwasher, Dryer, Washer, Stove
Fireplace N
Appliance Built-In Microwave, Refrigerator, Dishwasher, Dryer, Washer, Stove
Heat Source Electric
Exterior
Garage Other
Garage Spaces 2.0
Fence Partially, Wood, Other
Utilities Available Electric Available
Waterfront N
Water Access N
View Mountain, Trees/Woods, Other
Roof Type Architectural Shingle
Accessibility None
Road Frontage Road Maintenance Agreement
Parking Type Detached Garage, Driveway
Total Parking Spaces 2
Garage Y
Building
Story 3
Foundation Other
Sewer On Site Septic
Water Well
Architectural Style Colonial
Level or Stories 3
Additional Building Above Grade, Below Grade
New Construction N
Schools
School District Jefferson County Schools
Others
HOA Fee Include Road Maintenance
Senior Community No
Tax ID 04 12B019300000000
Ownership Fee Simple
SqFt Source Estimated
Acceptable Financing Cash, Other, Conventional
Horse Property N
Listing Terms Cash, Other, Conventional
Financing Cash,Other,Conventional
Special Listing Condition Standard
Read Less Info
Want to know what your home might be worth? Contact us for a FREE valuation!

Our team is ready to help you sell your home for the highest possible price ASAP

Bought with James W Watson • Burch Real Estate Group, LLC

"My job is to find and attract mastery-based agents to the office, protect the culture, and make sure everyone is happy! "





