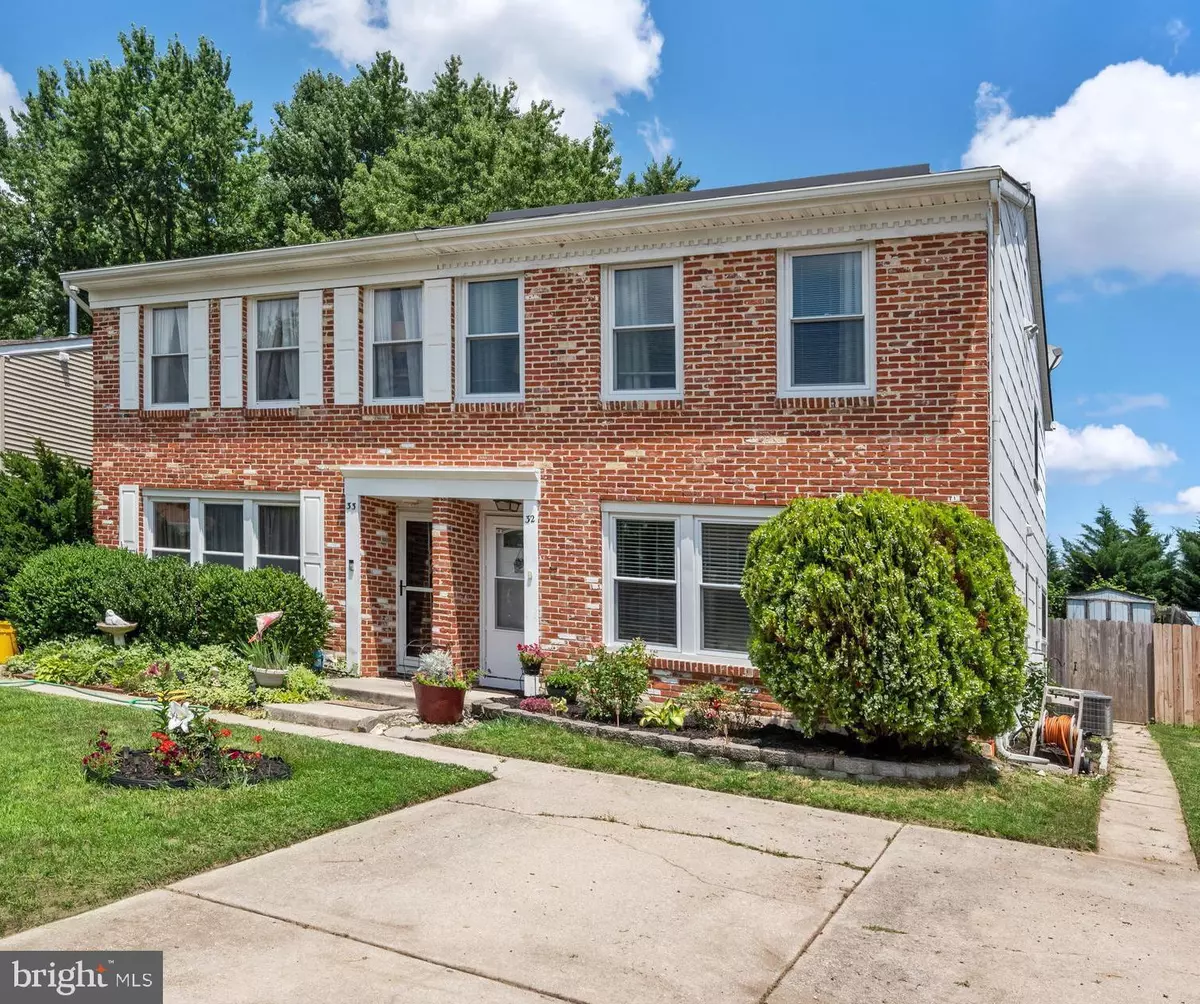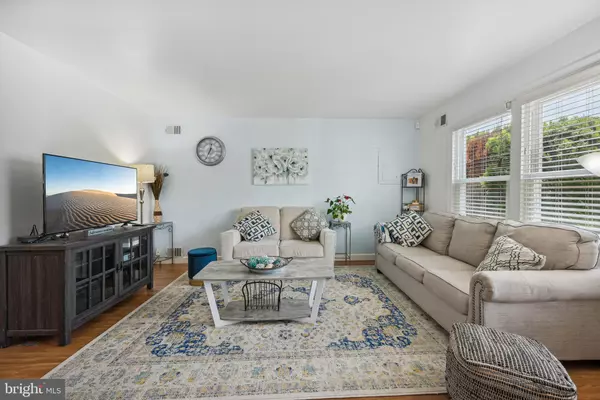$260,000
$235,000
10.6%For more information regarding the value of a property, please contact us for a free consultation.
3 Beds
2 Baths
1,511 SqFt
SOLD DATE : 08/25/2023
Key Details
Sold Price $260,000
Property Type Single Family Home
Sub Type Twin/Semi-Detached
Listing Status Sold
Purchase Type For Sale
Square Footage 1,511 sqft
Price per Sqft $172
Subdivision Birches West
MLS Listing ID NJGL2031392
Sold Date 08/25/23
Style Traditional
Bedrooms 3
Full Baths 1
Half Baths 1
HOA Y/N N
Abv Grd Liv Area 1,511
Originating Board BRIGHT
Year Built 1980
Annual Tax Amount $4,359
Tax Year 2022
Lot Size 3,088 Sqft
Acres 0.07
Lot Dimensions 30.00 x 103.00
Property Description
Welcome home!! Cul-de-sac location in Washington Twp, this spacious brick front twin is ready for your family to make it home!! Your spacious living room greets you with a neutral decor, natural sunlight and laminate wood flooring. Wonderful sized dining room could serve as multiple purposes and is ideal for large gatherings. Your updated kitchen offers a stainless steel appliances and new tile flooring. First floor laundry and half bath complete your first floor of living space. Upstairs you will find your spacious master bedroom with his and her closets, two additional bedrooms, and updated bathroom. Sellers have updated the HVAC and hot water heater within the past two years. Your windows are new in 2017 and are double hung vinyl replacement windows. Your have an attic for all or your storage needs, a fenced in back yard that is great for your little ones or fur babies, driveway parking for 4 cars and solar panels that are a great savings on your electric bill !! This home has LOW TAXES, NO HOA FEES, and is MOVE IN READY!!
Location
State NJ
County Gloucester
Area Washington Twp (20818)
Zoning PUD
Interior
Interior Features Ceiling Fan(s), Combination Kitchen/Dining, Family Room Off Kitchen, Floor Plan - Traditional
Hot Water Natural Gas
Heating Forced Air
Cooling Central A/C, Ceiling Fan(s)
Flooring Laminate Plank, Tile/Brick
Equipment Built-In Microwave, Dishwasher, Oven/Range - Electric, Stainless Steel Appliances
Fireplace N
Window Features Double Hung
Appliance Built-In Microwave, Dishwasher, Oven/Range - Electric, Stainless Steel Appliances
Heat Source Natural Gas
Exterior
Garage Spaces 4.0
Fence Fully
Waterfront N
Water Access N
Accessibility None
Parking Type Driveway
Total Parking Spaces 4
Garage N
Building
Lot Description Cul-de-sac
Story 2
Foundation Slab
Sewer Public Sewer
Water Public
Architectural Style Traditional
Level or Stories 2
Additional Building Above Grade, Below Grade
New Construction N
Schools
Elementary Schools Thomas Jefferson
Middle Schools Orchard Valley
High Schools Washington Township
School District Washington Township Public Schools
Others
Senior Community No
Tax ID 18-00082 12-00027
Ownership Fee Simple
SqFt Source Assessor
Special Listing Condition Standard
Read Less Info
Want to know what your home might be worth? Contact us for a FREE valuation!

Our team is ready to help you sell your home for the highest possible price ASAP

Bought with JESSICA MARIE TRICHE • Keller Williams Realty - Cherry Hill

"My job is to find and attract mastery-based agents to the office, protect the culture, and make sure everyone is happy! "






