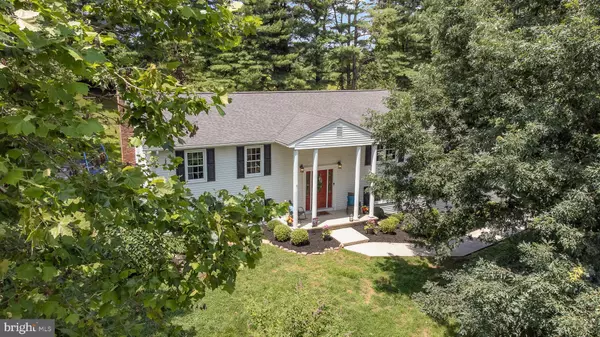$565,000
$525,000
7.6%For more information regarding the value of a property, please contact us for a free consultation.
5 Beds
3 Baths
2,688 SqFt
SOLD DATE : 08/25/2023
Key Details
Sold Price $565,000
Property Type Single Family Home
Sub Type Detached
Listing Status Sold
Purchase Type For Sale
Square Footage 2,688 sqft
Price per Sqft $210
Subdivision None Available
MLS Listing ID MDHR2023212
Sold Date 08/25/23
Style Split Foyer
Bedrooms 5
Full Baths 3
HOA Y/N N
Abv Grd Liv Area 1,344
Originating Board BRIGHT
Year Built 1979
Annual Tax Amount $3,475
Tax Year 2022
Lot Size 3.370 Acres
Acres 3.37
Property Description
Private residence. OPEN HOUSE CANCELLED for 7/16, Sunday. Please do not pull into the driveway without an appointment or open house.
A rare beauty- this property encompasses over 3 acres of land, is wooded and scenic, and includes 2 small horse stalls. This property offers beautiful and tranquil scenery for those who appreciate natural surroundings. This home has a brand-new hardscape patio with a wood fireplace and the perfect area for an outdoor movie theater. An open floor plan of 2688 livable square feet with up to 5-bedroom, 3-full-bath rooms house is a dream come true! With its spacious layout and abundance of bedrooms and bathrooms, it offers plenty of room for a growing family, in-law suite, or hosting guests. The lower recreational area is a standout feature of this home, newly renovated with a pellet stove for warmth, built-ins for a desk, and enough room for your home projector. It also provides the perfect space for entertaining, relaxation, or even creating a dedicated rec area. You can use the 2 lower level rooms as bedrooms, offices, or hobby a room. You'll have endless possibilities to turn it into your own personal oasis. The open design of this house's split foyer creates a seamless flow between the main living areas, making it ideal for both everyday living and hosting gatherings. Hardwood floors under the family room carpet. You'll love how the kitchen, dining, and living areas connect, allowing for easy interaction and a sense of togetherness. So many new features- a new roof in 2020, pellet stove, oversized mud room with built-ins, plantation shutters throughout, recessed lighting in the lower level and so much more, see attached list and video for the floor plan.
Location
State MD
County Harford
Zoning AG
Rooms
Other Rooms Bedroom 2, Bedroom 4, Bedroom 5, Kitchen, Family Room, Bedroom 1, Laundry, Mud Room, Storage Room, Bathroom 1, Bathroom 2, Bathroom 3, Attic
Basement Fully Finished, Daylight, Full, Walkout Level, Windows
Main Level Bedrooms 3
Interior
Interior Features Built-Ins, Ceiling Fan(s), Combination Dining/Living, Combination Kitchen/Dining, Floor Plan - Open, Laundry Chute, Primary Bath(s), Recessed Lighting, Stove - Pellet, Wainscotting, Walk-in Closet(s), Window Treatments, Wood Floors, Attic, Carpet
Hot Water Electric
Heating Heat Pump(s)
Cooling Central A/C
Flooring Hardwood, Laminate Plank, Carpet
Equipment Dishwasher, Microwave, Oven/Range - Electric, Washer/Dryer Hookups Only, Water Heater
Window Features Double Pane,Screens
Appliance Dishwasher, Microwave, Oven/Range - Electric, Washer/Dryer Hookups Only, Water Heater
Heat Source Electric
Laundry Hookup, Lower Floor
Exterior
Exterior Feature Patio(s)
Garage Garage - Side Entry, Garage Door Opener, Inside Access
Garage Spaces 7.0
Waterfront N
Water Access N
View Trees/Woods
Roof Type Architectural Shingle
Accessibility None
Porch Patio(s)
Parking Type Attached Garage, Driveway
Attached Garage 2
Total Parking Spaces 7
Garage Y
Building
Lot Description Front Yard, Private, Trees/Wooded
Story 2
Foundation Concrete Perimeter, Block
Sewer Private Septic Tank
Water Well
Architectural Style Split Foyer
Level or Stories 2
Additional Building Above Grade, Below Grade
New Construction N
Schools
Elementary Schools Youths Benefit
Middle Schools Fallston
High Schools Fallston
School District Harford County Public Schools
Others
Senior Community No
Tax ID 1304009711
Ownership Fee Simple
SqFt Source Assessor
Acceptable Financing Cash, Conventional, FHA, VA
Listing Terms Cash, Conventional, FHA, VA
Financing Cash,Conventional,FHA,VA
Special Listing Condition Standard
Read Less Info
Want to know what your home might be worth? Contact us for a FREE valuation!

Our team is ready to help you sell your home for the highest possible price ASAP

Bought with Lisa Hiatt • Garceau Realty

"My job is to find and attract mastery-based agents to the office, protect the culture, and make sure everyone is happy! "






