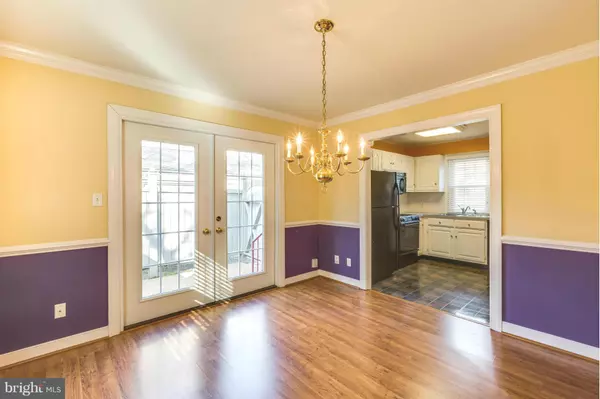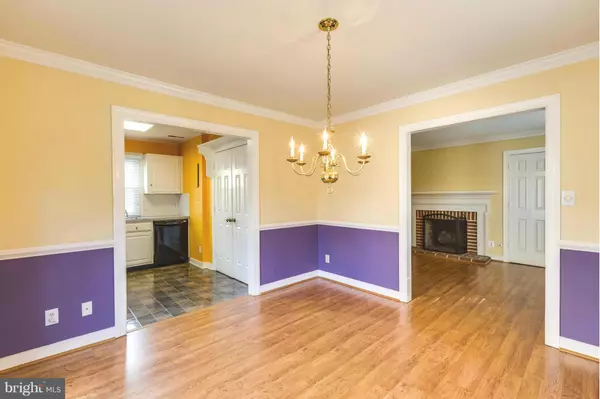$223,400
$224,900
0.7%For more information regarding the value of a property, please contact us for a free consultation.
2 Beds
2 Baths
1,122 SqFt
SOLD DATE : 02/20/2017
Key Details
Sold Price $223,400
Property Type Townhouse
Sub Type End of Row/Townhouse
Listing Status Sold
Purchase Type For Sale
Square Footage 1,122 sqft
Price per Sqft $199
Subdivision Clusters Of Kenmore
MLS Listing ID 1000397895
Sold Date 02/20/17
Style Colonial
Bedrooms 2
Full Baths 1
Half Baths 1
HOA Fees $168/mo
HOA Y/N Y
Abv Grd Liv Area 1,122
Originating Board MRIS
Year Built 1985
Annual Tax Amount $1,739
Tax Year 2016
Lot Size 1,082 Sqft
Acres 0.02
Property Description
Fabulous townhome in Clusters of Kenmore. Great location close to all the city has to offer..restaurants, stores, art studios, banks, tennis courts, dog park, walking paths. One of the larger units! Privacy fenced Patio!Brand new insulated vinyl siding & windows wrapped in Dec. 2016, custom blinds in 2013, Trane gas hvac in 2011, front & rear windows in 05' & 08', red oak laminate floors in 06!
Location
State VA
County Fredericksburg City
Zoning R16
Rooms
Other Rooms Living Room, Dining Room, Primary Bedroom, Bedroom 2, Kitchen
Interior
Interior Features Combination Kitchen/Dining, Built-Ins, Wood Floors, Chair Railings, Crown Moldings, Floor Plan - Open
Hot Water Electric
Heating Forced Air
Cooling Central A/C
Fireplaces Number 1
Equipment Disposal, Dishwasher, Dryer, Refrigerator, Washer, Stove, Microwave
Fireplace Y
Appliance Disposal, Dishwasher, Dryer, Refrigerator, Washer, Stove, Microwave
Heat Source Natural Gas
Exterior
Exterior Feature Porch(es), Patio(s)
Parking On Site 2
Fence Privacy
Community Features Parking, Fencing
Amenities Available Common Grounds, Reserved/Assigned Parking
Waterfront N
Water Access N
Roof Type Shingle
Accessibility None
Porch Porch(es), Patio(s)
Parking Type None
Garage N
Private Pool N
Building
Story 2
Sewer Public Sewer
Water Public
Architectural Style Colonial
Level or Stories 2
Additional Building Above Grade, Shed
New Construction N
Schools
Elementary Schools Hugh Mercer
Middle Schools Walker Grant
High Schools James Monroe
School District Fredericksburg City Public Schools
Others
HOA Fee Include Ext Bldg Maint,Insurance,Reserve Funds,Snow Removal,Common Area Maintenance
Senior Community No
Tax ID 2181
Ownership Fee Simple
Special Listing Condition Standard
Read Less Info
Want to know what your home might be worth? Contact us for a FREE valuation!

Our team is ready to help you sell your home for the highest possible price ASAP

Bought with Natalie W Seliquini • Avery-Hess, REALTORS

"My job is to find and attract mastery-based agents to the office, protect the culture, and make sure everyone is happy! "






