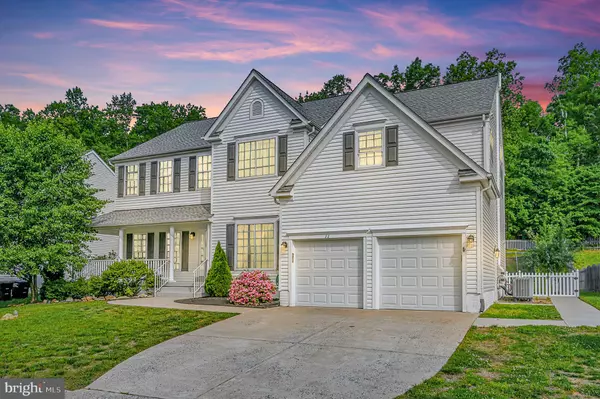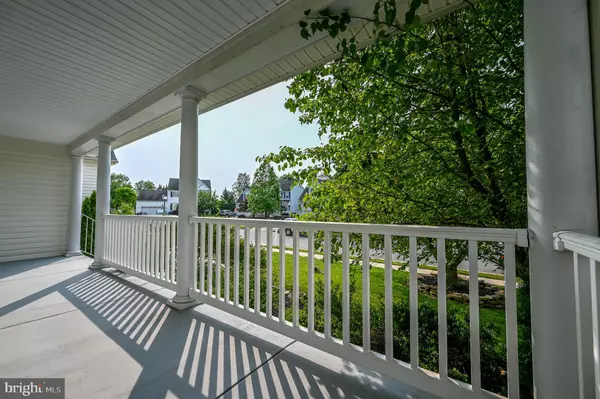$730,000
$735,000
0.7%For more information regarding the value of a property, please contact us for a free consultation.
6 Beds
5 Baths
4,361 SqFt
SOLD DATE : 08/21/2023
Key Details
Sold Price $730,000
Property Type Single Family Home
Sub Type Detached
Listing Status Sold
Purchase Type For Sale
Square Footage 4,361 sqft
Price per Sqft $167
Subdivision Austin Ridge
MLS Listing ID VAST2021334
Sold Date 08/21/23
Style Traditional
Bedrooms 6
Full Baths 5
HOA Fees $91/mo
HOA Y/N Y
Abv Grd Liv Area 3,076
Originating Board BRIGHT
Year Built 2001
Annual Tax Amount $4,897
Tax Year 2022
Lot Size 0.290 Acres
Acres 0.29
Property Description
Price improved by 15k for a quick sale! Wow, what a property! Located in the popular, amenity-filled Austin Ridge community, this massive colonial style home features over 4,200 finished square feet and a spectacular, 2-year-old in-ground pool with all the bells and whistles. Situated right off the cul-de-sac, this home's dramatic elevation lends to its superb curb appeal, boasting a wrap-around porch, flowering bushes, and a sidewalk leading to the white picket fence in the backyard.
Head inside to the freshly refinished hardwood floors in the dramatic two-story foyer, flanked by a formal living area/study and a formal dining room with tray ceilings, three-piece crown molding, and fresh paint. The wood floors continue as you enter the massive, sun-filled family room with two-story ceilings, a gas fireplace with a stone surround, and a convenient first-floor guest suite complete with a full bathroom for those family members staying for the holidays or the need for a parent on the main floor to avoid stairs.
The main floor is rounded out by the breakfast area leading to the gourmet kitchen featuring white cabinets, granite counters, stainless steel appliances, a large island, double oven, walk-in pantry and best of all, gas cooking! Head upstairs to more hardwood floors on the stairs and hallway, leading you to four ample-sized bedrooms boasting a princess suite with its own full bathroom, two large auxiliary rooms, an updated hall bathroom, and a massive master bedroom with vaulted ceilings, walk-in closets, and a spa-like, three-piece attached bathroom with soaking tub, tile shower and his and her sinks.
Head down to the fully finished basement with a kitchenette, additional living area, full bathroom, walk-up exit, and space for a sixth bedroom if you need it (NTC)! Now, onto the backyard. This house doesn't just have a pool. It has the pool of your dreams! A custom in-ground concrete pool installed in 2021 by a highly-rated local company boasts a sun deck (great for small kids), saltwater filtration, a jetted spa, a natural gas supplied pool/spa heater, a water slide element, lighting, a custom cover, and a full perimeter fence to keep your pets and little ones safe.
The backyard is rounded out by a large deck that spans the length of the house, stone retaining walls, landscaping, and backs to trees for added privacy. Over $200k in upgrades in the last two years, including the pool, steam humidifier, new carpet, wood floor refinishing, and so much more! Call today for your private showing!
Location
State VA
County Stafford
Zoning PD1
Direction East
Rooms
Basement Fully Finished, Interior Access, Windows, Walkout Stairs
Main Level Bedrooms 1
Interior
Interior Features Breakfast Area, Ceiling Fan(s), Chair Railings, Crown Moldings, Dining Area, Family Room Off Kitchen, Floor Plan - Open, Kitchen - Gourmet, Kitchen - Island, Recessed Lighting, Upgraded Countertops, Walk-in Closet(s), Wood Floors
Hot Water Natural Gas
Heating Central, Zoned, Humidifier, Forced Air, Heat Pump - Electric BackUp, Heat Pump(s)
Cooling Central A/C
Flooring Wood, Solid Hardwood, Carpet, Ceramic Tile
Fireplaces Number 1
Fireplaces Type Fireplace - Glass Doors, Gas/Propane, Mantel(s)
Equipment Built-In Microwave, Cooktop, Dishwasher, Disposal, Dryer, Humidifier, Icemaker, Oven - Wall, Refrigerator, Stainless Steel Appliances, Washer, Water Heater
Furnishings No
Fireplace Y
Window Features Double Hung,Double Pane,Screens,Vinyl Clad
Appliance Built-In Microwave, Cooktop, Dishwasher, Disposal, Dryer, Humidifier, Icemaker, Oven - Wall, Refrigerator, Stainless Steel Appliances, Washer, Water Heater
Heat Source Natural Gas, Electric
Laundry Main Floor
Exterior
Exterior Feature Deck(s), Patio(s), Porch(es), Wrap Around
Garage Garage - Front Entry, Inside Access
Garage Spaces 2.0
Fence Decorative, Vinyl, Rear
Pool In Ground, Concrete, Saltwater, Heated, Pool/Spa Combo, Fenced
Utilities Available Under Ground
Amenities Available Club House, Community Center, Jog/Walk Path, Pool - Outdoor, Swimming Pool, Tennis Courts, Tot Lots/Playground
Waterfront N
Water Access N
View Street
Roof Type Architectural Shingle
Accessibility None
Porch Deck(s), Patio(s), Porch(es), Wrap Around
Parking Type Attached Garage
Attached Garage 2
Total Parking Spaces 2
Garage Y
Building
Lot Description Cul-de-sac, No Thru Street
Story 3
Foundation Slab, Permanent, Active Radon Mitigation
Sewer Private Sewer
Water Public
Architectural Style Traditional
Level or Stories 3
Additional Building Above Grade, Below Grade
Structure Type 2 Story Ceilings,Dry Wall,High,Tray Ceilings
New Construction N
Schools
Elementary Schools Anthony Burns
Middle Schools Rodney Thompson
High Schools Colonial Forge
School District Stafford County Public Schools
Others
HOA Fee Include Trash,Management,Fiber Optics Available,Cable TV
Senior Community No
Tax ID 29C 5 471
Ownership Fee Simple
SqFt Source Assessor
Acceptable Financing VA, Conventional, FHA, Cash, Private
Horse Property N
Listing Terms VA, Conventional, FHA, Cash, Private
Financing VA,Conventional,FHA,Cash,Private
Special Listing Condition Standard
Read Less Info
Want to know what your home might be worth? Contact us for a FREE valuation!

Our team is ready to help you sell your home for the highest possible price ASAP

Bought with Anita Y Pitchford • Exit Landmark Realty

"My job is to find and attract mastery-based agents to the office, protect the culture, and make sure everyone is happy! "






