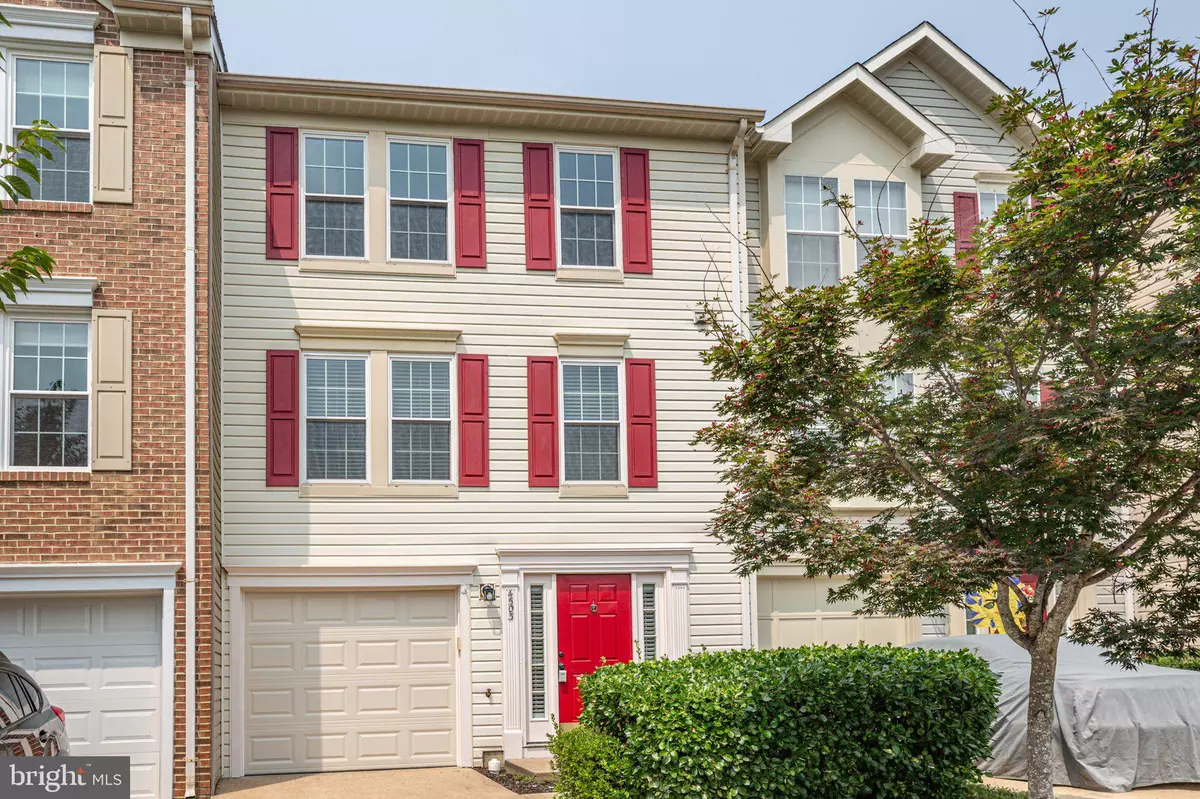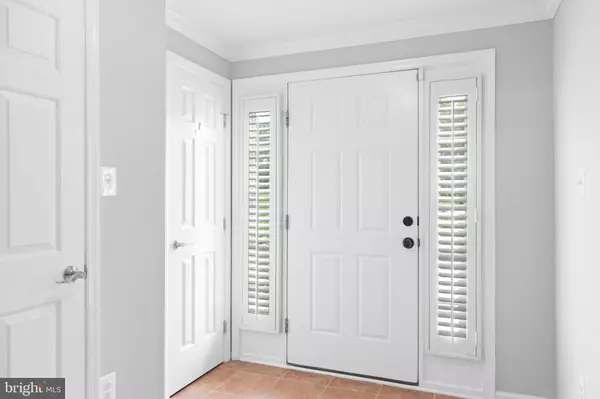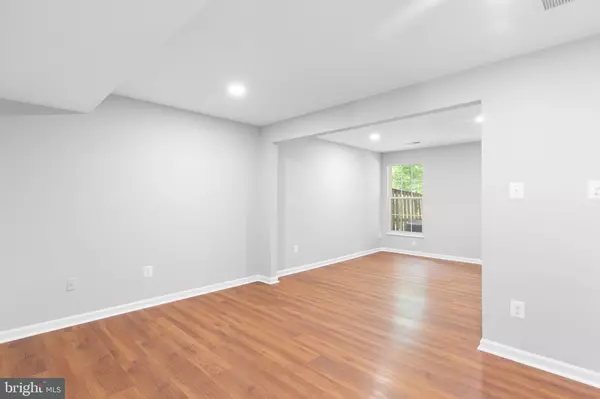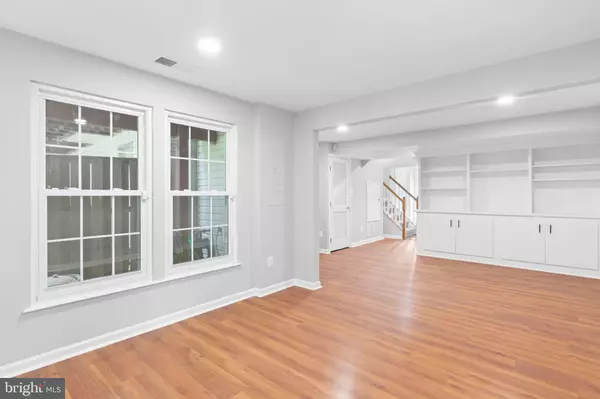$366,000
$359,000
1.9%For more information regarding the value of a property, please contact us for a free consultation.
3 Beds
3 Baths
1,948 SqFt
SOLD DATE : 08/16/2023
Key Details
Sold Price $366,000
Property Type Townhouse
Sub Type Interior Row/Townhouse
Listing Status Sold
Purchase Type For Sale
Square Footage 1,948 sqft
Price per Sqft $187
Subdivision Turnberry Village
MLS Listing ID VASP2018758
Sold Date 08/16/23
Style Colonial
Bedrooms 3
Full Baths 2
Half Baths 1
HOA Fees $111/qua
HOA Y/N Y
Abv Grd Liv Area 1,384
Originating Board BRIGHT
Year Built 1995
Annual Tax Amount $1,786
Tax Year 2022
Lot Size 2,200 Sqft
Acres 0.05
Property Description
Step into a world of comfort and convenience with this captivating, newly renovated 3-bedroom townhome located in the heart of Fredericksburg. Introducing an opportunity that will whisk you away into the lifestyle you've been dreaming of!
Welcome to a residence that understands your desire for space and versatility. As you step through the front door, the main level greets you with a generous 1,384 square feet of living space. Picture yourself effortlessly entertaining friends in the spacious living area, or gathering around the dining table for memorable meals and laughter-filled evenings. The open floor plan creates an inviting ambiance that seamlessly blends each area together. The main level features new wood laminate flooring and updated recessed lighting throughout. The large dining room and family room has extensive molding trim, while the sitting room is the perfect place to sit by the gas fireplace with the serenity of views to the woods.
Let your culinary skills shine in the newly renovated, well-appointed kitchen, featuring sleek quartz countertops, modern stainless steel appliances, and updated shaker-style white cabinetry to satisfy even the most discerning chef. Preparing delicious meals will become a joyous experience as you take in the stylish design and functionality.
The Upper level features brand new carpet in all three bedrooms. A primary suite with huge walk in closet and ensuite. The home's additional two bedrooms share a separate hall bathroom.
Venture downstairs to the lower level, an additional 564 finished square feet that offers endless possibilities. Unwind and indulge in your own personal retreat within the game room, perfect for hosting game nights or cozy movie marathons. The laundry room brings convenience to your fingertips, while the built-in shelving provides an ideal space for organizing your treasured belongings.
The exterior of this home features attached one car garage, patio and fenced-in yard on the lower level, and large wrap around deck on the main level. Beyond the walls of this splendid townhome lies an amenity-filled neighborhood, beckoning you to explore and discover new experiences. Spend your weekends lounging by the community pool, staying active on the walking trails, or socializing with friendly neighbors in the communal gathering spaces. You'll feel a sense of belonging and community as you immerse yourself in the vibrant atmosphere that surrounds you.
Situated in a prime location, this townhome offers proximity to an array of shopping destinations, delectable dining options, Spotsylvania Regional Hospital, and major highway corridors. Whether you're seeking a quick trip to the grocery store, a night out at your favorite restaurant, or an effortless commute to work, everything you need is just a stone's throw away.
Indulge in the excitement of owning your own home, as well as the long-term investment potential it brings. With this captivating townhome, you can create a haven that reflects your unique style and provides the perfect backdrop for a fulfilling lifestyle.
Updates and features include: New roof with new skylight, newer HVAC furnace and AC unit, new laminate flooring on lower and main levels, new carpet on the upper level, brand new soft close kitchen cabinets, quartz countertops, new microwave, updated recessed lighting and custom painted throughout, new toilets in all bathrooms, refurbished deck, newer hot water heater, and new windows and sliding glass door with transferrable 50 year warranty. Nearly $50,000 in updates and improvements (see "Updates and Improvements" list).
Don't miss out on this remarkable opportunity to make Fredericksburg your home. Schedule a tour today and let this townhome sweep you off your feet!
Location
State VA
County Spotsylvania
Zoning R2
Rooms
Other Rooms Living Room, Dining Room, Primary Bedroom, Sitting Room, Bedroom 2, Bedroom 3, Kitchen, Game Room, Foyer, Laundry, Bathroom 2, Primary Bathroom, Half Bath
Basement Rear Entrance, Fully Finished, Walkout Level
Interior
Interior Features Kitchen - Table Space, Combination Dining/Living, Crown Moldings, Carpet, Ceiling Fan(s), Family Room Off Kitchen, Floor Plan - Open, Floor Plan - Traditional, Kitchen - Gourmet, Pantry, Recessed Lighting, Skylight(s), Tub Shower, Upgraded Countertops, Wainscotting, Walk-in Closet(s)
Hot Water Natural Gas
Heating Heat Pump(s)
Cooling Ceiling Fan(s), Central A/C
Flooring Carpet, Ceramic Tile, Laminate Plank
Fireplaces Number 1
Fireplaces Type Gas/Propane
Equipment Dishwasher, Dryer, Oven/Range - Electric, Refrigerator, Washer, Icemaker, Built-In Microwave
Fireplace Y
Appliance Dishwasher, Dryer, Oven/Range - Electric, Refrigerator, Washer, Icemaker, Built-In Microwave
Heat Source Natural Gas
Laundry Lower Floor
Exterior
Exterior Feature Deck(s), Porch(es)
Garage Basement Garage, Inside Access, Garage - Front Entry
Garage Spaces 1.0
Amenities Available Tot Lots/Playground, Tennis Courts, Swimming Pool, Jog/Walk Path
Waterfront N
Water Access N
Accessibility None
Porch Deck(s), Porch(es)
Parking Type Driveway, Attached Garage
Attached Garage 1
Total Parking Spaces 1
Garage Y
Building
Lot Description Backs to Trees, Cul-de-sac, No Thru Street
Story 3
Foundation Permanent
Sewer Public Sewer
Water Public
Architectural Style Colonial
Level or Stories 3
Additional Building Above Grade, Below Grade
Structure Type 9'+ Ceilings,Vaulted Ceilings,Tray Ceilings
New Construction N
Schools
School District Spotsylvania County Public Schools
Others
Pets Allowed N
HOA Fee Include Common Area Maintenance,Management,Pool(s),Road Maintenance,Snow Removal
Senior Community No
Tax ID 36F26-80-
Ownership Fee Simple
SqFt Source Assessor
Acceptable Financing Cash, Conventional, VA, FHA
Listing Terms Cash, Conventional, VA, FHA
Financing Cash,Conventional,VA,FHA
Special Listing Condition Standard
Read Less Info
Want to know what your home might be worth? Contact us for a FREE valuation!

Our team is ready to help you sell your home for the highest possible price ASAP

Bought with Faraz Behvandi • CENTURY 21 New Millennium

"My job is to find and attract mastery-based agents to the office, protect the culture, and make sure everyone is happy! "






