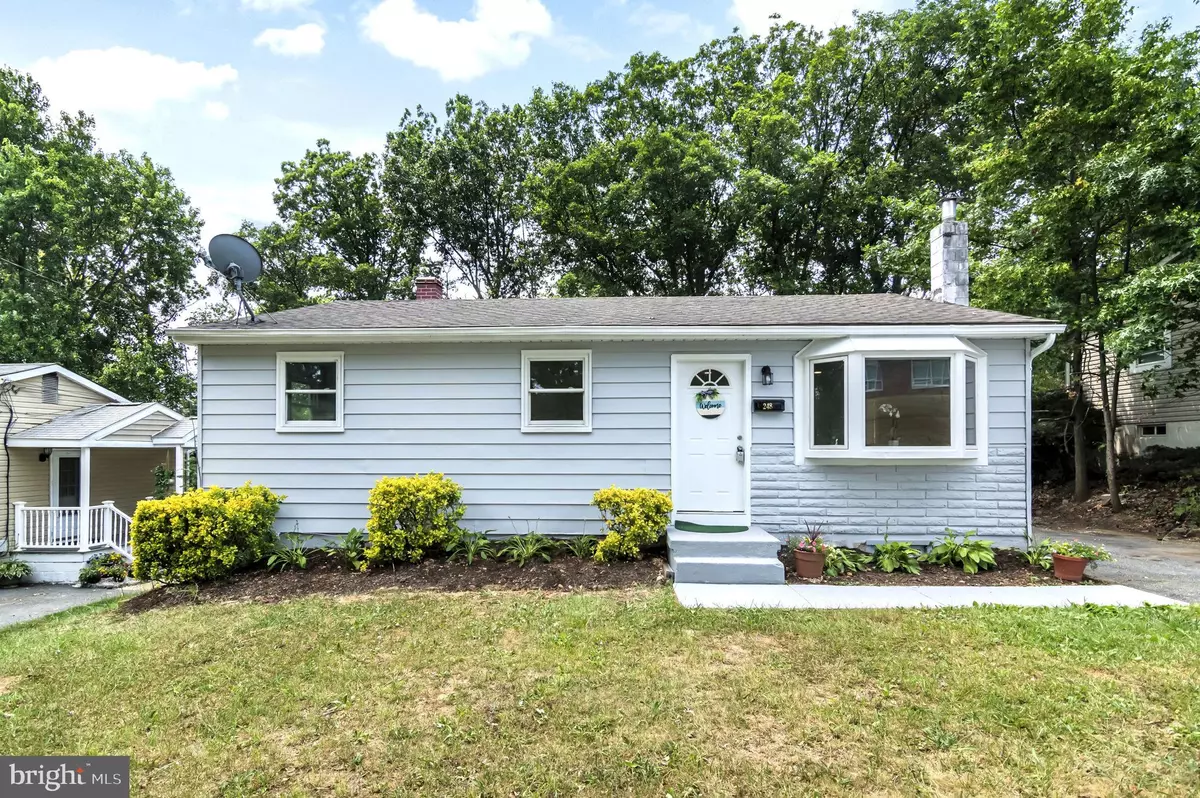$465,000
$458,000
1.5%For more information regarding the value of a property, please contact us for a free consultation.
5 Beds
3 Baths
2,016 SqFt
SOLD DATE : 08/15/2023
Key Details
Sold Price $465,000
Property Type Single Family Home
Sub Type Detached
Listing Status Sold
Purchase Type For Sale
Square Footage 2,016 sqft
Price per Sqft $230
Subdivision Maryland City
MLS Listing ID MDAA2062496
Sold Date 08/15/23
Style Ranch/Rambler
Bedrooms 5
Full Baths 3
HOA Y/N N
Abv Grd Liv Area 1,008
Originating Board BRIGHT
Year Built 1964
Annual Tax Amount $3,025
Tax Year 2023
Lot Size 7,076 Sqft
Acres 0.16
Property Description
PRICED TO SELL QUICK! Seller is highly motivated and ready to sign, bring any offers! NO HOA! Welcome to this charming ranch rambler home, where classic elegance meets modern convenience. As you enter, you'll be greeted by a spacious and inviting open floor plan, featuring an abundant amount of natural light, and tasteful vinyl flooring throughout. The updated kitchen boasts high-end stainless steel appliances, and white quartz countertops, perfect for the chef in the family.
The generously-sized master suite offers a tranquil retreat, complete with a spacious closet and a newly remodeled full bathroom. Two additional bedrooms provide ample space for family, guests, or even a home office. The main living area effortlessly flows into the backyard oasis, where you can enjoy outdoor entertaining on the updated deck, or on the green grass! An additional 2 bedrooms and office/den are located in the basement. The basement has an independent entrance in the backyard as well as an updated full bath, a kitchenette, and a separate living area. HVAC is in great working condition and recent maintenance has been done.
This beautiful ranch rambler is has a perfect blend of comfort, style, and location, this home offers an unparalleled living experience. Don't miss the opportunity to make this dream home your reality!
Location
State MD
County Anne Arundel
Zoning R5
Rooms
Basement Full, Fully Finished, Outside Entrance, Walkout Stairs
Main Level Bedrooms 3
Interior
Interior Features Ceiling Fan(s), Dining Area, Floor Plan - Open
Hot Water Natural Gas
Heating Central
Cooling Central A/C
Flooring Vinyl
Equipment Washer, Dryer, Dishwasher, Disposal, Refrigerator, Stove, Water Heater
Fireplace N
Appliance Washer, Dryer, Dishwasher, Disposal, Refrigerator, Stove, Water Heater
Heat Source Natural Gas
Laundry Basement
Exterior
Exterior Feature Deck(s)
Garage Spaces 2.0
Waterfront N
Water Access N
Accessibility Level Entry - Main
Porch Deck(s)
Parking Type Driveway, On Street
Total Parking Spaces 2
Garage N
Building
Story 2
Foundation Concrete Perimeter
Sewer Public Sewer
Water Public
Architectural Style Ranch/Rambler
Level or Stories 2
Additional Building Above Grade, Below Grade
Structure Type Dry Wall
New Construction N
Schools
School District Anne Arundel County Public Schools
Others
Pets Allowed Y
Senior Community No
Tax ID 020447203809000
Ownership Fee Simple
SqFt Source Assessor
Acceptable Financing Cash, Conventional
Listing Terms Cash, Conventional
Financing Cash,Conventional
Special Listing Condition Standard
Pets Description No Pet Restrictions
Read Less Info
Want to know what your home might be worth? Contact us for a FREE valuation!

Our team is ready to help you sell your home for the highest possible price ASAP

Bought with Mario I. Banegas • Keller Williams Capital Properties

"My job is to find and attract mastery-based agents to the office, protect the culture, and make sure everyone is happy! "






