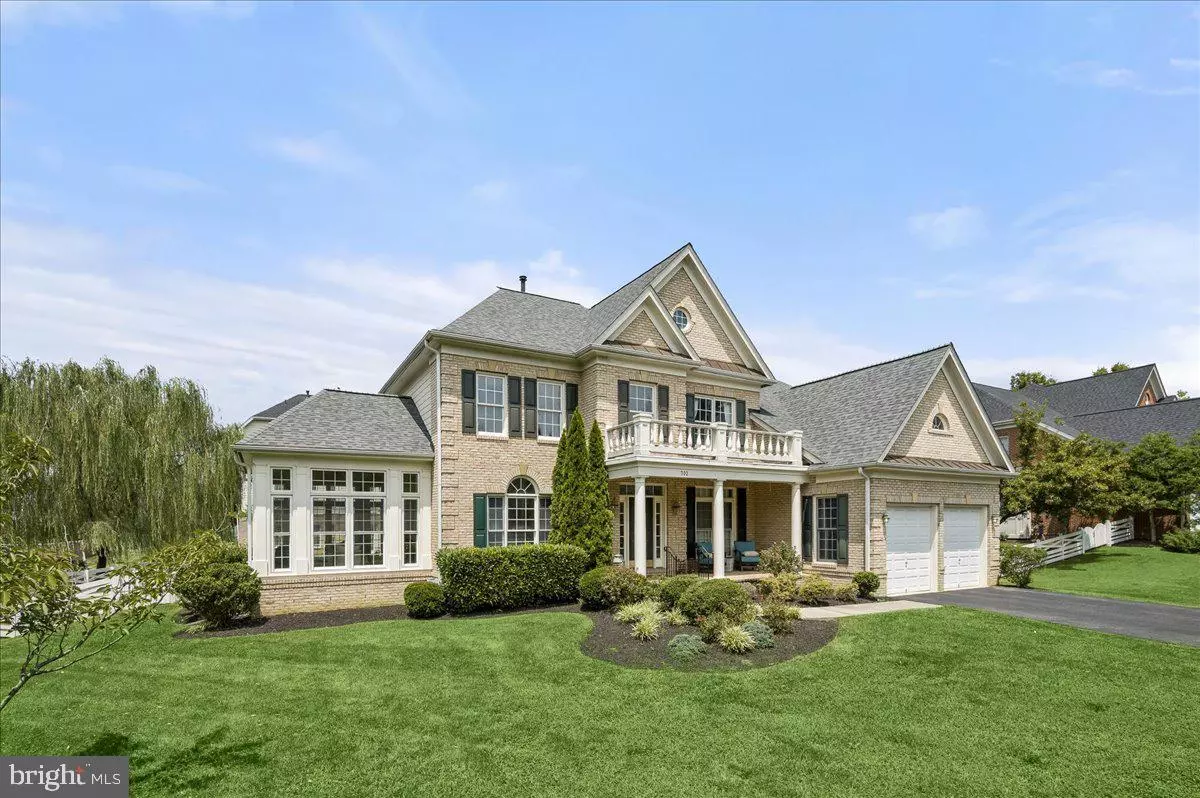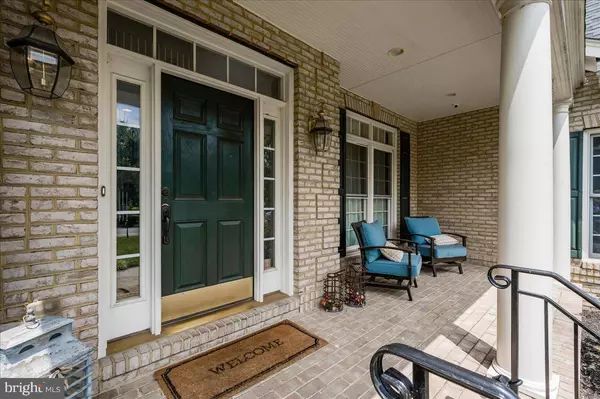$945,000
$935,000
1.1%For more information regarding the value of a property, please contact us for a free consultation.
6 Beds
6 Baths
6,640 SqFt
SOLD DATE : 08/15/2023
Key Details
Sold Price $945,000
Property Type Single Family Home
Sub Type Detached
Listing Status Sold
Purchase Type For Sale
Square Footage 6,640 sqft
Price per Sqft $142
Subdivision Kingsport
MLS Listing ID MDAA2065572
Sold Date 08/15/23
Style Colonial
Bedrooms 6
Full Baths 5
Half Baths 1
HOA Fees $147/qua
HOA Y/N Y
Abv Grd Liv Area 4,390
Originating Board BRIGHT
Year Built 2007
Annual Tax Amount $9,778
Tax Year 2023
Lot Size 0.388 Acres
Acres 0.39
Property Description
Just listed in the coveted amenity-rich community of Kingsport! Over 6,600 square feet of beautifully finished living space with six bedrooms, five and a half bathrooms and so much to offer. Features include a two-story marble foyer, spacious gourmet kitchen with breakfast room and island, two-story family room with gas fireplace, formal dining and living rooms, dual staircases, sunroom, spectacular owners suite with gas fireplace, tray ceiling, double walk-in closets, and stunning en-suite bath. Gleaming hardwoods throughout the main level and upper hallway, multiple locations available for a home office either on the main level or one of the many rooms in the finished lower level. Major updates in the past two years include two new HVAC systems, a new roof, several new windows throughout the main level, and a newly installed fence in the backyard. Enjoy the many amenities that the water-privileged community of Kingsport provides including a swimming pool, playground, pavilion, picnic area, walking/biking trails, a floating dock, and crabbing pier on Crab Creek with storage available for your canoe, kayak, or paddle board. Convenient location for commuters and minutes to downtown Annapolis. don't miss it!
Location
State MD
County Anne Arundel
Zoning R1B
Rooms
Other Rooms Living Room, Dining Room, Primary Bedroom, Bedroom 2, Bedroom 3, Bedroom 4, Kitchen, Family Room, Foyer, Breakfast Room, Bedroom 1, Study, Sun/Florida Room, Office, Recreation Room, Storage Room, Utility Room, Bathroom 1, Bathroom 2, Bathroom 3, Primary Bathroom
Basement Fully Finished, Interior Access, Outside Entrance, Rear Entrance, Walkout Stairs
Main Level Bedrooms 1
Interior
Interior Features Additional Stairway, Breakfast Area, Carpet, Ceiling Fan(s), Chair Railings, Crown Moldings, Dining Area, Double/Dual Staircase, Entry Level Bedroom, Family Room Off Kitchen, Floor Plan - Open, Formal/Separate Dining Room, Kitchen - Gourmet, Kitchen - Island, Pantry, Primary Bath(s), Recessed Lighting, Soaking Tub, Stall Shower, Tub Shower, Upgraded Countertops, Walk-in Closet(s), Wood Floors
Hot Water Natural Gas
Heating Heat Pump(s)
Cooling Central A/C, Programmable Thermostat, Zoned, Ceiling Fan(s)
Flooring Carpet, Hardwood, Ceramic Tile, Marble
Fireplaces Number 2
Fireplaces Type Gas/Propane, Mantel(s)
Equipment Built-In Microwave, Cooktop, Cooktop - Down Draft, Dishwasher, Disposal, Dryer, Exhaust Fan, Oven - Wall, Refrigerator, Stainless Steel Appliances, Washer, Water Heater
Furnishings No
Fireplace Y
Window Features Insulated,Palladian,Transom,Vinyl Clad
Appliance Built-In Microwave, Cooktop, Cooktop - Down Draft, Dishwasher, Disposal, Dryer, Exhaust Fan, Oven - Wall, Refrigerator, Stainless Steel Appliances, Washer, Water Heater
Heat Source Natural Gas
Laundry Main Floor
Exterior
Exterior Feature Patio(s), Porch(es)
Garage Garage Door Opener, Garage - Front Entry
Garage Spaces 6.0
Fence Vinyl, Rear
Utilities Available Natural Gas Available
Amenities Available Bike Trail, Boat Dock/Slip, Common Grounds, Community Center, Jog/Walk Path, Picnic Area, Pool - Outdoor, Swimming Pool, Tot Lots/Playground, Water/Lake Privileges
Waterfront N
Water Access Y
Water Access Desc Canoe/Kayak
Accessibility None
Porch Patio(s), Porch(es)
Parking Type Attached Garage, Driveway
Attached Garage 2
Total Parking Spaces 6
Garage Y
Building
Story 3
Foundation Other
Sewer Public Septic
Water Public
Architectural Style Colonial
Level or Stories 3
Additional Building Above Grade, Below Grade
Structure Type 9'+ Ceilings,Cathedral Ceilings,Tray Ceilings,High
New Construction N
Schools
School District Anne Arundel County Public Schools
Others
Senior Community No
Tax ID 020652290216739
Ownership Fee Simple
SqFt Source Assessor
Acceptable Financing Conventional, Cash, FHA, VA
Listing Terms Conventional, Cash, FHA, VA
Financing Conventional,Cash,FHA,VA
Special Listing Condition Standard
Read Less Info
Want to know what your home might be worth? Contact us for a FREE valuation!

Our team is ready to help you sell your home for the highest possible price ASAP

Bought with Aishah Asi • Berkshire Hathaway HomeServices PenFed Realty

"My job is to find and attract mastery-based agents to the office, protect the culture, and make sure everyone is happy! "






