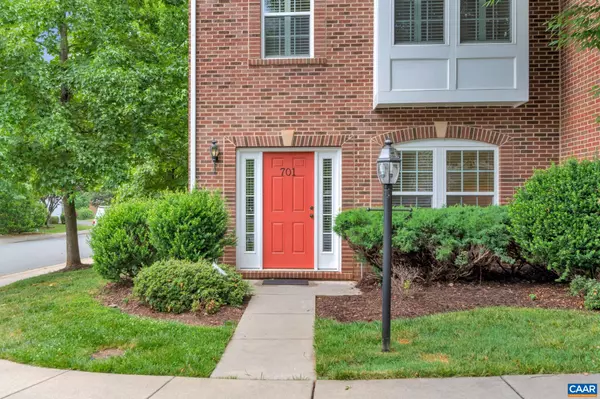$485,100
$468,000
3.7%For more information regarding the value of a property, please contact us for a free consultation.
4 Beds
3 Baths
2,536 SqFt
SOLD DATE : 08/14/2023
Key Details
Sold Price $485,100
Property Type Townhouse
Sub Type End of Row/Townhouse
Listing Status Sold
Purchase Type For Sale
Square Footage 2,536 sqft
Price per Sqft $191
Subdivision Cherry Hill
MLS Listing ID 642926
Sold Date 08/14/23
Style Other
Bedrooms 4
Full Baths 3
HOA Fees $57/ann
HOA Y/N Y
Abv Grd Liv Area 2,536
Originating Board CAAR
Year Built 2009
Annual Tax Amount $4,273
Tax Year 2023
Lot Size 3,484 Sqft
Acres 0.08
Property Description
Welcome to this well-maintained, move-in ready, all brick end-unit townhouse nestled in the sought-after Cherry Hill neighborhood. Enjoy the convenience of being close to all the city has to offer including walking distance to UVA, the hospital, Johnson Elementary, 5th Street Station & the Downtown Mall. Upon entering, you'll be greeted by a spacious foyer that leads to a living room, bedroom & a full bath - ideal for guests. This level also features the laundry area & a home office space w/easy access to a private patio & 2-car detached garage. The 2nd level showcases, hardwood floors throughout, Plantation & custom shutters, an eat-in kitchen w/a center island which seamlessly flows into the dining area & living room, creating an open atmosphere. The breakfast room leads to the deck, great for grilling or relaxing. The 3rd floor is dedicated to comfort & privacy, featuring a primary bedroom with an attached bathroom & a large walk-in closet, 2 additional bedrooms & a full hall bath. The home's thoughtful design incorporates bump-outs on all levels creating additional living space to personalize. The HOA covers area & yard maintenance, ensuring that you have more time to relax & explore the nearby trails & local activities!,Granite Counter,Wood Cabinets,Fireplace in Family Room
Location
State VA
County Charlottesville City
Zoning PUD
Rooms
Other Rooms Living Room, Dining Room, Primary Bedroom, Kitchen, Foyer, Breakfast Room, Laundry, Office, Primary Bathroom, Full Bath, Additional Bedroom
Main Level Bedrooms 1
Interior
Interior Features Central Vacuum, Central Vacuum, Walk-in Closet(s), Breakfast Area, Kitchen - Eat-In, Kitchen - Island, Primary Bath(s)
Heating Forced Air
Cooling Central A/C
Flooring Carpet, Ceramic Tile, Hardwood
Equipment Dryer, Washer, Dishwasher, Microwave, Refrigerator
Fireplace N
Appliance Dryer, Washer, Dishwasher, Microwave, Refrigerator
Exterior
Garage Other, Garage - Rear Entry
Fence Other, Privacy
Amenities Available Jog/Walk Path
View Other
Roof Type Composite
Accessibility None
Parking Type Detached Garage
Garage Y
Building
Lot Description Private
Story 3
Foundation Slab
Sewer Public Sewer
Water Public
Architectural Style Other
Level or Stories 3
Additional Building Above Grade, Below Grade
Structure Type Vaulted Ceilings,Cathedral Ceilings
New Construction N
Schools
Elementary Schools Johnson
Middle Schools Walker & Buford
High Schools Charlottesville
School District Charlottesville Cty Public Schools
Others
HOA Fee Include Common Area Maintenance,Road Maintenance,Snow Removal,Lawn Maintenance
Senior Community No
Ownership Other
Security Features Security System,Smoke Detector
Special Listing Condition Standard
Read Less Info
Want to know what your home might be worth? Contact us for a FREE valuation!

Our team is ready to help you sell your home for the highest possible price ASAP

Bought with KATELYN MANCINI • HOWARD HANNA ROY WHEELER REALTY - CHARLOTTESVILLE

"My job is to find and attract mastery-based agents to the office, protect the culture, and make sure everyone is happy! "






