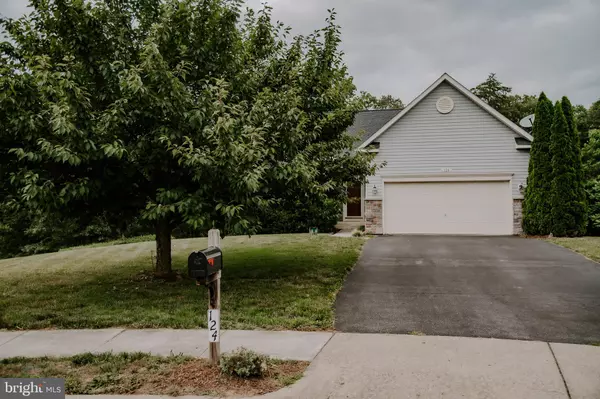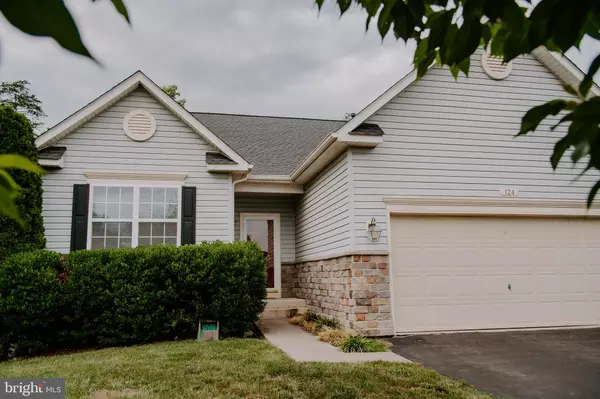$475,000
$469,000
1.3%For more information regarding the value of a property, please contact us for a free consultation.
5 Beds
3 Baths
2,993 SqFt
SOLD DATE : 08/11/2023
Key Details
Sold Price $475,000
Property Type Single Family Home
Sub Type Detached
Listing Status Sold
Purchase Type For Sale
Square Footage 2,993 sqft
Price per Sqft $158
Subdivision Wakeland Manor
MLS Listing ID VAFV2014130
Sold Date 08/11/23
Style Ranch/Rambler
Bedrooms 5
Full Baths 3
HOA Fees $74/mo
HOA Y/N Y
Abv Grd Liv Area 1,593
Originating Board BRIGHT
Year Built 2008
Annual Tax Amount $2,061
Tax Year 2022
Lot Size 0.370 Acres
Acres 0.37
Property Description
Make this 5 bedroom, 3 bath rambler with fully finished basement in Wakeland Manor your home! This beautiful ranch home is surprisingly spacious with a main level primary suite, 2 additional bedrooms on main level and 2 bedrooms in lower level, a large bonus room, 3 full baths and open concept living space upstairs and downstairs - offering a total of almost 3,000 sqft! Situated on a quiet cul-de-sac and backing to trees - you will enjoy a private oasis!
The first floor offers hardwood flooring throughout. The open concept kitchen/dining and living room has 9 ft ceilings and lots of natural light. The kitchen is equipped with 42in cabinets, granite countertops, stainless steel appliances, brand new refrigerator, a generous pantry and you are cooking with gas! Enjoy the summer months entertaining in style on the spacious deck with wooded views!
The fully finished basement features brand NEW carpet, 2 bedrooms, a bonus room, rec room and full bath. The bonus room would make an ideal office, home gym or play room! The basement has a walk out entrance to the large, private backyard with space to plant a garden. Located at the end of a quiet cul-de-sac this home will offer you the perfect place to relax at the end of the day. The entire house has been freshly painted and is ready for you to call it home. In addition to paint and new carpet this year, the windows have had all moving parts replaced and the roof was replaced in November 2021. It is move in ready!
You cannot beat this location! Convenient access to I-81 and 522 with Sherando Park and Stephens City shops and restaurants nearby. This home is zoned for Armel Elementary, Admiral Byrd Middle School and Sherando High School.
Location
State VA
County Frederick
Zoning RP
Rooms
Other Rooms Living Room, Dining Room, Primary Bedroom, Bedroom 2, Bedroom 3, Bedroom 4, Bedroom 5, Kitchen, Other, Recreation Room, Storage Room, Bathroom 2, Bathroom 3, Bonus Room, Primary Bathroom
Basement Partially Finished, Walkout Level, Windows
Main Level Bedrooms 3
Interior
Interior Features Carpet, Ceiling Fan(s), Combination Kitchen/Dining, Entry Level Bedroom, Flat, Kitchen - Gourmet, Kitchen - Island, Primary Bath(s), Tub Shower, Upgraded Countertops, Walk-in Closet(s), Wood Floors
Hot Water Natural Gas
Heating Forced Air
Cooling Central A/C
Flooring Hardwood, Carpet
Equipment Built-In Microwave, Built-In Range, Dishwasher, Disposal, Dryer - Front Loading, Oven/Range - Gas, Refrigerator, Stainless Steel Appliances, Washer - Front Loading, Water Heater
Furnishings No
Fireplace N
Appliance Built-In Microwave, Built-In Range, Dishwasher, Disposal, Dryer - Front Loading, Oven/Range - Gas, Refrigerator, Stainless Steel Appliances, Washer - Front Loading, Water Heater
Heat Source Natural Gas
Exterior
Exterior Feature Deck(s)
Garage Built In, Garage - Front Entry
Garage Spaces 2.0
Amenities Available Basketball Courts, Club House, Common Grounds, Pool - Outdoor, Tennis Courts, Tot Lots/Playground
Waterfront N
Water Access N
View Trees/Woods
Roof Type Architectural Shingle
Accessibility Grab Bars Mod
Porch Deck(s)
Parking Type Attached Garage, Driveway
Attached Garage 2
Total Parking Spaces 2
Garage Y
Building
Story 1
Foundation Block, Slab
Sewer Public Sewer
Water Public
Architectural Style Ranch/Rambler
Level or Stories 1
Additional Building Above Grade, Below Grade
New Construction N
Schools
Elementary Schools Armel
Middle Schools Admiral Richard E. Byrd
High Schools Sherando
School District Frederick County Public Schools
Others
Pets Allowed N
HOA Fee Include Common Area Maintenance,Pool(s),Snow Removal,Trash
Senior Community No
Tax ID 75O 412 513
Ownership Fee Simple
SqFt Source Estimated
Acceptable Financing Cash, Conventional, FHA, USDA, VA
Horse Property N
Listing Terms Cash, Conventional, FHA, USDA, VA
Financing Cash,Conventional,FHA,USDA,VA
Special Listing Condition Standard
Read Less Info
Want to know what your home might be worth? Contact us for a FREE valuation!

Our team is ready to help you sell your home for the highest possible price ASAP

Bought with Carolyn A Young • RE/MAX Gateway, LLC

"My job is to find and attract mastery-based agents to the office, protect the culture, and make sure everyone is happy! "






