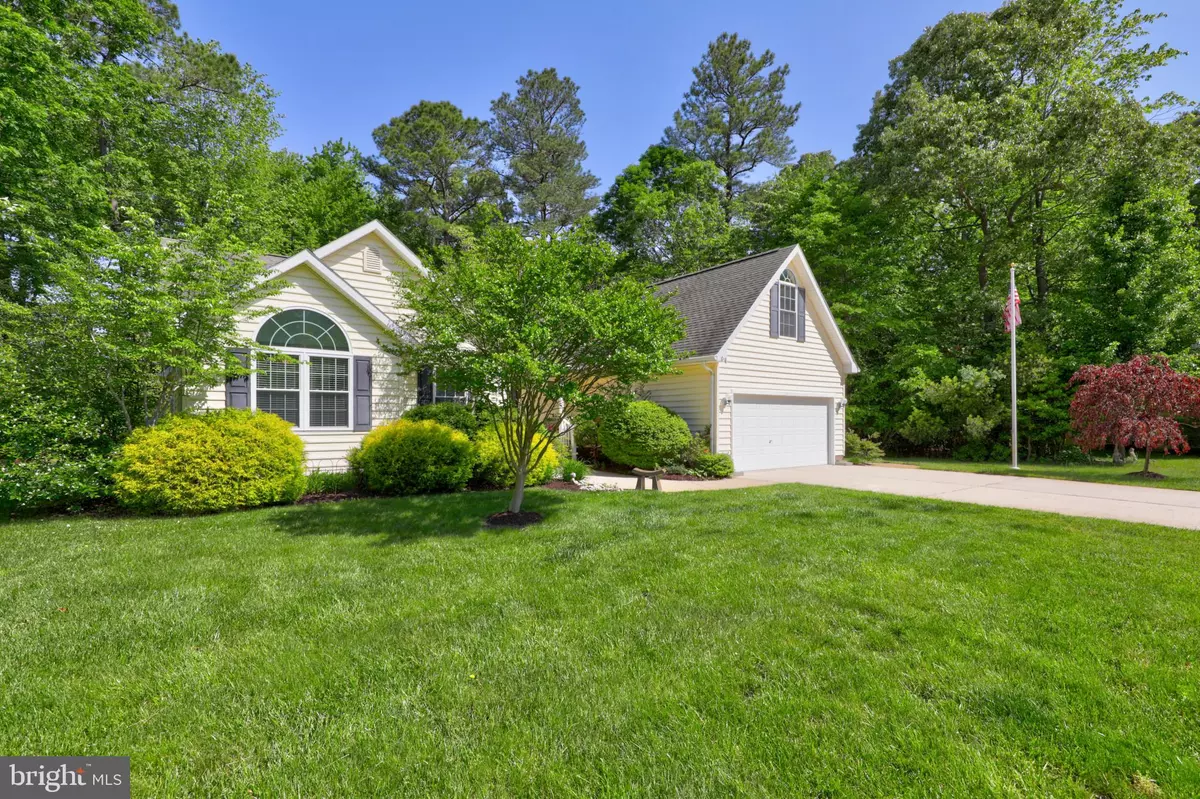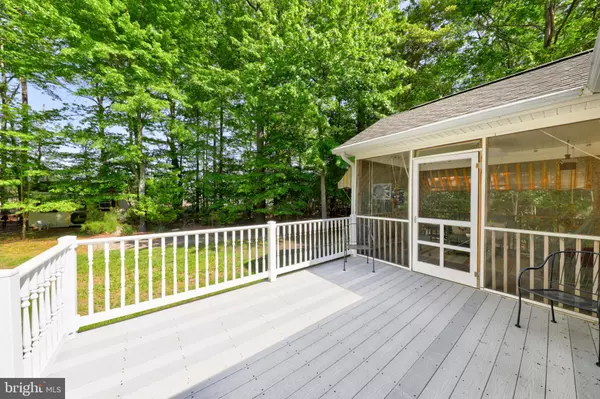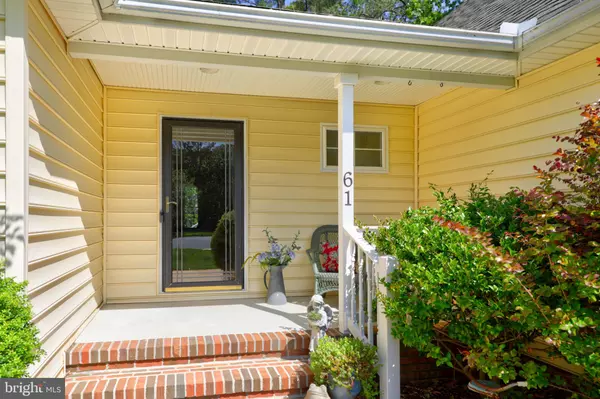$540,000
$549,000
1.6%For more information regarding the value of a property, please contact us for a free consultation.
4 Beds
2 Baths
2,072 SqFt
SOLD DATE : 08/11/2023
Key Details
Sold Price $540,000
Property Type Single Family Home
Sub Type Detached
Listing Status Sold
Purchase Type For Sale
Square Footage 2,072 sqft
Price per Sqft $260
Subdivision Chapel Green
MLS Listing ID DESU2040864
Sold Date 08/11/23
Style Contemporary
Bedrooms 4
Full Baths 2
HOA Fees $41/ann
HOA Y/N Y
Abv Grd Liv Area 2,072
Originating Board BRIGHT
Year Built 2003
Annual Tax Amount $1,305
Tax Year 2022
Lot Size 0.490 Acres
Acres 0.49
Lot Dimensions 99.00 x 233.00
Property Description
Enjoy relaxed, private living in Lewes! Move right into this ELEGANT custom-built home nestled on wooded half acre lot at end of cul-de-sac. This home offers unparalleled craftsmanship and exceptional amenities. As you walk through the beautiful art deco stained glass entryway door you are captivated by the luxurious cherry wood floors, 10’ ceilings and a custom cast stone fireplace. The dining room large double door with retractable screens bring in all the natural light. Just off the family room you have access to a screened porch with awnings, composite deck, and pergola with mature landscaping. Those early morning coffees or just sitting to read a book is truly inviting. The family room and kitchen have large windows facing mature trees and is perfect for bird lovers. The kitchen has an open concept with 2 large pantries, cherry wood cabinetry, with additional cherry wood hutch, quartz countertops, and stainless-steel appliances. This home has 4 bedrooms; 1 upstairs, and 3 on the main level, and 2 full baths. The master has a large walk-in closet, private bath with soaking tub, and the bedroom overlooks mature trees from all windows. The attic stairs access with additional floor for storage is also located in the master bedroom.
The mud room is on the main level with washer/dryer, utility sink and garage access. The garage features a large insulated garage door with side door access and bright lighting. Many large sun facing windows have 3M sun blocker filters. This home is geothermal central with a Rinnai tankless propane water heater. The yard has a zoned in-ground irrigation system connected to separate deep drilled irrigation well, encapsulated crawlspace with 2 dehumidifiers, and has been professionally lawncare maintained.
Interior - professionally painted with Sherman Williams paint May 2023
Exterior - professionally pressured washed – April 2023
Location
State DE
County Sussex
Area Indian River Hundred (31008)
Zoning AR-1
Rooms
Other Rooms Living Room, Dining Room, Primary Bedroom, Bedroom 2, Bedroom 3, Bedroom 4, Kitchen, Foyer, Breakfast Room, Sun/Florida Room, Screened Porch
Main Level Bedrooms 3
Interior
Interior Features Attic, Breakfast Area, Carpet, Ceiling Fan(s), Combination Dining/Living, Combination Kitchen/Dining, Dining Area, Entry Level Bedroom, Floor Plan - Open, Kitchen - Eat-In, Kitchen - Gourmet, Kitchen - Island, Kitchen - Table Space, Primary Bath(s), Recessed Lighting, Soaking Tub, Sprinkler System, Stall Shower, Tub Shower, Upgraded Countertops, Walk-in Closet(s), Wood Floors
Hot Water Propane
Heating Forced Air
Cooling Central A/C, Geothermal
Flooring Hardwood, Partially Carpeted, Ceramic Tile, Vinyl
Fireplaces Number 1
Fireplaces Type Gas/Propane, Mantel(s), Screen, Stone
Equipment Built-In Microwave, Dishwasher, Disposal, Dryer - Front Loading, ENERGY STAR Clothes Washer, Exhaust Fan, Freezer, Icemaker, Microwave, Oven - Self Cleaning, Oven - Single, Oven/Range - Electric, Refrigerator, Stainless Steel Appliances, Stove, Washer - Front Loading, Water Heater - High-Efficiency, Water Heater - Tankless
Fireplace Y
Window Features Double Pane,Palladian,Screens,Vinyl Clad
Appliance Built-In Microwave, Dishwasher, Disposal, Dryer - Front Loading, ENERGY STAR Clothes Washer, Exhaust Fan, Freezer, Icemaker, Microwave, Oven - Self Cleaning, Oven - Single, Oven/Range - Electric, Refrigerator, Stainless Steel Appliances, Stove, Washer - Front Loading, Water Heater - High-Efficiency, Water Heater - Tankless
Heat Source Geo-thermal
Laundry Main Floor
Exterior
Exterior Feature Deck(s), Patio(s), Porch(es), Roof, Screened
Garage Garage - Front Entry, Garage Door Opener, Inside Access
Garage Spaces 6.0
Amenities Available Club House, Pool - Outdoor, Basketball Courts, Tennis Courts
Waterfront N
Water Access N
View Garden/Lawn, Panoramic, Trees/Woods
Roof Type Architectural Shingle,Pitched
Accessibility Other
Porch Deck(s), Patio(s), Porch(es), Roof, Screened
Parking Type Driveway, Attached Garage, Off Street
Attached Garage 2
Total Parking Spaces 6
Garage Y
Building
Lot Description Backs to Trees, Cul-de-sac, Front Yard, Landscaping, Private, Rear Yard, SideYard(s)
Story 1.5
Foundation Crawl Space
Sewer Public Sewer
Water Public
Architectural Style Contemporary
Level or Stories 1.5
Additional Building Above Grade, Below Grade
Structure Type 9'+ Ceilings,Dry Wall,High,Cathedral Ceilings
New Construction N
Schools
High Schools Cape Henlopen
School District Cape Henlopen
Others
Senior Community No
Tax ID 234-06.00-363.00
Ownership Fee Simple
SqFt Source Assessor
Security Features Exterior Cameras,Main Entrance Lock,Smoke Detector
Acceptable Financing Cash, Conventional, FHA, VA
Horse Property N
Listing Terms Cash, Conventional, FHA, VA
Financing Cash,Conventional,FHA,VA
Special Listing Condition Standard
Read Less Info
Want to know what your home might be worth? Contact us for a FREE valuation!

Our team is ready to help you sell your home for the highest possible price ASAP

Bought with Greg Seger • Northrop Realty

"My job is to find and attract mastery-based agents to the office, protect the culture, and make sure everyone is happy! "






