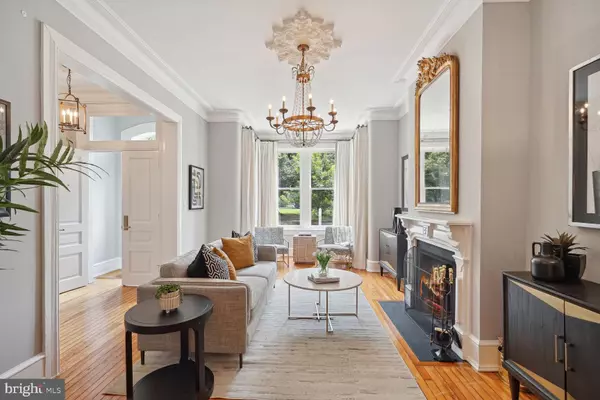$1,818,000
$1,599,000
13.7%For more information regarding the value of a property, please contact us for a free consultation.
3 Beds
3 Baths
2,016 SqFt
SOLD DATE : 08/11/2023
Key Details
Sold Price $1,818,000
Property Type Townhouse
Sub Type Interior Row/Townhouse
Listing Status Sold
Purchase Type For Sale
Square Footage 2,016 sqft
Price per Sqft $901
Subdivision Capitol Hill
MLS Listing ID DCDC2102112
Sold Date 08/11/23
Style Victorian
Bedrooms 3
Full Baths 2
Half Baths 1
HOA Y/N N
Abv Grd Liv Area 2,016
Originating Board BRIGHT
Year Built 1918
Annual Tax Amount $9,679
Tax Year 2022
Lot Size 1,517 Sqft
Acres 0.03
Property Description
**Offers due Tuesday, July 11th at Noon. Pre-inspections have taken place. Disclosures are in MLS Documents.**
Modern touches and historic character blend flawlessly within two levels of comfortable living in Capitol Hill. This beautiful three bedroom, two and a half bathroom, Victorian directly faces Lincoln Park and delivers all the classic hallmarks you would expect from a home in this prime location.
Its main level is truly meant to be lived in both comfortably and with a touch of grandeur. Its living and dining rooms are adorned with ornate millwork, historic trim, and a wood-burning fireplace under soaring ceilings, and divided by a set of pocket doors. These rooms evoke a traditional elegance that is sure to make any gathering, large or small, incredibly special.
The flow from the dining room to the kitchen is seamless and so is the direct access to the powder room. The kitchen has an amazing skylight that spans the length of the space and floods it with natural light. It includes a decorative Lacanche French dual oven and wood-paneled cabinetry to hide its Sub-zero and Miele appliances for an overall sleek and timeless look. An expansive family room with a stunning array of library-like built-ins, custom lighting, and a fireplace mantle, sits next to the kitchen and offers additional space to relax. Both the kitchen and family room open to a private patio oasis through a set of French doors. This outdoor retreat is sure to be a favorite spot for enjoying the summer months ahead.
The upper-level hosts three bedrooms and two full baths, with each bathroom featuring hints of olde world charm. Discretely located down the hall, the light-filled primary en-suite provides you with nothing less than your own private haven. It includes a wall of windows with a sitting area overlooking Lincoln Park, sizeable closets with built-in organizers, a gas-plumbed fireplace, and a large spa-like bathroom with double sinks and a standing shower. The lower level holds a laundry room and an abundance of space for storage.
1102 East Capitol St NE is part of the L’Enfant Trust Conservation Easement program and is centrally located between Capitol Hill and Hill East in one of the most desirable parts of this historic district. It is within walking distance to the Eastern Market, and close to Barracks Row, Union Station, the U.S. Capitol, Library of Congress, as well as plenty of popular restaurants, parks, and amenities nearby.
**A digital fire effect has been added to the fireplaces in these photos for aesthetic purposes and does not represent their functionality.**
Location
State DC
County Washington
Zoning RESIDENTIAL
Rooms
Other Rooms Living Room, Dining Room, Kitchen, Family Room, Basement, Laundry
Basement Unfinished, Improved
Interior
Interior Features Built-Ins, Crown Moldings, Dining Area, Family Room Off Kitchen, Floor Plan - Traditional, Formal/Separate Dining Room, Skylight(s), Stall Shower, Tub Shower
Hot Water Natural Gas
Heating Forced Air
Cooling Central A/C
Flooring Hardwood
Fireplaces Number 2
Fireplaces Type Gas/Propane, Non-Functioning, Wood
Equipment Dishwasher, Dryer, Disposal, Oven/Range - Gas, Range Hood, Refrigerator, Washer
Fireplace Y
Window Features Transom,Bay/Bow
Appliance Dishwasher, Dryer, Disposal, Oven/Range - Gas, Range Hood, Refrigerator, Washer
Heat Source Natural Gas
Laundry Basement, Has Laundry
Exterior
Exterior Feature Patio(s)
Waterfront N
Water Access N
Accessibility None
Porch Patio(s)
Parking Type On Street
Garage N
Building
Story 3
Foundation Other
Sewer Public Septic, Public Sewer
Water Public
Architectural Style Victorian
Level or Stories 3
Additional Building Above Grade, Below Grade
Structure Type 9'+ Ceilings,Masonry
New Construction N
Schools
School District District Of Columbia Public Schools
Others
Pets Allowed Y
Senior Community No
Tax ID 0988//0055
Ownership Fee Simple
SqFt Source Assessor
Special Listing Condition Standard
Pets Description No Pet Restrictions
Read Less Info
Want to know what your home might be worth? Contact us for a FREE valuation!

Our team is ready to help you sell your home for the highest possible price ASAP

Bought with Linda Gelb • TTR Sotheby's International Realty

"My job is to find and attract mastery-based agents to the office, protect the culture, and make sure everyone is happy! "






