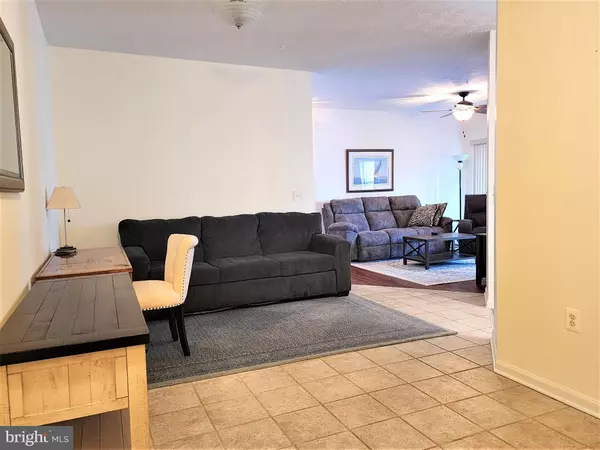$305,000
$300,000
1.7%For more information regarding the value of a property, please contact us for a free consultation.
2 Beds
2 Baths
1,400 SqFt
SOLD DATE : 08/09/2023
Key Details
Sold Price $305,000
Property Type Condo
Sub Type Condo/Co-op
Listing Status Sold
Purchase Type For Sale
Square Footage 1,400 sqft
Price per Sqft $217
Subdivision Spenceola Farms
MLS Listing ID MDHR2023300
Sold Date 08/09/23
Style Unit/Flat
Bedrooms 2
Full Baths 2
Condo Fees $348/mo
HOA Fees $16/qua
HOA Y/N Y
Abv Grd Liv Area 1,400
Originating Board BRIGHT
Year Built 2002
Annual Tax Amount $2,398
Tax Year 2023
Property Description
This meticulously maintained main floor 2 bed 2 bath condo is located in the sought after community of Spenceola Farms. You enter the foyer with tile flooring but notice the beautiful luxury vinyl plank flooring in the living room, dining room and kitchen. The hall and bedrooms have newer carpet, so you feel the warmth the moment you step out of bed. The kitchen has been updated with granite countertops, stainless steel stove, microwave and dishwasher. The main living space consists of a living room, dining room and office area (that is what the seller used the tile area for),but use your imagination and set it up to suit your needs. The openness of these areas allows for easy entertaining with family and friends. The huge primary bedroom features a walk-in closet and a private full bathroom with double sink and a walk-in shower. There is a second bedroom and full bath in the hall. This condo faces the beautifully landscaped courtyard, which you can view from most of the windows as well as the 3 season porch which is screened-in and also has glass window inserts. The elevator makes it easy to access the two-car garage and the storage area. The club house/recreation center has a library, meeting/party rooms and a gym. If you don’t get enough exercise there, then walk or bike on the nearby Ma & Pa trail. Come check out this move-in ready condo … it could be just what you’re looking for.
Location
State MD
County Harford
Zoning R2COS
Rooms
Other Rooms Living Room, Dining Room, Primary Bedroom, Bedroom 2, Kitchen, Foyer, Laundry, Office, Bathroom 2, Primary Bathroom, Screened Porch
Main Level Bedrooms 2
Interior
Interior Features Attic, Breakfast Area, Carpet, Ceiling Fan(s), Combination Kitchen/Dining, Dining Area, Entry Level Bedroom, Intercom, Pantry, Primary Bath(s), Stall Shower, Tub Shower, Upgraded Countertops, Walk-in Closet(s), Elevator
Hot Water Electric
Heating Forced Air
Cooling Central A/C
Equipment Built-In Microwave, Dishwasher, Disposal, Dryer, Refrigerator, Stove, Washer, Water Heater
Appliance Built-In Microwave, Dishwasher, Disposal, Dryer, Refrigerator, Stove, Washer, Water Heater
Heat Source Electric
Exterior
Garage Garage - Side Entry, Garage Door Opener, Basement Garage
Garage Spaces 2.0
Utilities Available Cable TV Available
Amenities Available Common Grounds, Community Center, Elevator, Jog/Walk Path, Meeting Room, Exercise Room
Waterfront N
Water Access N
View Garden/Lawn
Accessibility Elevator, Level Entry - Main, No Stairs
Parking Type Attached Garage, Off Street
Attached Garage 2
Total Parking Spaces 2
Garage Y
Building
Lot Description Backs - Open Common Area, Landscaping, No Thru Street
Story 1
Unit Features Garden 1 - 4 Floors
Sewer Public Septic
Water Public
Architectural Style Unit/Flat
Level or Stories 1
Additional Building Above Grade, Below Grade
New Construction N
Schools
School District Harford County Public Schools
Others
Pets Allowed Y
HOA Fee Include Common Area Maintenance,Ext Bldg Maint,Lawn Maintenance,Reserve Funds,Snow Removal,Trash
Senior Community No
Tax ID 1303361454
Ownership Condominium
Acceptable Financing Cash, Conventional, FHA, VA
Listing Terms Cash, Conventional, FHA, VA
Financing Cash,Conventional,FHA,VA
Special Listing Condition Standard
Pets Description Cats OK, Dogs OK, Size/Weight Restriction
Read Less Info
Want to know what your home might be worth? Contact us for a FREE valuation!

Our team is ready to help you sell your home for the highest possible price ASAP

Bought with Marge A. McCreesh • EXP Realty, LLC

"My job is to find and attract mastery-based agents to the office, protect the culture, and make sure everyone is happy! "






