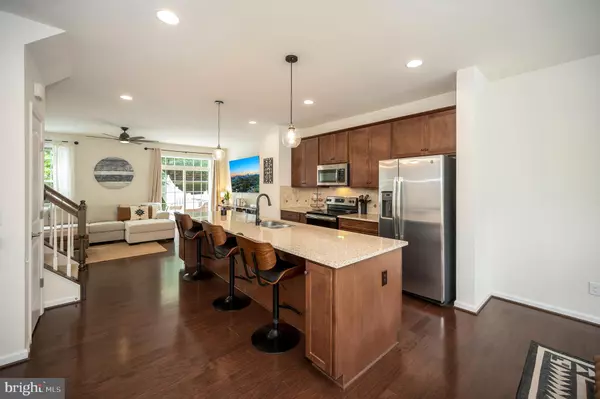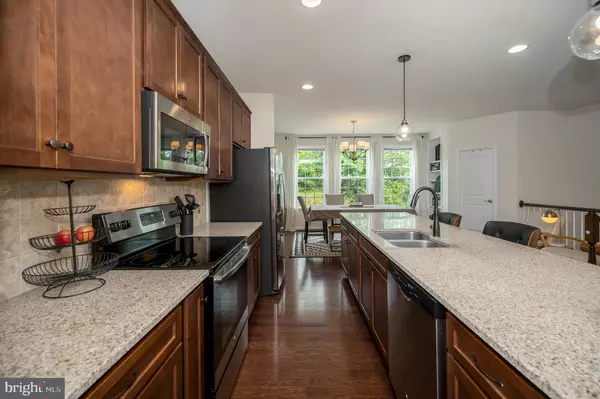$451,000
$455,000
0.9%For more information regarding the value of a property, please contact us for a free consultation.
4 Beds
3 Baths
2,482 SqFt
SOLD DATE : 08/07/2023
Key Details
Sold Price $451,000
Property Type Townhouse
Sub Type Interior Row/Townhouse
Listing Status Sold
Purchase Type For Sale
Square Footage 2,482 sqft
Price per Sqft $181
Subdivision Cowan Crossing
MLS Listing ID VAFB2004262
Sold Date 08/07/23
Style Colonial
Bedrooms 4
Full Baths 2
Half Baths 1
HOA Fees $98/mo
HOA Y/N Y
Abv Grd Liv Area 2,482
Originating Board BRIGHT
Year Built 2018
Annual Tax Amount $2,752
Tax Year 2022
Lot Size 2,613 Sqft
Acres 0.06
Property Description
This beauty won't last long. Only 5 years old! Convenience and charm. A commuters dream! This beautiful, like-new townhouse is walking distance to historic downtown Fredericksburg and the University of Mary Washington. Enjoy the charm of this beautiful area. 1343 Gilmore Street features four bedrooms and 2.5 baths throughout its nearly 2,400+ square feet. The three-level home is quietly tucked away but only 5 minutes from major commuting routes to Quantico and NOVA. Interstate 95, & the Fredericksburg VRE station are within five minutes. The lower level of the gray stone townhome is anchored by an automatic two-car garage. The basement houses a finished room that can be used as an office or gym. If desired, this room may easily be converted into its own suite with private bath. The main level boasts stunning hardwood floors and a totally open layout. A huge kitchen space is this level’s undeniable anchor, with granite countertops, an expansive island with deep sink, stainless steel appliances, garbage disposal and a modern backsplash. The 9-foot ceilings, vast windows and dark wood stair railings on the main level add to its allure. Rounding out the main level is a half bath. Three bedrooms and two full bathrooms are located on the third level. The primary suite has a walk-in closet with shelving and a large ensuite bath with double vanity sink, stand-up shower with seating and tile flooring. Of the two additional bedrooms upstairs, one has a walk-in closet. The additional bedrooms share a full bath with a tub/shower combo. The cherry on top is the UPPER LEVEL LAUNDRY that boasts convenience and easy accessibility! Relax and enjoy the fenced in, tree lined backyard on the quaint Trex deck. The HOA covers snow removal, recycling, mowing, landscape maintenance and the community’s small playground. Offers will be reviewed as they are received. Enjoy this beautiful home!
Location
State VA
County Fredericksburg City
Zoning R8
Rooms
Basement Connecting Stairway, Daylight, Full, Fully Finished, Garage Access, Heated, Improved, Interior Access, Walkout Level, Windows
Interior
Interior Features Breakfast Area, Built-Ins, Carpet, Ceiling Fan(s), Combination Dining/Living, Combination Kitchen/Dining, Combination Kitchen/Living, Crown Moldings, Dining Area, Family Room Off Kitchen, Floor Plan - Open, Kitchen - Gourmet, Kitchen - Island, Kitchen - Table Space, Pantry, Primary Bath(s), Recessed Lighting, Tub Shower, Upgraded Countertops, Walk-in Closet(s), Wood Floors
Hot Water Natural Gas
Heating Central, Forced Air
Cooling Central A/C
Equipment Built-In Microwave, Dishwasher, Disposal, Dryer, Icemaker, Microwave, Oven - Self Cleaning, Oven/Range - Electric, Refrigerator, Stainless Steel Appliances, Washer, Water Heater
Appliance Built-In Microwave, Dishwasher, Disposal, Dryer, Icemaker, Microwave, Oven - Self Cleaning, Oven/Range - Electric, Refrigerator, Stainless Steel Appliances, Washer, Water Heater
Heat Source Natural Gas
Exterior
Garage Garage - Front Entry, Inside Access
Garage Spaces 2.0
Waterfront N
Water Access N
Accessibility None
Parking Type Attached Garage
Attached Garage 2
Total Parking Spaces 2
Garage Y
Building
Story 3
Foundation Concrete Perimeter
Sewer Public Sewer
Water Public
Architectural Style Colonial
Level or Stories 3
Additional Building Above Grade, Below Grade
New Construction N
Schools
School District Fredericksburg City Public Schools
Others
Senior Community No
Tax ID 7779-32-7695
Ownership Fee Simple
SqFt Source Estimated
Special Listing Condition Standard
Read Less Info
Want to know what your home might be worth? Contact us for a FREE valuation!

Our team is ready to help you sell your home for the highest possible price ASAP

Bought with Nadia Lasi Deskins • Samson Properties

"My job is to find and attract mastery-based agents to the office, protect the culture, and make sure everyone is happy! "






