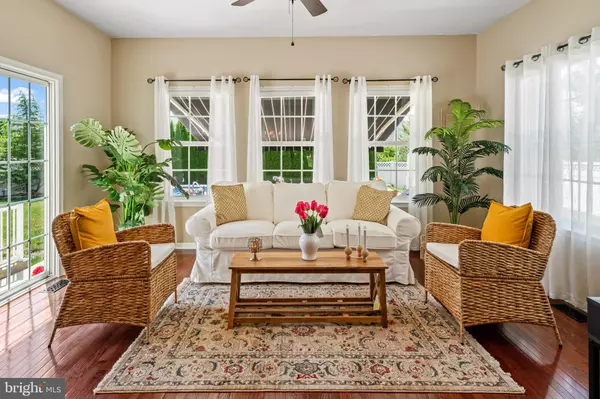$585,000
$565,000
3.5%For more information regarding the value of a property, please contact us for a free consultation.
5 Beds
4 Baths
2,640 SqFt
SOLD DATE : 08/04/2023
Key Details
Sold Price $585,000
Property Type Single Family Home
Sub Type Detached
Listing Status Sold
Purchase Type For Sale
Square Footage 2,640 sqft
Price per Sqft $221
Subdivision Auburn Chase
MLS Listing ID NJGL2030068
Sold Date 08/04/23
Style Colonial
Bedrooms 5
Full Baths 3
Half Baths 1
HOA Fees $59/mo
HOA Y/N Y
Abv Grd Liv Area 2,640
Originating Board BRIGHT
Year Built 2012
Annual Tax Amount $11,481
Tax Year 2022
Lot Size 9,322 Sqft
Acres 0.21
Lot Dimensions 0.00 x 0.00
Property Description
************Best and final Due Monday 6/12 by 6pm************Get ready for entertaining in this spectacular home that boasts a sunny open layout, huge rooms and tons of upgrades! Who needs to fight the traffic heading to the shore when you have paradise in your own backyard! Relax on the beautiful stamped concrete patio while watching the k;ds splashing in the sparkling in-ground pool. Get out of the sun and relax under the retractable Sunsetter electric awning. The backyard is peaceful and so private with a 6’ vinyl fence and mature landscaping. The two-story foyer is graced with wood floors. The formal living room and formal dining room are open to each other (perfect layout for large sit-down holiday meals) and are graced with wood floors. Family meals are a pleasure in the gourmet kitchen graced with 42" maple cabinets with a warm cherry glaze and crown molding, stainless steel appliances, custom tile backsplash, hardwood floors and a generous double pantry. Enjoy the timeless beauty of granite counters. Keep the cook company at the large center island. Is it any wonder why this is the most popular room in the home?! The kitchen is open to the great room and a gorgeous sundrenched morning room! The great room has lots of oversized windows to let in tons of natural sunlight. On chilly nights, curl up with a glass of wine, in front of the cozy gas fireplace graced with stacked stone and enjoy the good life. Escape to the master retreat featuring a large bedroom, one giant walk-in closet, a private ensuite bathroom. Pamper yourself in the spa-like master bath. This room offers a double vanity and a huge 6’ glass shower with tile surround. The additional bedrooms are large with generous closet space. The laundry is located on the second floor (don’t you love this feature?) The walk-up finished basement adds great space for your family. There is a 5th bedroom (Right now it is being used as an office), a full bathroom, a home gym, a family room and more! You are just moments away from downtown historic Swedesboro where you can spend time exploring the restaurants and shops! This area has so much to offer! The park system offers activities when the weather is warm. There are several local wineries and breweries…farm stands and so much more! Browse the shops and antique stores in nearby Mullica Hill. Enjoy an easy commute to Philadelphia, Delaware and Cherry Hill. Oh yeah…did I mention that school system is excellent?!
Additional amenities include a full irrigations system, storage shed, tons of recess lighting, a lovely neutral pallet throughout and so much more!
Location
State NJ
County Gloucester
Area Woolwich Twp (20824)
Zoning RESIDENTIAL
Rooms
Basement Fully Finished, Walkout Stairs
Interior
Hot Water Natural Gas
Heating Forced Air
Cooling Central A/C
Fireplaces Number 1
Fireplaces Type Gas/Propane, Fireplace - Glass Doors, Stone
Fireplace Y
Heat Source Natural Gas
Exterior
Garage Garage Door Opener
Garage Spaces 2.0
Pool In Ground, Vinyl
Amenities Available Jog/Walk Path
Waterfront N
Water Access N
Roof Type Shingle
Accessibility Level Entry - Main
Parking Type Attached Garage, Off Street
Attached Garage 2
Total Parking Spaces 2
Garage Y
Building
Story 3
Foundation Concrete Perimeter
Sewer Public Sewer
Water Public
Architectural Style Colonial
Level or Stories 3
Additional Building Above Grade, Below Grade
New Construction N
Schools
Middle Schools Kingsway Regional M.S.
High Schools Kingsway Regional H.S.
School District Kingsway Regional High
Others
HOA Fee Include Common Area Maintenance
Senior Community No
Tax ID 24-00028 06-00033
Ownership Fee Simple
SqFt Source Assessor
Acceptable Financing Conventional, FHA, VA, Cash
Listing Terms Conventional, FHA, VA, Cash
Financing Conventional,FHA,VA,Cash
Special Listing Condition Standard
Read Less Info
Want to know what your home might be worth? Contact us for a FREE valuation!

Our team is ready to help you sell your home for the highest possible price ASAP

Bought with Amy Marie McCullough • Keller Williams Realty - Washington Township

"My job is to find and attract mastery-based agents to the office, protect the culture, and make sure everyone is happy! "






