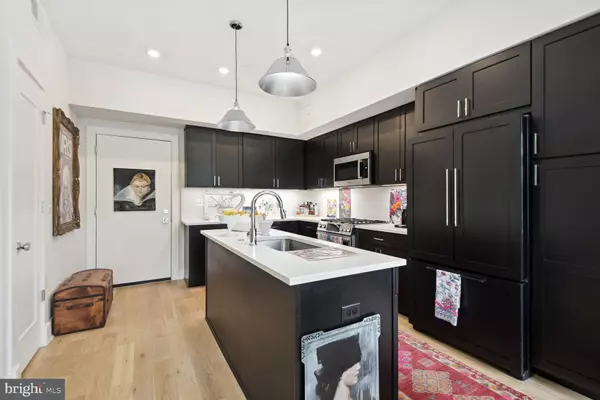$800,000
$824,000
2.9%For more information regarding the value of a property, please contact us for a free consultation.
2 Beds
2 Baths
1,209 SqFt
SOLD DATE : 08/04/2023
Key Details
Sold Price $800,000
Property Type Condo
Sub Type Condo/Co-op
Listing Status Sold
Purchase Type For Sale
Square Footage 1,209 sqft
Price per Sqft $661
Subdivision Adams Morgan
MLS Listing ID DCDC2098306
Sold Date 08/04/23
Style Unit/Flat
Bedrooms 2
Full Baths 2
Condo Fees $335/mo
HOA Y/N N
Abv Grd Liv Area 1,209
Originating Board BRIGHT
Year Built 2020
Annual Tax Amount $5,750
Tax Year 2022
Property Description
In Adams Morgan, a beautiful, sun-filled home and a unique and charming brick building. This property is Pet-Friendly and was completely renovated two years ago, with sustainable materials throughout, energy-efficient appliances, and a green roof. Easy walk to restaurants, grocery stores, entertainment venues, a preschool, Kalorama Park, Rock Creek Park, the National Zoo, and the Mt. Pleasant and DuPont Farmers' Markets.
Residence number 201 features engineered Tradewinds oak hardwood flooring throughout, timeless shaker-style kitchen cabinetry with chrome hardware, modern stainless-steel Bosch appliances with french door refrigerator, quartz artic white countertops and backsplash. For cooking enthusiasts, a gas range and expansive countertops will meet all of your needs. High ceilings and large windows, including two bay windows, allow natural light to pour into all corners of your home, for a bright and airy feel. You will find a generously spaced coat closet upon entry along with an additional closet and laundry in the main hallway between the bedrooms. The second bath is nestled in the hall next to the second bedroom and laundry. A thoughtfully designed floor plan and hand-crafted millwork uplift this space into an architecturally stunning masterpiece.
Last, but not least! The enormous primary bedroom, with its own bay window, allows for a king size bed, vanity, office desk, and more! The primary double walk-in closet leads you into a spacious bathroom with bespoke finishes and white marble, making this primary suite a beautiful urban retreat!
Prominently positioned near a Metro bus stop and less than a mile between the Woodley Park/Adams Morgan and Columbia Heights Metro Stations, with easy access to explore the entire city. This one won't last long!
***Check out the virtual 3D tour, link under 'Other interior features'***
Location
State DC
County Washington
Zoning RESIDENTIAL
Rooms
Main Level Bedrooms 2
Interior
Interior Features Combination Dining/Living, Combination Kitchen/Dining, Combination Kitchen/Living, Floor Plan - Open, Kitchen - Efficiency, Kitchen - Island, Pantry, Primary Bath(s), Recessed Lighting, Walk-in Closet(s), Wood Floors
Hot Water Electric
Heating Forced Air
Cooling Central A/C
Flooring Hardwood
Equipment Energy Efficient Appliances, Built-In Microwave, Dishwasher, Dryer, Oven/Range - Gas, Refrigerator, Washer
Fireplace N
Window Features Bay/Bow,Energy Efficient
Appliance Energy Efficient Appliances, Built-In Microwave, Dishwasher, Dryer, Oven/Range - Gas, Refrigerator, Washer
Heat Source Electric
Laundry Dryer In Unit, Washer In Unit
Exterior
Amenities Available None
Waterfront N
Water Access N
Accessibility None
Parking Type On Street
Garage N
Building
Story 1
Unit Features Mid-Rise 5 - 8 Floors
Sewer Public Sewer
Water Public
Architectural Style Unit/Flat
Level or Stories 1
Additional Building Above Grade, Below Grade
New Construction N
Schools
School District District Of Columbia Public Schools
Others
Pets Allowed Y
HOA Fee Include Common Area Maintenance,Ext Bldg Maint,Insurance,Lawn Maintenance,Management,Sewer,Snow Removal,Trash,Water
Senior Community No
Tax ID 2581//2053
Ownership Condominium
Security Features Intercom
Acceptable Financing Conventional, Cash
Listing Terms Conventional, Cash
Financing Conventional,Cash
Special Listing Condition Standard
Pets Description No Pet Restrictions
Read Less Info
Want to know what your home might be worth? Contact us for a FREE valuation!

Our team is ready to help you sell your home for the highest possible price ASAP

Bought with Michael B Aubrey • Berkshire Hathaway HomeServices PenFed Realty

"My job is to find and attract mastery-based agents to the office, protect the culture, and make sure everyone is happy! "






