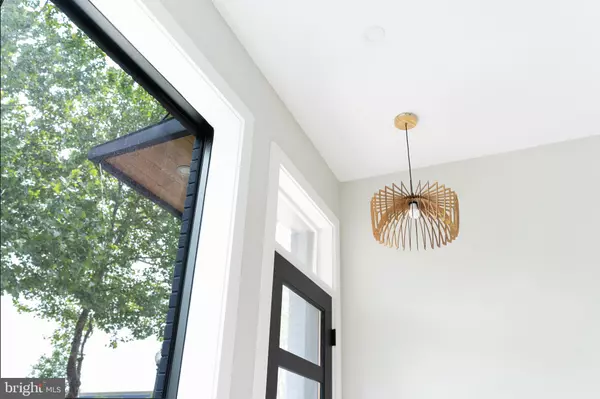$972,000
$1,000,000
2.8%For more information regarding the value of a property, please contact us for a free consultation.
3 Beds
3 Baths
1,500 SqFt
SOLD DATE : 07/28/2023
Key Details
Sold Price $972,000
Property Type Townhouse
Sub Type Interior Row/Townhouse
Listing Status Sold
Purchase Type For Sale
Square Footage 1,500 sqft
Price per Sqft $648
Subdivision Shaw
MLS Listing ID DCDC2099878
Sold Date 07/28/23
Style Contemporary
Bedrooms 3
Full Baths 2
Half Baths 1
HOA Y/N N
Abv Grd Liv Area 1,500
Originating Board BRIGHT
Year Built 1900
Annual Tax Amount $7,650
Tax Year 2023
Lot Size 833 Sqft
Acres 0.02
Property Description
CONVENIENTLY LOCATED NEW LUXURY townhome in sought-after NW Washington, D.C. w/ private parking! Just 5 minutes from restaurants and retail! Only 10 min from DuPont!
This meticulously crafted home sets a new standard for sophisticated living offering an abundance of natural light through the expansive black trim windows. The seamless integration of the living, dining, and kitchen areas creates a harmonious flow allowing for effortless entertaining and comfortable daily living.
The kitchen provides both form and function featuring exquisite quartz countertops that showcases a striking visual centerpiece with ample space for culinary creativity. You’ll notice the architect’s vision as you walk along the white oak hardwood floors cut in a herringbone pattern designed to eccentuate an airy and spacious vibe.
With three generously proportioned bedrooms, privacy and tranquility are paramount. Create your own space in that extra third bedroom for an inspiring office, home gym or entertainment area. Decompress after a long day in the spa-like bathrooms designed to evoke a sense of serenity and relaxation. Immerse yourself in the luxurious finishes and thoughtful details, from the premium fixtures to the impeccable craftsmanship.
Step outside onto your very own rooftop deck with views of the Capitol and DC lights. A tranquil retreat where you can unwind, entertain, and connect with nature. The convenience of rear parking adds an extra layer of comfort, allowing you to easily access your vehicle while maintaining the privacy and security of your residence.
This modern and luxurious new build design townhome in NW Washington, D.C. presents an unparalleled opportunity for refined urban living. Contact us today to arrange a private viewing and discover this extraordinary home.
Location
State DC
County Washington
Zoning RF-1
Rooms
Other Rooms Living Room, Dining Room
Interior
Interior Features Breakfast Area, Floor Plan - Open, Kitchen - Gourmet, Primary Bath(s), Recessed Lighting, Upgraded Countertops, Walk-in Closet(s), Wood Floors
Hot Water Natural Gas, Tankless
Heating Forced Air, Zoned
Cooling Central A/C
Flooring Hardwood, Ceramic Tile
Equipment Built-In Microwave, Dishwasher, Disposal, Dryer - Electric, Dryer - Front Loading, Exhaust Fan, Oven/Range - Gas, Range Hood, Refrigerator, Washer - Front Loading, Water Heater - High-Efficiency
Fireplace N
Appliance Built-In Microwave, Dishwasher, Disposal, Dryer - Electric, Dryer - Front Loading, Exhaust Fan, Oven/Range - Gas, Range Hood, Refrigerator, Washer - Front Loading, Water Heater - High-Efficiency
Heat Source Natural Gas
Laundry Upper Floor, Washer In Unit, Dryer In Unit
Exterior
Exterior Feature Roof, Brick, Deck(s)
Garage Spaces 1.0
Fence Aluminum, Fully
Utilities Available Natural Gas Available, Cable TV Available, Electric Available, Water Available
Waterfront N
Water Access N
View City
Roof Type Flat
Accessibility None
Porch Roof, Brick, Deck(s)
Parking Type Off Street, Alley, Other, On Street
Total Parking Spaces 1
Garage N
Building
Lot Description No Thru Street, Private, Rear Yard
Story 3
Foundation Crawl Space
Sewer Public Sewer
Water Public
Architectural Style Contemporary
Level or Stories 3
Additional Building Above Grade, Below Grade
Structure Type Dry Wall
New Construction Y
Schools
School District District Of Columbia Public Schools
Others
Pets Allowed Y
Senior Community No
Tax ID 0553/W/0830
Ownership Fee Simple
SqFt Source Assessor
Acceptable Financing Cash, Conventional, FHA, VA
Listing Terms Cash, Conventional, FHA, VA
Financing Cash,Conventional,FHA,VA
Special Listing Condition Standard
Pets Description No Pet Restrictions
Read Less Info
Want to know what your home might be worth? Contact us for a FREE valuation!

Our team is ready to help you sell your home for the highest possible price ASAP

Bought with Kyra Erika Agarwal • Compass

"My job is to find and attract mastery-based agents to the office, protect the culture, and make sure everyone is happy! "






