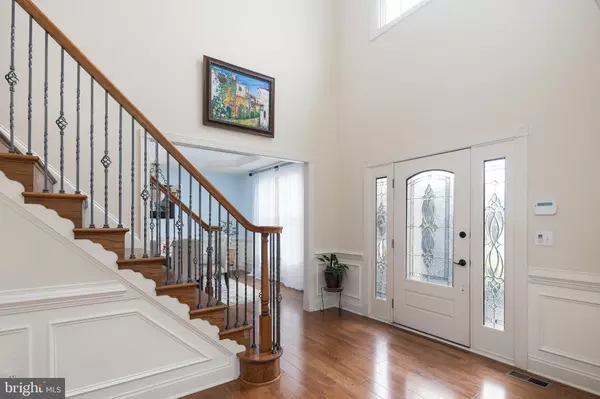$1,260,000
$1,280,000
1.6%For more information regarding the value of a property, please contact us for a free consultation.
6 Beds
5 Baths
6,031 SqFt
SOLD DATE : 07/28/2023
Key Details
Sold Price $1,260,000
Property Type Single Family Home
Sub Type Detached
Listing Status Sold
Purchase Type For Sale
Square Footage 6,031 sqft
Price per Sqft $208
Subdivision Dominion Valley Country Club
MLS Listing ID VAPW2053152
Sold Date 07/28/23
Style Colonial
Bedrooms 6
Full Baths 5
HOA Fees $173/mo
HOA Y/N Y
Abv Grd Liv Area 4,631
Originating Board BRIGHT
Year Built 2007
Annual Tax Amount $10,874
Tax Year 2022
Lot Size 0.478 Acres
Acres 0.48
Property Description
$70k Price Adjustment*Spectacular Colonial situated on private, treed, cul de sac lot with over 6100 finished square feet. Amazing upgrades through-out home. Enter through the soaring, two story foyer with the living room and dining room off to each side. Gleaming hardwood flooring on main level. Gorgeous office with bay window, could be used as a main level bedroom. Full bath adjacent to the office. Family room with fabulous stone fireplace and exit to enormous, custom deck. Fabulous gourmet kitchen with oversized island. Upgraded granite, cabinets and new, top of the line, stainless steel appliances. Upper level includes elegant master suite with 2 walk-in closets with brand new custom, organizing system. Luxurious master bath with soaking tub and oversized shower. Four additional bedrooms with 2 full baths and back staircase finish off the upper level. Finished 3 car side load garage. Fully finished walk-out basement with TONS of windows and natural light. Second kitchen includes, refrigerator and microwave. Rec room with pool table and HUGE movie room. Basement also includes 6th bedroom, den and full bath- perfect for in-laws or au pair. Walk-out to amazing paver patio overlooking PRIVATE treed back yard. This is a true backyard oasis. Recent updates include: NEW ROOF IN 2017 *NEW HVAC IN 2020 *NEW 80 GALLON HOT WATER HEATER IN 2020, NEW TOP OF THE LINE STAINLESS STEEL APPLIANCES, UPGRADED ANDERSON WINDOWS ! All located in the award winning, gated community of Dominion Valley Country Club. Excellent schools located inside the community. DVCC amenities include: gated access, beautifully renovated clubhouse, sports pavilion, exercise room, 4 private outdoor pools, indoor pool, newly resurfaced tennis and pickleball courts, 3 basketball courts, sand volleyball, multiple tot lots, 2 stocked fishing ponds, trash, recycling & snow removal, fitness and full golf membership available. This home is in excellent condition and has been meticulously cared for... it will not last on the market.
Location
State VA
County Prince William
Zoning RPC
Rooms
Other Rooms Living Room, Dining Room, Kitchen, Family Room, Den, Office, Recreation Room, Storage Room
Basement Full, Fully Finished
Interior
Interior Features Attic, Built-Ins, Butlers Pantry, Carpet, Ceiling Fan(s), Central Vacuum, Chair Railings, Crown Moldings, Floor Plan - Open, Formal/Separate Dining Room, Kitchen - Gourmet, Kitchen - Island, Recessed Lighting, Soaking Tub, Sound System, Sprinkler System, Upgraded Countertops, Wainscotting, Walk-in Closet(s), Wood Floors, Window Treatments
Hot Water Natural Gas
Heating Central
Cooling Ceiling Fan(s), Central A/C
Fireplaces Number 1
Fireplaces Type Gas/Propane, Mantel(s)
Equipment Built-In Microwave, Central Vacuum, Dishwasher, Disposal, Dryer, Exhaust Fan, Extra Refrigerator/Freezer, Humidifier, Oven - Double, Oven - Wall, Refrigerator, Oven/Range - Gas, Stainless Steel Appliances, Washer, Water Dispenser, Water Heater
Fireplace Y
Appliance Built-In Microwave, Central Vacuum, Dishwasher, Disposal, Dryer, Exhaust Fan, Extra Refrigerator/Freezer, Humidifier, Oven - Double, Oven - Wall, Refrigerator, Oven/Range - Gas, Stainless Steel Appliances, Washer, Water Dispenser, Water Heater
Heat Source Natural Gas
Exterior
Exterior Feature Deck(s), Patio(s)
Garage Garage - Side Entry, Garage Door Opener
Garage Spaces 3.0
Amenities Available Basketball Courts, Club House, Common Grounds, Exercise Room, Fencing, Fitness Center, Game Room, Gated Community, Golf Club, Golf Course, Golf Course Membership Available, Jog/Walk Path, Party Room, Picnic Area, Pool - Indoor, Pool - Outdoor, Putting Green, Recreational Center, Security, Swimming Pool, Tennis Courts, Tot Lots/Playground
Waterfront N
Water Access N
View Trees/Woods
Accessibility 36\"+ wide Halls
Porch Deck(s), Patio(s)
Parking Type Attached Garage
Attached Garage 3
Total Parking Spaces 3
Garage Y
Building
Lot Description Backs to Trees, Cul-de-sac
Story 3
Foundation Slab
Sewer Public Sewer
Water Public
Architectural Style Colonial
Level or Stories 3
Additional Building Above Grade, Below Grade
New Construction N
Schools
Elementary Schools Alvey
Middle Schools Ronald Wilson Reagan
High Schools Battlefield
School District Prince William County Public Schools
Others
HOA Fee Include All Ground Fee,Management,Pool(s),Recreation Facility,Reserve Funds,Road Maintenance,Security Gate,Snow Removal,Trash
Senior Community No
Tax ID 7399-10-2758
Ownership Fee Simple
SqFt Source Assessor
Security Features Exterior Cameras,Smoke Detector,Security System
Special Listing Condition Standard
Read Less Info
Want to know what your home might be worth? Contact us for a FREE valuation!

Our team is ready to help you sell your home for the highest possible price ASAP

Bought with Anna Kim • Fairfax Realty Select

"My job is to find and attract mastery-based agents to the office, protect the culture, and make sure everyone is happy! "






