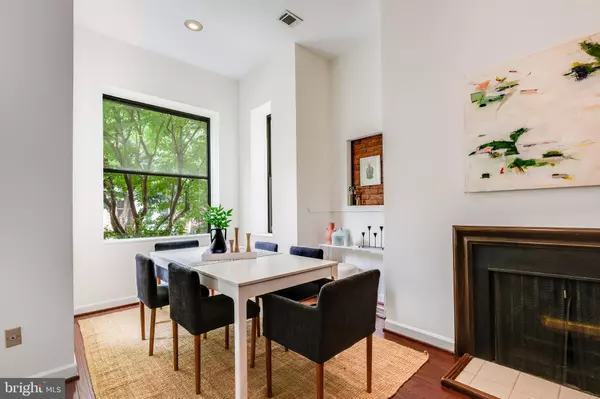$804,000
$699,000
15.0%For more information regarding the value of a property, please contact us for a free consultation.
2 Beds
2 Baths
1,148 SqFt
SOLD DATE : 07/28/2023
Key Details
Sold Price $804,000
Property Type Condo
Sub Type Condo/Co-op
Listing Status Sold
Purchase Type For Sale
Square Footage 1,148 sqft
Price per Sqft $700
Subdivision Logan Circle
MLS Listing ID DCDC2100506
Sold Date 07/28/23
Style Federal
Bedrooms 2
Full Baths 2
Condo Fees $250/mo
HOA Y/N N
Abv Grd Liv Area 1,148
Originating Board BRIGHT
Year Built 1890
Annual Tax Amount $5,041
Tax Year 2022
Property Description
Open houses both Sat July 1 and Sun July 2 from 1-3pm. Welcome to vibrant Logan Circle and this special, TWO bedroom TWO bath + PARKING (sep. deeded). This lovely unit (elevated lobby level/not below grade) begins with a dramatic front living/dining space with high ceilings, a large bay window, and a fireplace. These spaces are perfect for displaying art and open to the kitchen which includes stainless steel appliances, granite countertops, and tons of cabinet space. The spacious primary bedroom features a well-sized closet and a bathroom with a tub/shower combination. There is a second bedroom and full bath at the end of the hallway making the floor plan ideal for guests or working from home. The hallway, along with the rear bedroom, feature exposed red brick. Note the extra closet spaces throughout and the in-unit washer/dryer. The unit has central air and recently refreshed lobby with new paint and carpet. Situated in vibrant Logan Circle and the 14th Street Corridor enjoy the best of city living just outside your front door. Trader Joe’s, Whole Foods, Le Diplomat, The Studio Theater, Pearl Dive, Miss Pixies, just to name a few. For car light days there are four Metros all close by (McPherson Sq, DuPont, Shaw, and Mt Vernon Sq).
Location
State DC
County Washington
Zoning RF-1
Rooms
Main Level Bedrooms 2
Interior
Interior Features Ceiling Fan(s), Combination Dining/Living, Dining Area, Floor Plan - Open, Kitchen - Gourmet
Hot Water Electric
Heating Heat Pump(s)
Cooling Central A/C, Heat Pump(s)
Flooring Hardwood
Fireplaces Number 1
Fireplaces Type Wood
Equipment Oven/Range - Electric, Built-In Microwave, Dishwasher, Stainless Steel Appliances, Washer/Dryer Stacked
Furnishings No
Fireplace Y
Appliance Oven/Range - Electric, Built-In Microwave, Dishwasher, Stainless Steel Appliances, Washer/Dryer Stacked
Heat Source Electric
Laundry Washer In Unit, Dryer In Unit
Exterior
Garage Spaces 1.0
Parking On Site 1
Amenities Available Other
Waterfront N
Water Access N
Accessibility None
Parking Type Off Street
Total Parking Spaces 1
Garage N
Building
Story 1
Unit Features Garden 1 - 4 Floors
Sewer Public Sewer
Water Public
Architectural Style Federal
Level or Stories 1
Additional Building Above Grade, Below Grade
Structure Type High
New Construction N
Schools
Elementary Schools Garrison
High Schools Cardozo
School District District Of Columbia Public Schools
Others
Pets Allowed Y
HOA Fee Include Water,Electricity,Trash,Insurance,Common Area Maintenance,Lawn Care Front
Senior Community No
Tax ID 0240//2002
Ownership Condominium
Acceptable Financing Conventional, Cash
Horse Property N
Listing Terms Conventional, Cash
Financing Conventional,Cash
Special Listing Condition Standard
Pets Description Cats OK, Dogs OK
Read Less Info
Want to know what your home might be worth? Contact us for a FREE valuation!

Our team is ready to help you sell your home for the highest possible price ASAP

Bought with William R Hirzy • Redfin Corp

"My job is to find and attract mastery-based agents to the office, protect the culture, and make sure everyone is happy! "






