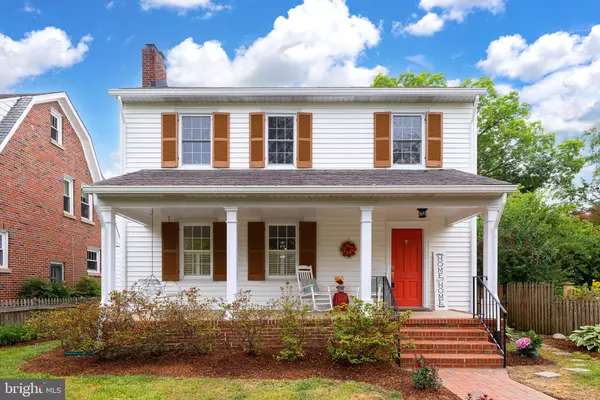$525,000
$499,990
5.0%For more information regarding the value of a property, please contact us for a free consultation.
3 Beds
2 Baths
1,560 SqFt
SOLD DATE : 07/21/2023
Key Details
Sold Price $525,000
Property Type Single Family Home
Sub Type Detached
Listing Status Sold
Purchase Type For Sale
Square Footage 1,560 sqft
Price per Sqft $336
Subdivision Below The College
MLS Listing ID VAFB2004214
Sold Date 07/21/23
Style Colonial
Bedrooms 3
Full Baths 1
Half Baths 1
HOA Y/N N
Abv Grd Liv Area 1,560
Originating Board BRIGHT
Year Built 1935
Annual Tax Amount $2,829
Tax Year 2022
Lot Size 5,781 Sqft
Acres 0.13
Property Description
Make your dream of living downtown a reality! This beautifully updated 1935 home is perfectly located below the college and is easy walking distance to the Farmer's Market, restaurants and shops, University of Mary Washington, Freddy Donuts, the dog park, the Canal Path, Kenmore tennis courts and playgrounds, and the VRE! Situated on a quiet, picturesque street, you're welcomed by a darling brick path and picket fence with a gate. Notice the lovely flower beds, ready for you to add to and enjoy. Large front porch with porch swing to enjoy while relaxing and chatting with neighbors passing by. Inside, you will love the original hardwood floors throughout. Notice the built-in bookshelves, lovely light fixtures, original doorknobs, and stained glass window in the foyer! Kitchen is updated and modern with white cabinets, newer appliances, colorful backsplash, and brand new range/oven. There's plenty of space for a table, and a great built-in desk with extra storage too! Main level also offers a half bath, and step out onto the 3-season enclosed porch - just imagine how it feels with open windows as the breezes pass through. Upstairs, find 3 good sized bedrooms and closets, plus a full bath with brand new flooring. Don't miss the stairs that walk up to the attic, where you'll find some extra storage space. The lower level offers lots of additional storage in the unfinished basement, while the large and open backyard includes an oh-so-cute shed for storage, a she-shed, a he-shed, or a playhouse! Don't miss this treasure of a home! Agent related to owner.
Location
State VA
County Fredericksburg City
Zoning R4
Rooms
Basement Full
Interior
Interior Features Attic, Built-Ins, Ceiling Fan(s), Crown Moldings, Dining Area, Family Room Off Kitchen, Floor Plan - Traditional, Kitchen - Eat-In, Kitchen - Gourmet, Kitchen - Table Space, Tub Shower, Upgraded Countertops, Wood Floors
Hot Water Electric
Heating Heat Pump(s)
Cooling Heat Pump(s)
Fireplaces Number 1
Fireplaces Type Brick, Insert, Gas/Propane
Equipment Disposal, Oven/Range - Electric, Refrigerator, Water Heater, Washer, Dryer
Fireplace Y
Window Features Vinyl Clad
Appliance Disposal, Oven/Range - Electric, Refrigerator, Water Heater, Washer, Dryer
Heat Source Electric
Laundry Basement, Main Floor, Hookup
Exterior
Exterior Feature Patio(s), Porch(es), Enclosed
Fence Fully, Picket, Wood
Waterfront N
Water Access N
Roof Type Asphalt,Slate
Accessibility None
Porch Patio(s), Porch(es), Enclosed
Parking Type On Street
Garage N
Building
Lot Description Cleared, Level, Front Yard, Rear Yard
Story 3
Foundation Block
Sewer Public Sewer
Water Public
Architectural Style Colonial
Level or Stories 3
Additional Building Above Grade, Below Grade
New Construction N
Schools
School District Fredericksburg City Public Schools
Others
Senior Community No
Tax ID 7779-84-7565
Ownership Fee Simple
SqFt Source Estimated
Special Listing Condition Standard
Read Less Info
Want to know what your home might be worth? Contact us for a FREE valuation!

Our team is ready to help you sell your home for the highest possible price ASAP

Bought with Michelle Wilson • CENTURY 21 New Millennium

"My job is to find and attract mastery-based agents to the office, protect the culture, and make sure everyone is happy! "






